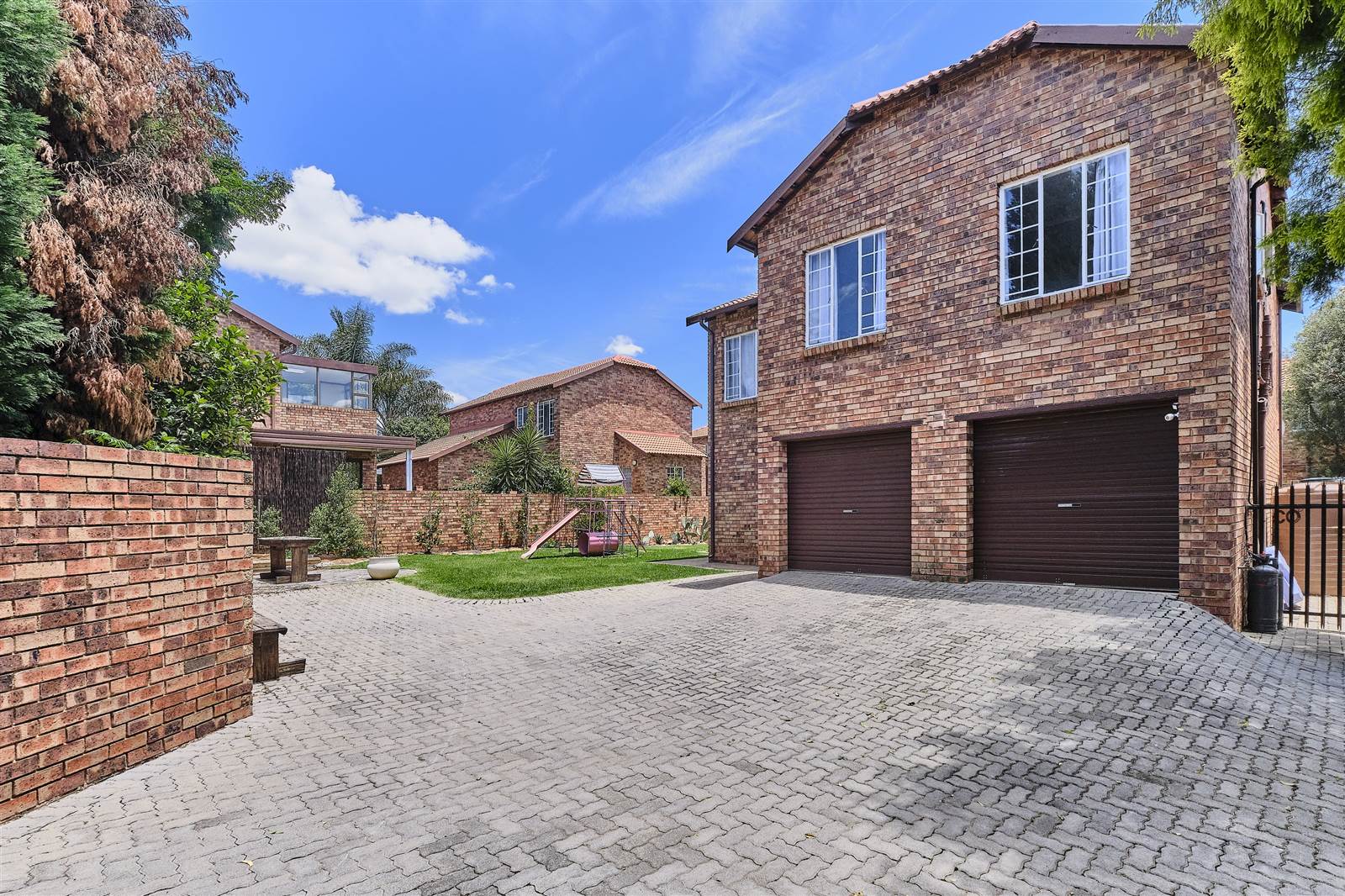4 Bed Townhouse in Sundowner
A great place to raise a family!
T
This home stands out due to its blend of practicality, comfort, and energy efficiency. Heres what makes it special:
* Spacious Living Area: The open-plan living and dining area with laminate flooring creates a modern, flowing space perfect for entertaining or family gatherings.
* Outdoor Space: The undercover patio with drop-down awnings offers a sheltered, versatile area for relaxation, while the sizeable garden provides ample space for kids to play.
* Energy Efficiency: With solar power, a gas stove, and a gas-powered geyser, the home is designed to minimize electricity costs, making it eco-friendly and cost-effective.
* Ample Water Supply: The garden irrigation system and the 2000L JOJO tank ensure that the garden stays lush even during dry periods, offering water backup.
* Flexible Layout: Four carpeted bedrooms, two full bathrooms, and a guest loo downstairs provide plenty of space for a family. The master en suite bathroom (MES) adds a touch of luxury.
* Practical Amenities: The kitchen, equipped with a gas stove and an adjacent laundry/scullery, is designed for convenience. The double garage with direct house access and extra off-street parking further enhance practicality.
* Future Expansion: Approved plans to enclose the upstairs balcony offer potential for future customization, adding more living space if desired.
The combination of energy-efficient features, generous space, and the potential for future improvements make this home a unique and appealing choice.
Call for an appointment today
Property details
- Listing number T4481802
- Property type Townhouse
- Floor size 214 m²
- Rates and taxes R 1 735
- Levies R 3 500
Property features
- Bedrooms 4
- Bathrooms 3
- Lounges 1
- Dining Areas 1
- Garages 2
- Pet Friendly
- Balcony
- Patio
- Security Post


