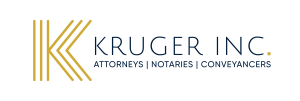


5 Bed House in Sharonlea
5 BEDROOM HOUSE and FLAT and OFFICES
AMAZING VALUE FOR MONEY!!!
MOTIVATED SELLER DRASTICALLY REDUCES PRICE...
Welcome to this amazing versatile family home in sought after Central Sharonlea, reputably one of the safest suburbs in Joburg.
The entrance hall leads into a large spacious open concept lounge and dining room, with outdoor access, serviced by a lovely maple wood and granite kitchen and separate scullery complete with a 6 plate freestanding Elba Stove and extractor, breakfast counter, and ample space for all your appliances.
There is a private study of the living area and a passage leading to 3 double bedrooms MES with a separate adjoining room perfect for a nursery, that dream dressing room, or private lounge with garden access. The 2 bathrooms are well appointed with the ensuite having individual His and Hers vanity basins.
A large family room off the entrance hall opposite the lounge, equally at home as a self contained flatlet, with a guest bathroom with shower and a kitchenette with direct outdoor access for entertaining on the louvre covered patio overlooking the sparkling swimming pool.
Maybe time for a break because theres a lot more still to come including another completely self contained flat to see with open plan lounge/dining room and covered garden patio, kitchen, 2 bedrooms and 1 and a half bathrooms. Great for the modern extended family or an income generating opportunity.
Also 50m2 of work from home office space, a single garage with storeroom or workshop, a 5-car shade port, and for your added convenience there is ensuite staff accommodation, a separate WC, 6000 litres of rainwater storage and the cost saving cherry on the top, a solar geyser and 18 solar panel installation with Inverter and 3 Lithium batteries.
I told you so EVERYTHING YOU COULD EVER WISH FOR, AND MORE, ALL UNDER ONE ROOF.
Call now to book a viewing.
Property details
- Listing number T4739455
- Property type House
- Listing date 6 Aug 2024
- Land size 1 000 m²
- Floor size 420 m²
- Rates and taxes R 2 363
Property features
- Bedrooms 5
- Bathrooms 4
- En-suite 1
- Lounges 2
- Dining areas 1
- Garage parking 1
- Open parking 6
- Flatlets
- Pet friendly
- Access gate
- Patio
- Pool
- Staff quarters
- Study
- Entrance hall
- Kitchen
- Garden
- Scullery
- Family TV room
- Paving
- Guest toilet
Photo gallery
