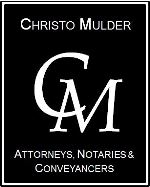4 Bed House in Johannesburg North
Neat Family Home Offers...
VIEWING BY APPOINTMENT ONLY!
Welcome to your dream home! This charming property opens with a dedicated entrance hall and a convenient guest bathroom, setting the tone for effortless living. The open-plan layout connects a feature kitchen, dining room, and lounge, all flowing naturally onto a covered patioperfect for family gatherings and entertaining. French doors bring in an abundance of natural light, creating a warm and inviting atmosphere. The kitchen is equipped with a gas stove, ample cabinetry, and a separate scullery for added convenience, making it ideal for both culinary enthusiasts and casual cooks alike.
With 4 bedrooms, including a cozy fourth bedroom that can double as an office or nursery, this home is designed for versatility. The master suite features an air-conditioner and an en-suite full bathroom, while a second full bathroom serves the other bedrooms. Outside, double automated garages and additional covered parking provide ample space for vehicles. This home also includes staff quarters, a utility room and solar inverter nd a Wendy house for storage.
Enjoy peace of mind with a comprehensive security system, including an alarm, electric fence, and fiber connectivity. The spacious garden, complete with a pool and enclosed drying yard, offers a serene outdoor retreat. With room to extend, this home combines space, style, and functionality. Dont miss the opportunity to make it yours!
*STAND 1252 sqm * HOUSE 276 sqm * Rates andamp Taxes R1 276.74
Johannesburg North is situated between Jukskei Park and North Riding. Street Cameras, Community Connect and easy access to Witkoppen Road. This is situated between Fourways andamp Northgate Mall. The Olivedale Shopping Centre is a Hop, Skip away from the Olivedale Hospital. Numerous schools from Pre-primary to High School.
Property details
- Listing number T4847876
- Property type House
- Erf size 1 252 m²
- Floor size 276 m²
- Rates and taxes R 1 277
Property features
- Bedrooms 4
- Bathrooms 2.5
- En-suite 1
- Lounges 1
- Dining Areas 1
- Garages 2
- Open Parkings 2
- Pet Friendly
- Alarm
- Fenced
- Patio
- Pool
- Staff Quarters
- Storage
- Entrance Hall
- Kitchen
- Garden
- Scullery
- Pantry
- Electric Fencing
- Family Tv Room
- Paving
- Guest Toilet
- Built In Braai
- Aircon
Photo gallery



