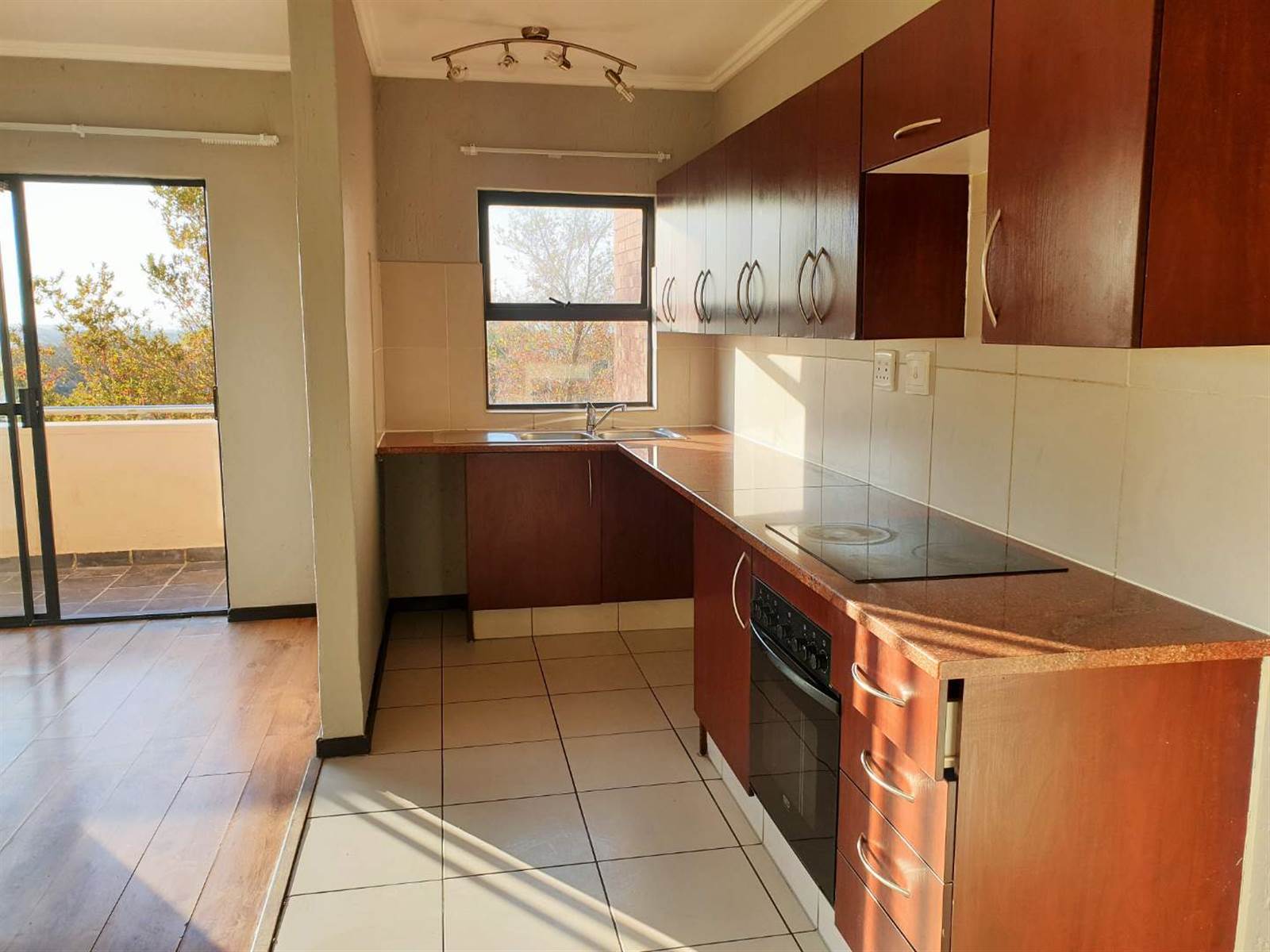2 Bed Apartment in Jackal Creek Golf Estate
The unit is conveniently equal distance from the clubhouse as to the Front Entrance to Jackal Creek. It is strategically positioned to get sun all throughout the day especially in our chilly winter days. The morning sunrise as you enjoy your 1st cup of coffee in bed and passing the 2nd bedroom and through the lounge to catch sight of the spectacular sunsets over the Estate.
This balcony is accessible from a sliding door and overlooks the Estates beautiful gardens.
The Reception room is light and bright and has space for a 6 seater dining room table as well as a spacious lounge area. Laminate floors add distinction and style to this area which is open plan to the kitchen with space for 2 wet appliances and fridge. Lovely Mahogany finish veneer cabinets with granite tops to match and an under counter oven & hob finish the kitchen nicely.
There is a bathroom for the 2nd bedroom and guests with a full shower, basin & toilet and
The main bedroom has its own En-suite with a bath, basin & toilet for privacy and convenience.
EXTRAS & EXTERNAL FEATURES
Satellite connections & Fibre Optic with Wi-Fi
All apartments are fitted with Pre-paid meters.
Guard and Guardhouse, 24 hr Access
Jackal Creek has the following facilities on the Estate
Undercover parking & Communal guest parking
Communal Swimming pool
No Pets allowed
NOVA Pre-Primary and Primary School - Situated within the boundaries of Jackal Creek
Club House & Coffee shop
Restaurant WITH balcony overlooking the Estate
Gym & Golf Shop
Golf Course, Tennis Courts & squash court
Locality & Amenities:
Blueberry Shopping Centre with Checkers and more2km
Jackal Corner Shopping Centre with Pick n Pay and more.5km
Honeydew Police Station1km
Wilgeheuwel Hospital & NHC Medical Centre within 5km
Northgate Shopping Centre with Pick n Pay Hypermarket within 5km
Virgin Active Gym4km
10km to Monte Casino & Fourways Mall
Property details
- Listing number T4251746
- Property type Apartment
- Erf size 4.8 ha
- Floor size 72 m²
- Rates and taxes R 400
- Levies R 2 540
Property features
- Bedrooms 2
- Bathrooms 2
- Lounges 1
- Covered Parkings 1
- Pool
- Garden
- Family Tv Room
Photo gallery



