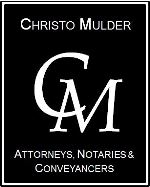


8 Bed House in Chartwell
Location - Chartwell
Driving down the driveway you''re met with a magnificent garden and a stunning thatched property. The huge veranda overlooking the magnificent garden and pool is what living in the bush away from the hustle and bustle of the city life is made of.
The original house has been divided into a spacious main living area comprising of an open plan lounge with double stacked doors opening up onto the huge covered veranda. The lounge also boasts a hyber morsa fireplace. The cherry wood kitchen is stylish and sleek with a center island. There is a separate scullery and walk-in pantry. The kitchen comes with a gas hob and double electric oven. For formal dinners theres a smart dining room located next to the kitchen. Next to the dining room there is a smaller guest bedroom with en-suite shower, basin and toilet. Another large bedroom is situated downstairs and leads to the patio and garden. The main house has a gas geyser. A beautiful sparkling pool for those hot summer days and a tennis court for a bit of fitness. Upstairs is the main bedroom with en-suite bathroom and balcony overlooking the magnificent garden and pool.
There are 3 very private self-contained cottages on the property.
1 x 3 Bed cottage This cottage has a huge open plan lounge dining room. Kitchen with ample cupboard space. It has a front and back garden. This cottage comes with solar panels.
1 x 2 bed cottage Open plan lounge with fireplace as well as a separate dressing room. It has a lovely enclosed garden. This cottage comes with a gas geyser.
1 x 1 bed cottage Open plan lounge with kitchenette.
Potential income of these cottages is approximately R28 000pm.
The property has 2 x Staff quarters, 2 x store rooms at the back of the property, 3 garages with ample space for all the tenants'' cars and visitors, borehole (5000L tank with a booster pump), 3 septic tanks and wiring for generator, solar panels recently installed. The property is protected by a wall and palisade electric fence.
Property details
- Listing number T3194352
- Property type House
- Listing date 10 Jan 2024
- Land size 2.6 ha
- Floor size 400 m²
- Rates and taxes R 2 500
- Levies R 1 500
Property features
- Bedrooms 8
- Bathrooms 6
- Lounges 5
- Dining areas 4
- Garage parking 3
Photo gallery
