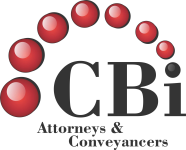


4 Bed Townhouse in Boskruin
Stunning Duplex Townhouse With An Additional STUDIO/FLAT As A BONUS, In The Boomed Boskruin Area
Please Confirm Your Attendance At The Special Viewing
Offers Above R1 999 999Will Be Negotiated. Owner Asking More.
Welcome to your future home! This spacious duplex townhouse offers a perfect blend of comfort and modern living, ideally located in the desirable Boskruin area.
Key Features:
Generous Entrance Hall: Step into a warm and inviting entrance hall featuring a guest cloakroom and a convenient storage cupboard.
Three Bedrooms: Enjoy ample space with three well-appointed, carpeted bedrooms, each equipped with built-in cupboards for all your storage needs.
Two Bathrooms: The main suite boasts an elegant en-suite bathroom, with a second bathroom providing additional convenience for family and guests.
Gourmet Kitchen: The heart of the home is a stunning kitchen featuring beautiful cherrywood cupboards, luxurious granite countertops, and space for all major appliances, perfect for any home chef.
Open-Plan Living: The spacious lounge and dining area is designed for entertaining, with sliding doors that open onto a covered entertainment patio, complete with a built-in braai for those summer
gatherings.
Double Automated Garage: Secure parking is provided with a double automated garage, ensuring convenience and peace of mind.
Versatile Upstairs Studio/Flat: An added bonus is the upstairs studio/flat, featuring its own en-suite bathroom and private entertainment patio, ideal for guests or as a home office.
Location: Situated in a tranquil neighbourhood, this property offers easy access to local amenities, schools, and parks, making it perfect for families and professionals alike.
Dont miss out on this incredible opportunity to own a property in Boskruin! Contact us today to schedule a viewing and make this beautiful property your new home.
Please note that some of the furniture in the property was staged.
Property details
- Listing number T4832912
- Property type Townhouse
- Listing date 20 Oct 2024
- Land size 402 m²
- Floor size 285 m²
- Rates and taxes R 1 524
- Levies R 1 200
Property features
- Bedrooms 4
- Bathrooms 3.5
- En-suite 2
- Lounges 1
- Dining areas 1
- Garage parking 2
- Flatlets
- Pet friendly
- Access gate
- Balcony
- Patio
- Storage
- Entrance hall
- Kitchen
- Garden
- Intercom
- Electric fencing
- Family TV room
- Paving
- Guest toilet
- Built In braai
Photo gallery
