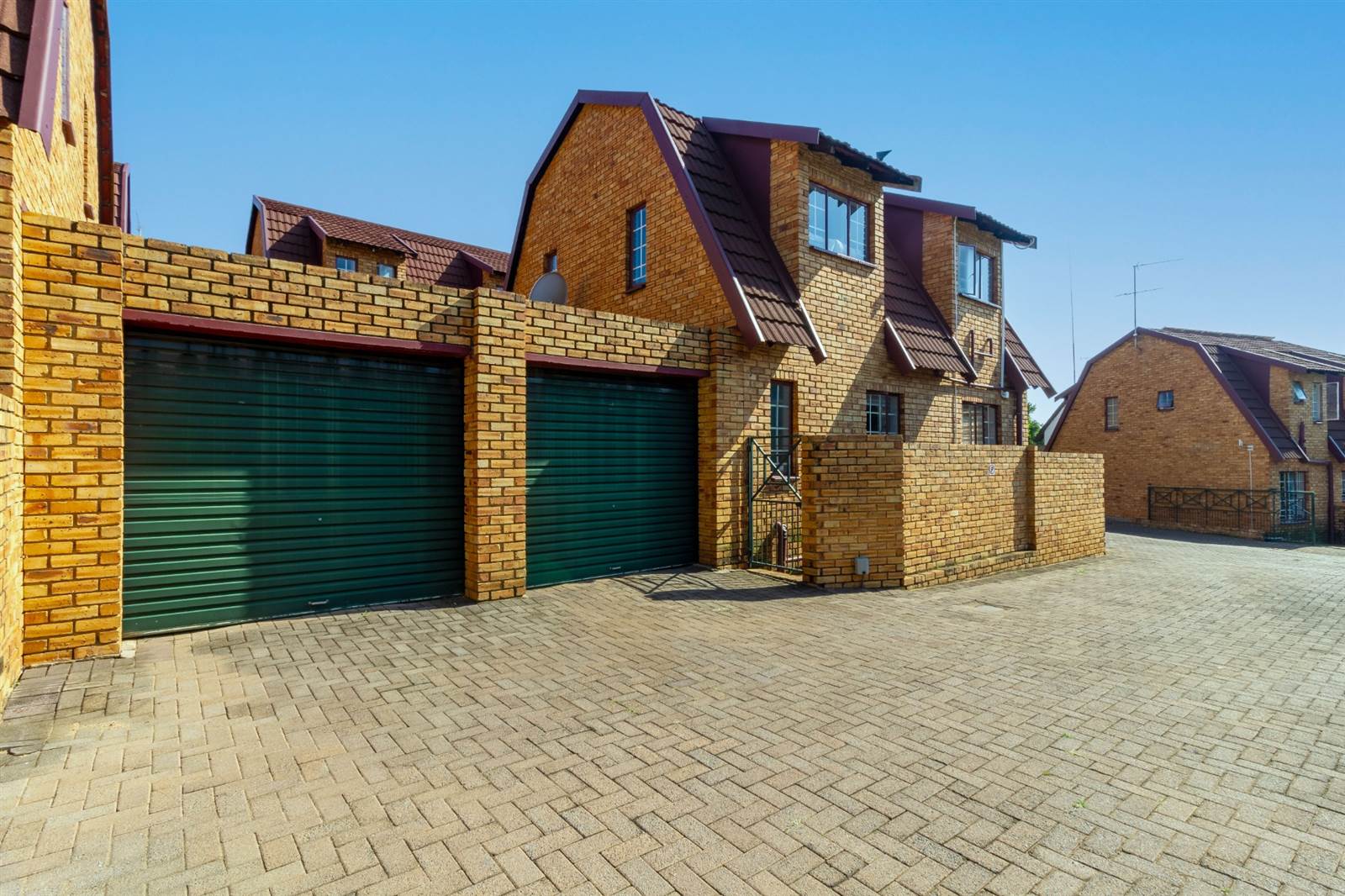


4 Bed Townhouse in Boskruin
Make this spacious, pet friendly face brick, energy efficient townhouse with a barn style design your next home. No more loadshedding with inverter and Solar power.
Consists of a spacious tiled lounge with Jet Master and built in modern wall unit. A dining room with stunning blinds.
The kitchen has been completely renovated with granite tops and a glass top hob. There is a pantry and built in microwave shelf. Space for 2 water appliances.
A spacious study or 4th bedroom (no BICs) which leads out to the garden.
Large storage cupboard in passage
Stunning bathroom, with handbasin, toilet and shower.
Upstairs to 3 bedrooms which are carpeted the main bedroom is ensuite with a bath and a shower.
There is a double automated garage, with direct access into unit.
The unit is at the bottom of the complex with plenty of visitor parking, communal pool and kiddie/dog friendly enclosed private park.
24-hour guards
Amenities
Easy access to main road access
Close to sought after schools.
Shopping centres in area
Call to arrange your private viewing now!
Property details
- Listing number T4534710
- Property type Townhouse
- Listing date 27 Feb 2024
- Land size 1.1 ha
- Floor size 108 m²
- Rates and taxes R 908
- Levies R 1 640
Property features
- Bedrooms 4
- Bathrooms 2
- Lounges 2
- Garage parking 1
- Covered parking 1
- Pool
- Family TV room