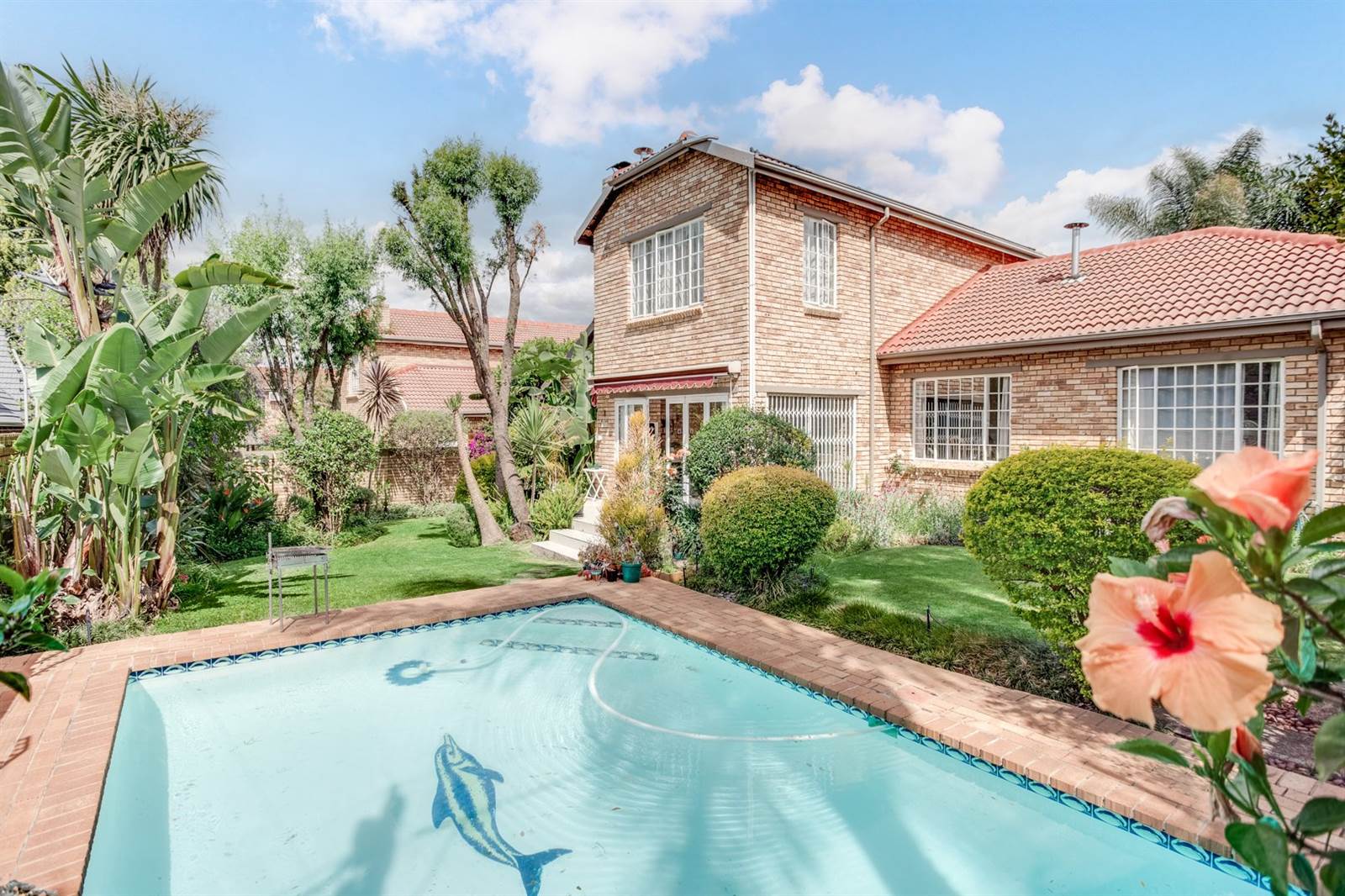


4 Bed House in Boskruin
ELEGANT 4 BEDROOMED HOME WITH SEAMLESS INDOOR, OUTDOOR LIVING IN THE SOUGHT AFTER SUBURB OF BOSKRUIN
Nestled in the tranquil enclave of Rosemary Lane, this face-brick residence exudes timeless style and offers an exclusive living experience. Situated in a quiet location within the sought-after complex, this home is one of only 19 units.
This home is in excellent condition, showcasing quality finishes throughout, and it''s ready for you to move in.
Double-storey gem features 4 bedrooms and staff accommodation, providing ample space for the entire family.
The open-plan living area welcomes you with a sunny lounge and dining room, complete with a cozy fireplace that warms the entire section, creating a perfect ambiance.
The tiled kitchen boasts granite countertops and offers a 4-plate gas stove, cooker hood, and gas oven. There''s space for a double-door fridge and one appliance, and it features a double sink for convenience.
A conveniently located guest cloakroom is situated on the ground floor.
The left wing of the house houses a linen cupboard and two spacious bedrooms with built-in cupboards. A modern full bathroom with a bath and a shower compliments this section.
The main lounge area leads to a covered patio equipped with a built-in braai. The patio features security gates for peace of mind.
Upstairs, you''ll find a bedroom with its own patio.
The well-proportioned master bedroom suite includes a spacious main bedroom with a full bathroom. A wood-burning fireplace adds coziness in the winter months, and there''s ample cupboard space.
A picturesque wrap-around garden surrounds the house with a fully automated irrigation system and featuring a sparkling solar-heated swimming pool for your outdoor enjoyment.
Separate staff accommodation with a toilet, shower, and washbasin is available via a separate entrance.
A secure double automatic garage.
An electric fence surrounds the property, providing peace of mind. Trellidor security is fitted to all opening doors.
A gardening service visits once a week and is included as part of the complex''s levy.
Fibre is available in the complex.
Vitron Inverter 3 KVA multiplus charger with a 5 KWH BYD battery coupled with a 2KW charge controller with 4 Axitec solar panels which produce 9 KWH per day.
This home presents a unique opportunity for those seeking an elegant, well-maintained property in a peaceful and secure complex. If you''re looking for a spacious and stylish family residence, this could be the one you''ve been searching for. Contact us today to arrange a viewing!
* Erf. size 229 m2
* Rates R 1256.38 / month
The Suburb of Boskruin
Affording easy access to all major highways, main routes, public and private schools, churches, medical and sporting facilities and other conveniently located amenities.
Main Routes: Approximately 5kms from N1 highway, 7kms from Randburg business Centre, 12 kms from Sandton, 18kms from Braamfontein/ Johannesburg
Schools: Trinity House School, Curro Aurora Private School, Randpark High and Junior Schools, Unika Laerskool, Fontainebleau Laerskool, Damelin College, Charterhouse School, Randburg Hoerskool
Shopping Malls: RandRidge Mall, Cresta Shopping Centre, Clearwater Mall, Northgate Shopping Centre, Heathway Centre, Boskruin Village Shopping Centre, Summerfields Centre, Brightwater Commons
Main Sporting Facilities and Clubs: Randpark Golf Club (Firethorn and Bush Willow), Boskruin Community Centre, Virgin Active, Randburg Sports Club
Medical Facilities: Life Wilgeheuwel Hospital, Netcare Olivedale Hospital, Sandton Medi Clinic, Life Flora Hospital, HealthWorx Medical Centres, MediCross
Property details
- Listing number T4398304
- Property type House
- Listing date 31 Oct 2023
- Floor size 229 m²
- Rates and taxes R 2 150
Property features
- Bedrooms 4
- Bathrooms 2.5
- Lounges 1
- Dining areas 1
- Garage parking 2
- Pet friendly
- Pool
- Security post
- Staff quarters