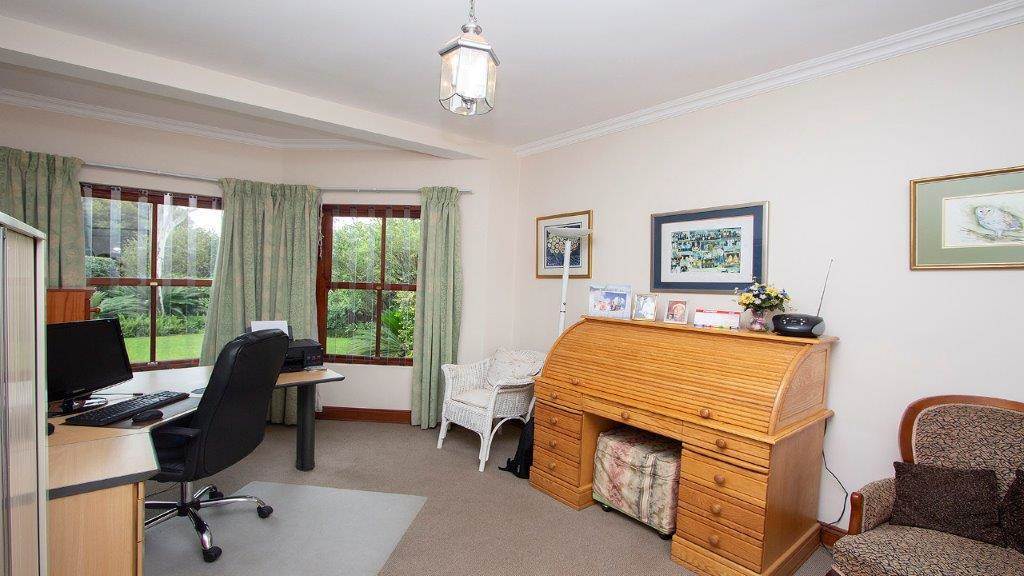


5 Bed House in Boskruin
Welcome Home
This stunning home has so much to offer any family that just loves being at home.
This spacious home offers
5 bedrooms, 3 ensuite. 1 has air conditioning and 1 has a fan.
Main bedroom upstairs and another main bedroom downstairs both ensuite with dressing areas.
Three bedrooms also lead out to balcony or private gardens.
Fantastic view over to Bryanston from upstairs covered balcony.
4 bathrooms (3 with large oval baths and all with showers)
Downstairs the home extends to a lounge open plan with dining and kitchen.
The Lounge has wood burning fireplace that heats up the house.
Kitchen with granite throughout and dining area with four bar stools.
Large spice pantry
Separate door to back entertainment area
The kitchen offers lots of deep drawer space for easy access to crockery pots and pans,
Double oven,
Gas Cooker with Hood
Centre block with electricity and prep sink.
Separate scullery with door to wash drying area.
Large grocery pantry for that masterchef in your home.
Space for double fridge freezer
Space for washing machine, dryer and dishwasher
Large utility room (with shelves) under stairs for all your kitchen appliances brooms etc which can be used as a pantry.
Additional Features -
Solar system 6 x 540kw panels, Inverter 5kw, battery 5kw - five year warranty
Study area upstairs.
Wi-Fi ready
Upstairs lounge under thatch
Double Garage with electric double door and fitted rubber tiles.
Electric gate with camera/bell entrance. View and control gates from upstairs bedroom and kitchen.
Storage loft in garage roof space with drop down staircase.
Garage workshop with fitted rubber tiles.
Flatlet offering the following,
Bedroom and ensuite shower/toilet/basin and access to the back veranda.
This is ideal as a guest room or granny room. (Separate from the other bedrooms)
Magnificent staircase with glass banister and steel railings.
LED lights on the staircase steps.
Light fittings are all glass and chrome befitting the beautiful thatch beams.
Four large handcrafted fans for extra coolness in the upstairs bedroom, 2 x lounges and dining area.
Top quality fittings throughout the house taps, door handles etc.
Front entertainment area overlooking the swimming pool
Back entertainment area, close to the kitchen with original bookie lace from Cape Province.
Back and front ponds with fish and filters.
Irrigation system
Well with pump and Jojo water storage 1000 litres. (No water problems here)
Landscaped garden with Cycads Palms leopard trees.
Tool Shed
Maids accommodation with shower and basin and toilet.
Large swimming pool with pool net and leaf catcher creepy
Electric fencing
Maxidor Security on all outside doors.
Close to good private and government schools
Very close to Summerfield, Boskruin and Bromhof and Lifestyle shopping centres
You will feel like you are living in a game lodge.
Property details
- Listing number T4573899
- Property type House
- Listing date 26 Mar 2024
- Land size 1 330 m²
- Floor size 410 m²
- Rates and taxes R 2 344
Property features
- Bedrooms 5
- Bathrooms 4
- Lounges 3
- Garage parking 2
- Open parking 3
- Flatlets
- Pet friendly
- Pool
- Staff quarters
- Study
- Garden
- Family TV room