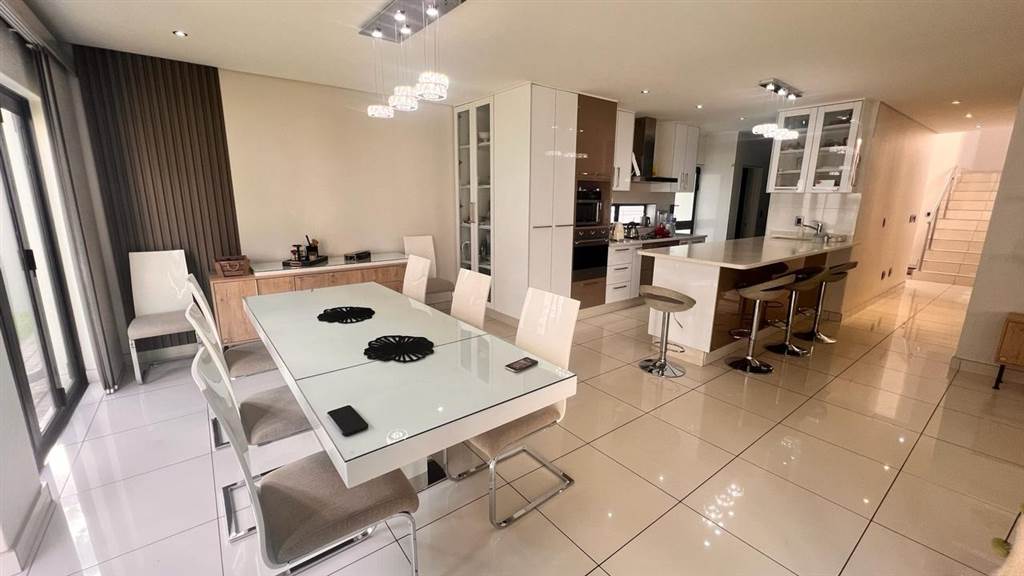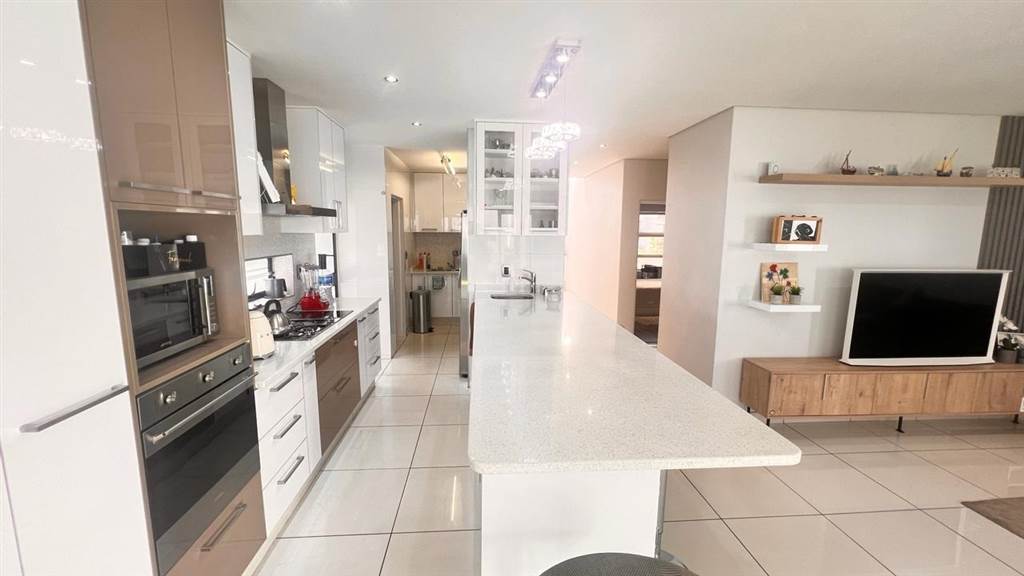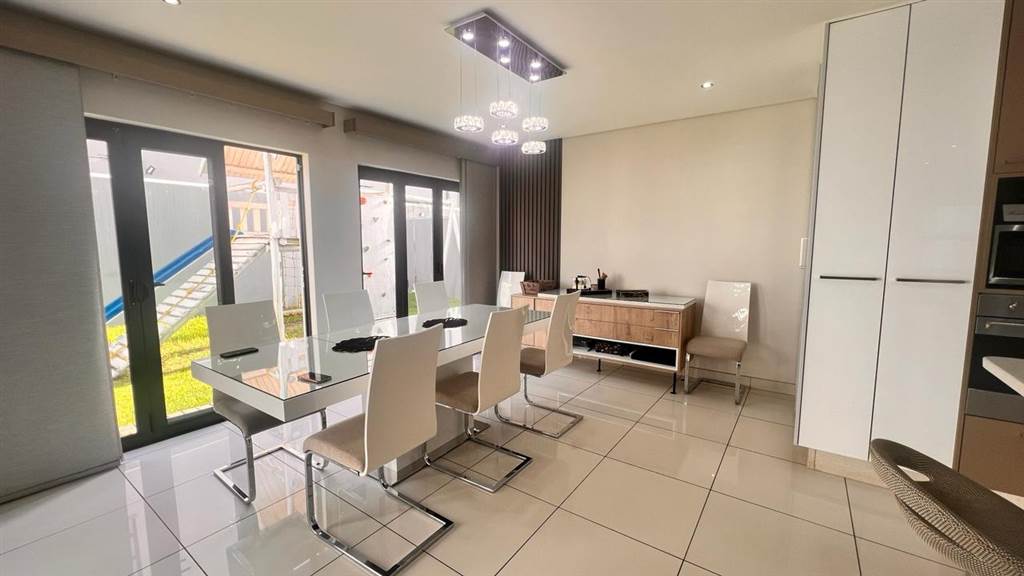


3.5 Bed Townhouse in Ormonde
3.5BEDROOM and 3BATHROOM DOUBLE STOREY HOUSE IN A SECURE COMPLEX IN SANDLEWOOD ESTATE
Welcome to your dream home in the prestigious SANDLEWOOD estate! Nestled within this secure haven, this double-storey gem offers a blend of luxury, security, and comfort.
As you step into this abode, you''re greeted by an inviting open-plan layout seamlessly connecting the kitchen, dining, and lounge areas. Perfect for entertaining guests or enjoying family time, this space exudes warmth and elegance.
Downstairs, a well-appointed bedroom awaits, accompanied by a full bathroom, catering to both residents and visitors alike. The lush garden at the back adds a touch of tranquility, providing an ideal spot for relaxation or outdoor gatherings.
Ascending upstairs, discover two additional bedrooms, one of which boasts an ensuite bathroom for added privacy and convenience. A shared bathroom serves the remaining bedrooms, ensuring everyone''s comfort. Plus, there''s a dedicated study room, ideal for remote work or personal projects.
Convenience is key with a single garage for secure parking, complemented by parking space for three cars, ensuring ample accommodation for guests. A maid''s room with a bathroom adds further utility to the property.
Beyond the comforts of home, SANDLEWOOD estate offers round-the-clock security with armed guard response, providing peace of mind for you and your loved ones. Additionally, amenities like a mosque and a play area for kids within the estate enhance the quality of life for residents.
Located in the sought-after Ormonde area, this residence offers easy access to essential amenities, schools, shopping centers, and more, ensuring a convenient lifestyle for the discerning homeowner.
Don''t miss this opportunity to make this exquisite property your own. Schedule a viewing today and step into the epitome of modern living combined with timeless elegance.
Property details
- Listing number T4559692
- Property type Townhouse
- Listing date 14 Mar 2024
- Land size 346 m²
- Floor size 222 m²
- Rates and taxes R 1 500
- Levies R 2 000
Property features
- Bedrooms 3.5
- Bathrooms 3
- En-suite 1
- Lounges 1
- Dining areas 1
- Garage parking 1
- Open parking 3
- Club house
- Security post
- Staff quarters
- Study
- Kitchen
- Garden
- Family TV room
- Paving
- Guest toilet