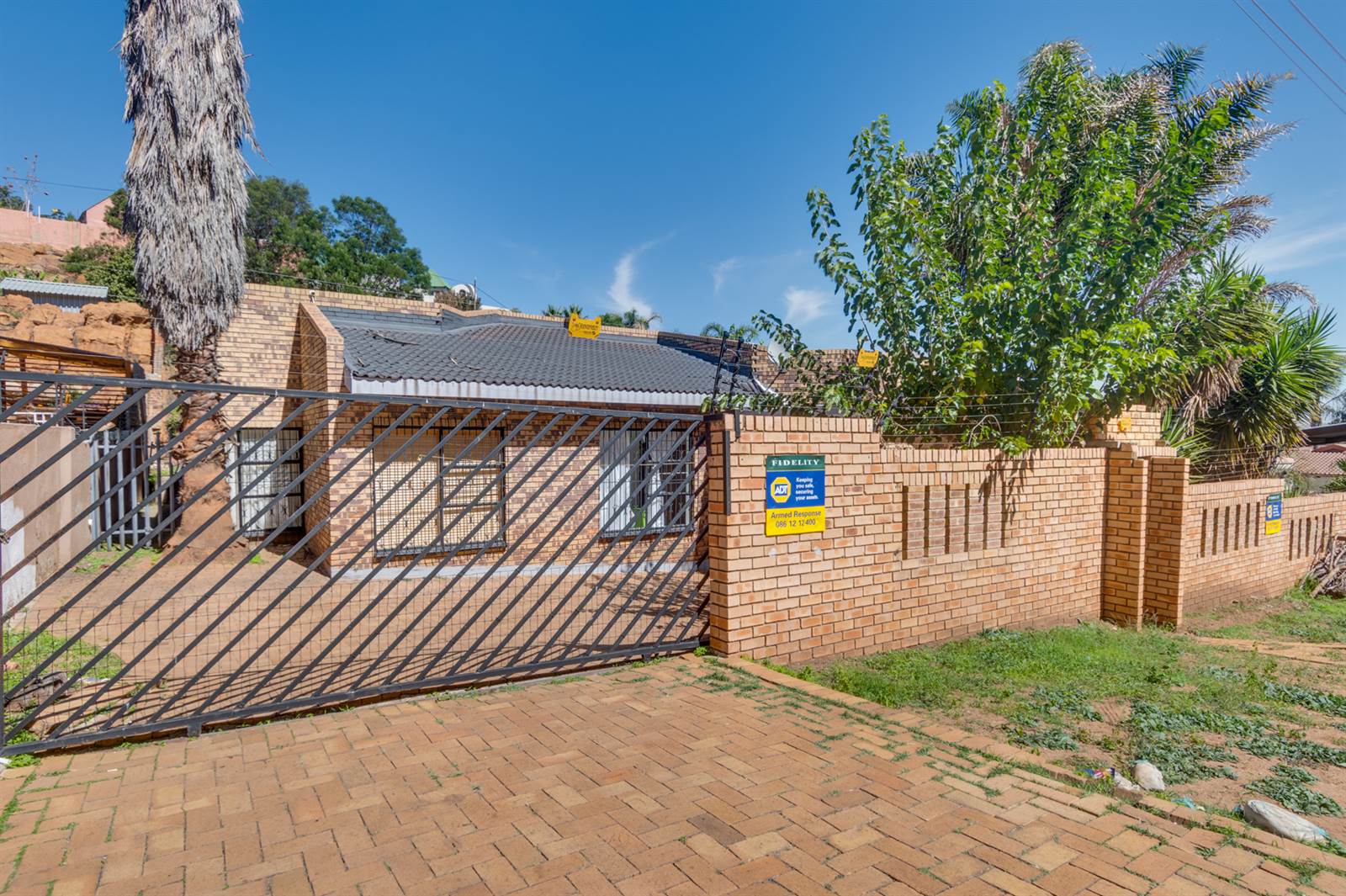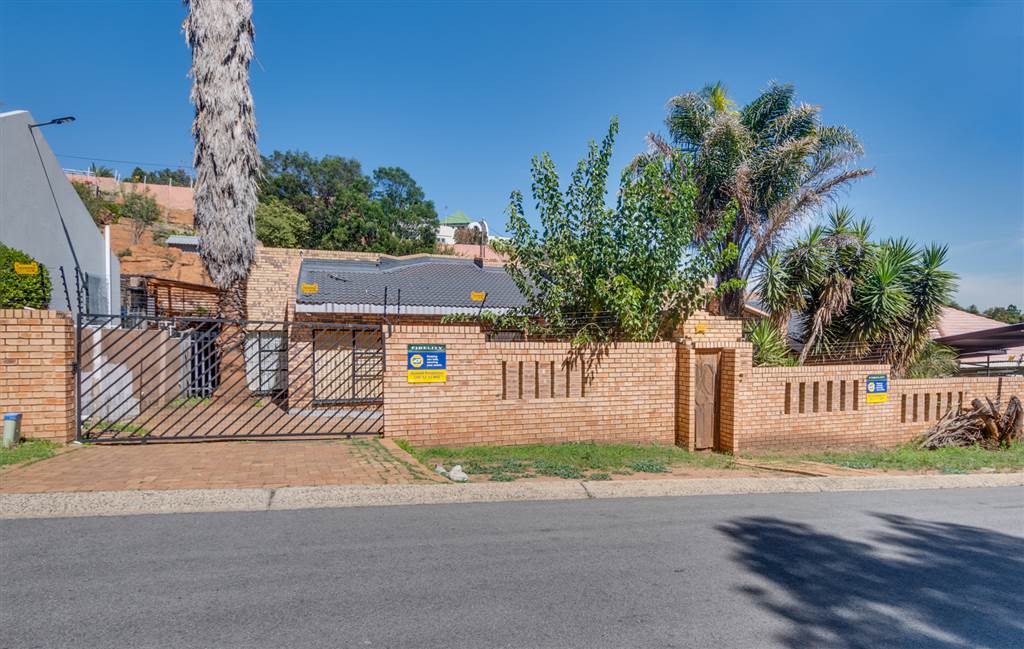


3 Bed House in Oakdene
Family Home in a Serene Location!
Welcome to your dream home nestled in a tranquil neighborhood.
This face brick beauty boasts a chef''s kitchen, perfect for culinary enthusiasts.
Enjoy the spacious open plan lounge and dining area, ideal for entertaining guests.
Convenience is key with a separate scullery and laundry room.
This property offers incredible potential with a flatlet possibility, including an additional room and bathroom.
The previous garage has been cleverly converted into an extra room, adding versatility to the space.
For nature lovers, indulge in the serene surroundings featuring rocks and trees, providing the perfect backdrop for a deck where you can unwind and soak up the beauty of your surroundings.
Your safety is our priority, with plans to soon be in a boomed off area, ensuring peace of mind for you and your loved ones.
Don''t miss the opportunity to make this your forever home! Contact Your Master Agent Of Choice today for a viewing.
Rates and Taxes approximately R910
Refuse approximately R465
Sewerage approximately R860
Prepaid Electricity
Stand size approximately 1092
*Extreme care has been taken to ensure that all representations contained in this advertisement are accurate and is provided on an as is basis with no guarantees whatsoever. The representations herein has not been compiled to meet a Purchasers individual requirements and it remains the Purchasers sole responsibility to inspect the property duly prior to entering into any purchase agreement. The representations herein does not constitute the terms of sale as the images and descriptions are merely indicative. Chas Everitt assumes no responsibility for any errors and we reserve the right to correct/change/update the advert at any time without prior notice.*
Property details
- Listing number T4610494
- Property type House
- Listing date 24 Apr 2024
- Land size 1 092 m²
Property features
- Bedrooms 3
- Bathrooms 2
- En-suite 1
- Lounges 1
- Dining areas 1
- Pet friendly
- Access gate
- Built in cupboards
- Laundry
- Staff quarters
- Entrance hall
- Kitchen
- Garden
- Scullery