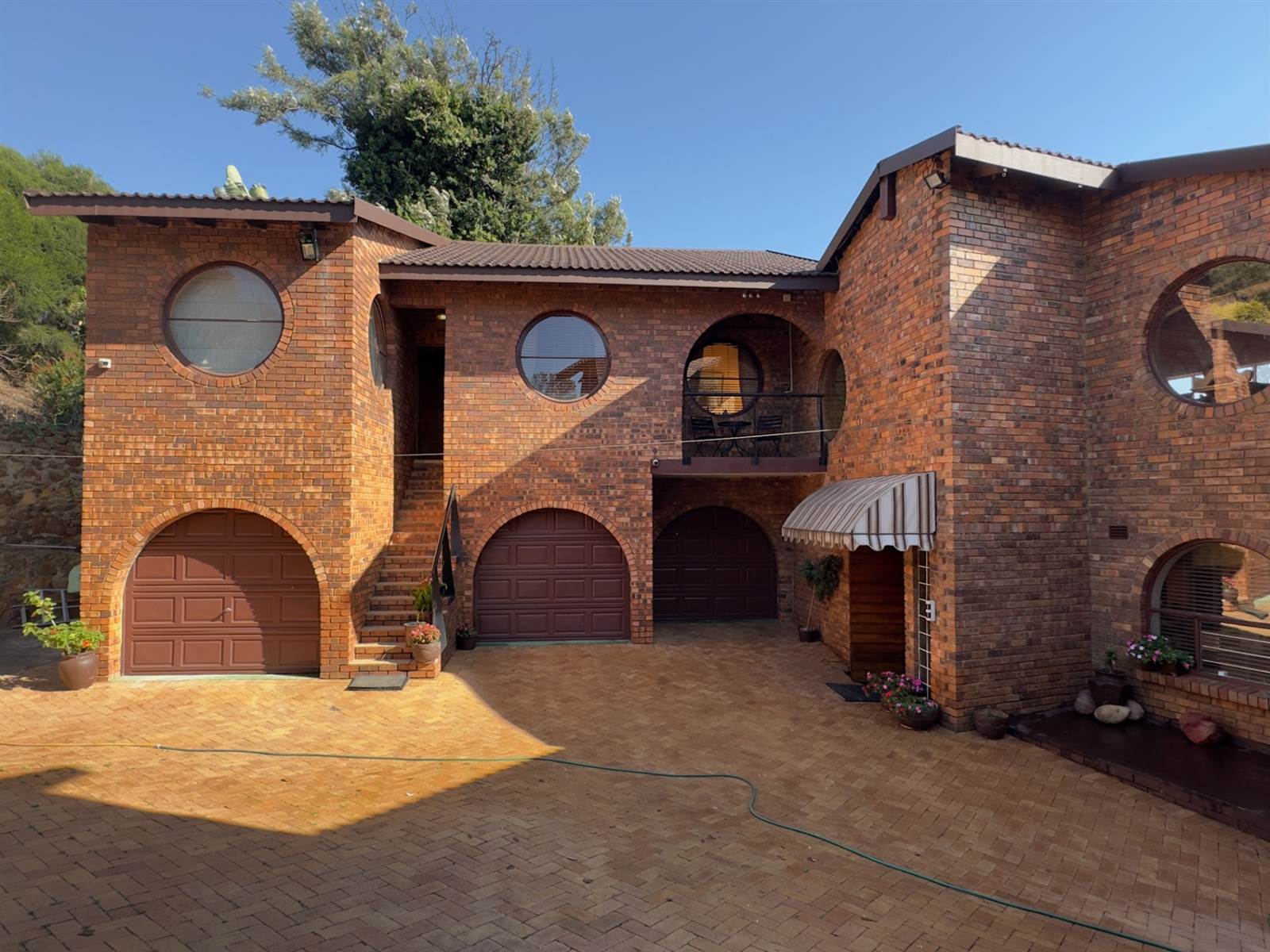


11 Bed House in Glenvista
Exquisite 5 Bedroom 5 Bathroom Face Brick Home with 2 Cottages.
Boasting an array of impressive features including an underground wine cellar, a fitted bar, a fully fitted kitchen, a loft games room rounded off with captivating views, this massive home provides dwelling for an extended family, great rental potential, and/or work from home office.
MAIN HOME:
-5 Spacious bedrooms and 5 bathrooms (3 en-suite).
-An underground wine cellar and fitted bar.
-A fully fitted kitchen with an extra gas hob providing a contemporary and efficient space for creating culinary masterpieces.
-A large dining room creating the perfect setting for memorable family meals and entertaining guests.
-An open plan lounge with a cosy fireplace creates a warm and inviting atmosphere during the cold winter days, making it an ideal spot for relaxation and quality time with loved ones. There is also a projector and big screen for movie nights.
FLATLETS:
-Flatlet 1 boasts 3 bedrooms, each with an en-suite bathroom, and a small kitchenette offering a comfortable and self contained living space.
-Flatlet 2 boasts 3 bedrooms, a full bathroom, fitted kitchenette and a lounge leading to a balcony which provides a tranquil retreat and a place to unwind.
Parking is provided by 5 extra length garages that also offer storage space.
The entertainment area showcases a beautiful pool with a lapa and a built-in-braai area making it a perfect setting for hosting gatherings, celebrations and creating lifelong memories.
The home is secured with burglar bars, alarm system, CCTV and an auto access gate.
Glenvista is renowned for its peaceful ambiance, scenic landscapes and convenient amenities. Situated in this sought after suburb, this property offers easy access to schools, shopping centres, recreational facilities and major transport routes ensuring a well rounded and convenient lifestyle.
Seize this opportunity before its too late!
*Extreme care has been taken to ensure that all representations contained in this advertisement are accurate and is provided on an as is basis with no guarantees whatsoever. The representations herein has not been compiled to meet a Purchasers individual requirements and it remains the Purchasers sole responsibility to inspect the property duly prior to entering into any purchase agreement. The representations herein does not constitute the terms of sale as the images and descriptions are merely indicative. Chas Everitt assumes no responsibility for any errors and we reserve the right to correct/change/update the advert at any time without prior notice.*
Property details
- Listing number T4205031
- Property type House
- Erf size 1 795 m²
- Floor size 450 m²
- Rates and taxes R 4 000
Property features
- Bedrooms 11
- Bathrooms 9
- En-suite 6
- Lounges 2
- Dining Areas 1
- Garages 5
- Storeys 2
- Flatlets
- Pet Friendly
- Access Gate
- Alarm
- Balcony
- Built In Cupboards
- Fenced
- Patio
- Pool
- Scenic View
- Kitchen
- Garden
- Garden Cottage
- Paving
- Fireplace
- Built In Braai
- Lapa