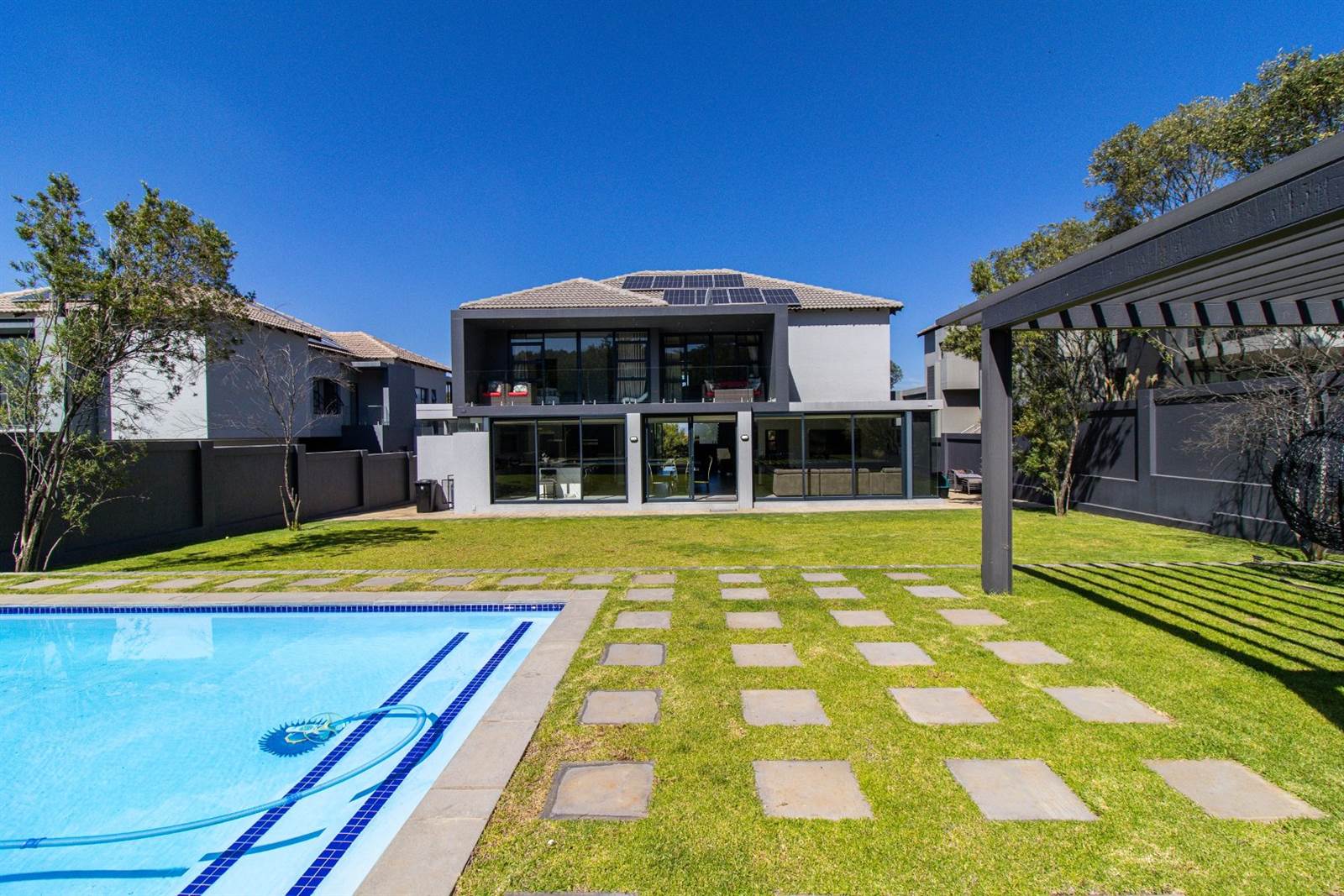


5 Bed House in Aspen Hills
This newly built north facing, modern and sophisticated 5 bedroom home with a commitment to sustainable living is completely off the grid with a solar and inverter system as well as a borehole and water filtration system connected to the home.
As you approach, a captivating water feature heralds your arrival, setting the tone for the sensory journey ahead. Crossing the threshold through a grand glass door, you''re greeted by an expanse of light-drenched space, seamlessly blending the indoors with the outdoors. Your gaze is drawn through the living areas, where panoramic vistas reveal the lush expanse of the garden, punctuated by a glistening pool and inviting pergola, adorned with lounging chairs for moments of serene relaxation.
Within the heart of the home, the open-plan layout with a gas fireplace beckons, inviting effortless gatherings and culinary adventures. A spacious lounge and dining area flow harmoniously into the sleek, high-gloss grey kitchen, complete with a central island that doubles as a culinary stage for entertaining guests. Integrated appliances, including a fridge and freezer, offer seamless functionality, while a separate scullery caters to practical needs, housing the washing machine and dishwasher. For added convenience, a second gas stove provides a discreet retreat for culinary endeavours away from the main social hub.
Ascending the staircase, adorned with elegant glass balustrades a sanctuary of serenity awaits on the upper level. Here, a cosy pyjama lounge beckons, offering a snug retreat for moments of repose and relaxation. Four generously proportioned bedrooms with en-suite bathrooms (two bedrooms share a bathrooms with interleading doors). All the bedrooms lead out to undercover balconies, some with views over the garden and pool.
For guests a fifth bedroom awaits on the ground floor, complete with its own en-suite bathroom, offering unrivalled comfort and privacy. A separate guest toilet ensures convenience for visitors.
There is garaging for two cars and additional vehicle parking, accessible through a side gate as well as visitors parking. Completing the home are staff quarters.
This home embodies the essence of modern luxury living in perfect harmony with nature''s rhythms.
Property details
- Listing number T4618878
- Property type House
- Listing date 2 May 2024
- Land size 1 008 m²
- Rates and taxes R 3 200
- Levies R 2 200
Property features
- Bedrooms 5
- Bathrooms 5
- En-suite 4
- Lounges 2
- Dining areas 1
- Garage parking 2
- Open parking 1
- Pet friendly
- Balcony
- Built in cupboards
- Patio
- Pool
- Walk in closet
- Kitchen
- Garden
- Scullery
- Guest toilet
- Irrigation system