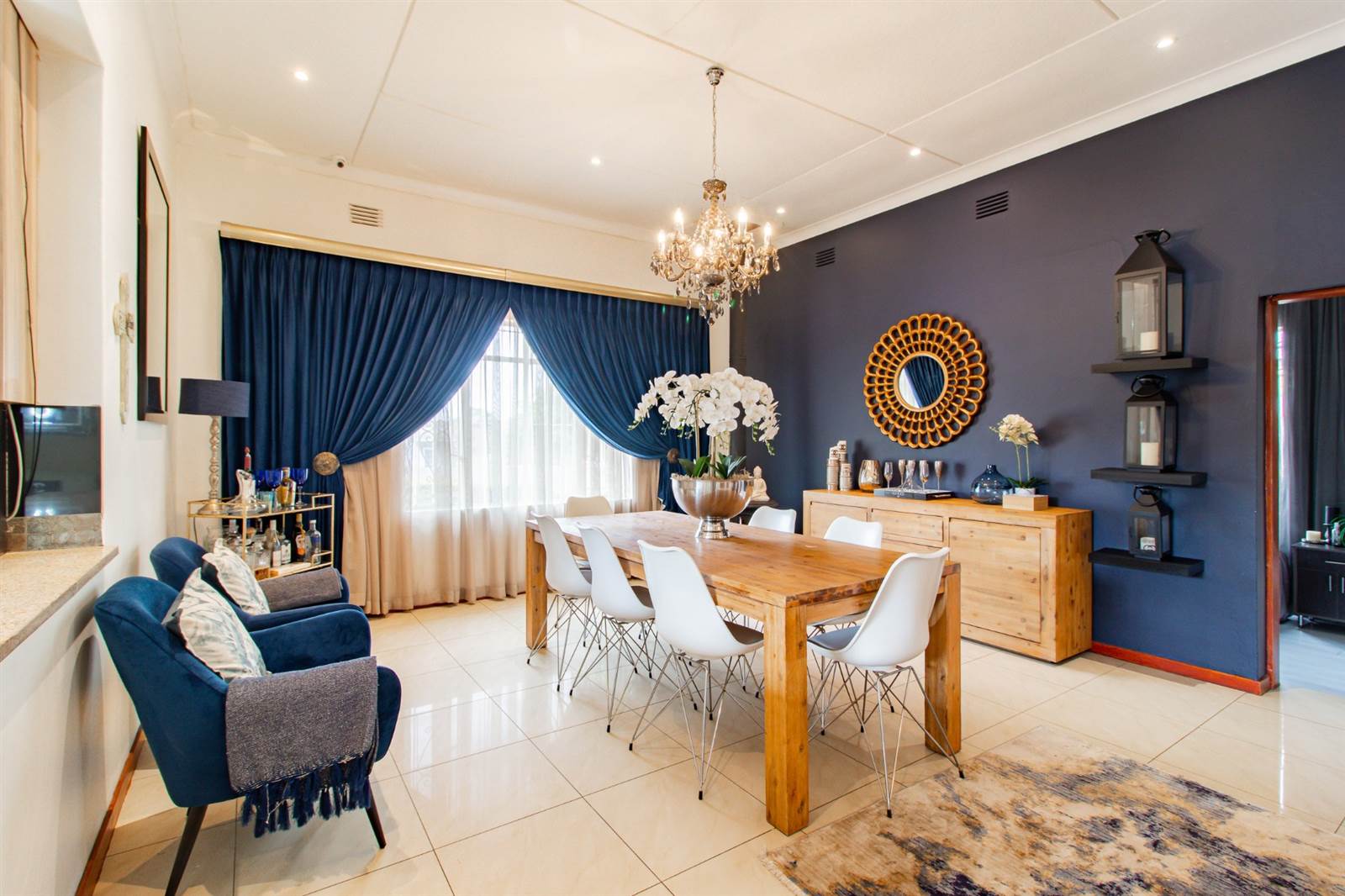


4 Bed House in Sydenham
MODERN LUXURY MEETS TIMELESS ELEGANCE WITH INCOME GENERATING COTTAGE
Welcome to this exquisite property in the heart of Sydenham, Johannesburg, where modern luxury meets timeless elegance. As you step into the grand reception, a breathtaking chandelier warmly welcomes you, setting the tone for the opulence that awaits within.
The open-plan design seamlessly integrates the dining and lounge areas, adorned with contemporary tiles and modern fittings. A separate formal lounge provides an ideal space for more intimate gatherings or relaxed evenings. With four bedrooms, one en suite, and a family bath, this home offers both comfort and sophistication.
The master bedroom is a sanctuary of tranquility, featuring stacking doors that open onto a meticulously landscaped garden. Imagine waking up to the beauty of nature right at your doorstep. The kitchen is a chef''s dream, boasting modern aesthetics with granite tops, a gas stove, an eat-in breakfast nook, scullery, and a pantry. There''s ample space for four appliances, making household chores a breeze.
Throughout the property, an abundance of chandeliers adds a touch of glamour and charm. The entertainment area is a true haven, complete with a built-in braai, Jacuzzi, and a sparkling pool surrounded by a formal garden. This space is perfect for hosting unforgettable gatherings with family and friends.
Beyond the main residence lies a fully fitted modern cottage, offering additional living space or the perfect guest retreat. Parking is no concern with space for up to 10 cars, ensuring convenience for both residents and guests alike.
Situated in close proximity to the prestigious Linksfield Clinic and the Royal Johannesburg and Kensington Golf Club, this property combines luxury living with convenience. Don''t miss the opportunity to make this modern masterpiece your new home. Contact us today to schedule a private viewing and experience the epitome of contemporary elegance in Sydenham.
Property details
- Listing number T4449611
- Property type House
- Erf size 990 m²
Property features
- Bedrooms 4
- Bathrooms 3
- En-suite 1
- Lounges 1
- Dining Areas 1
- Covered Parkings 2
- Flatlets
- Pet Friendly
- Access Gate
- Alarm
- Built In Cupboards
- Fenced
- Laundry
- Patio
- Pool
- Staff Quarters
- Study
- Entrance Hall
- Kitchen
- Garden
- Scullery
- Garden Cottage
- Pantry
- Electric Fencing
- Family Tv Room
- Paving
- Guest Toilet
- Built In Braai
- Aircon