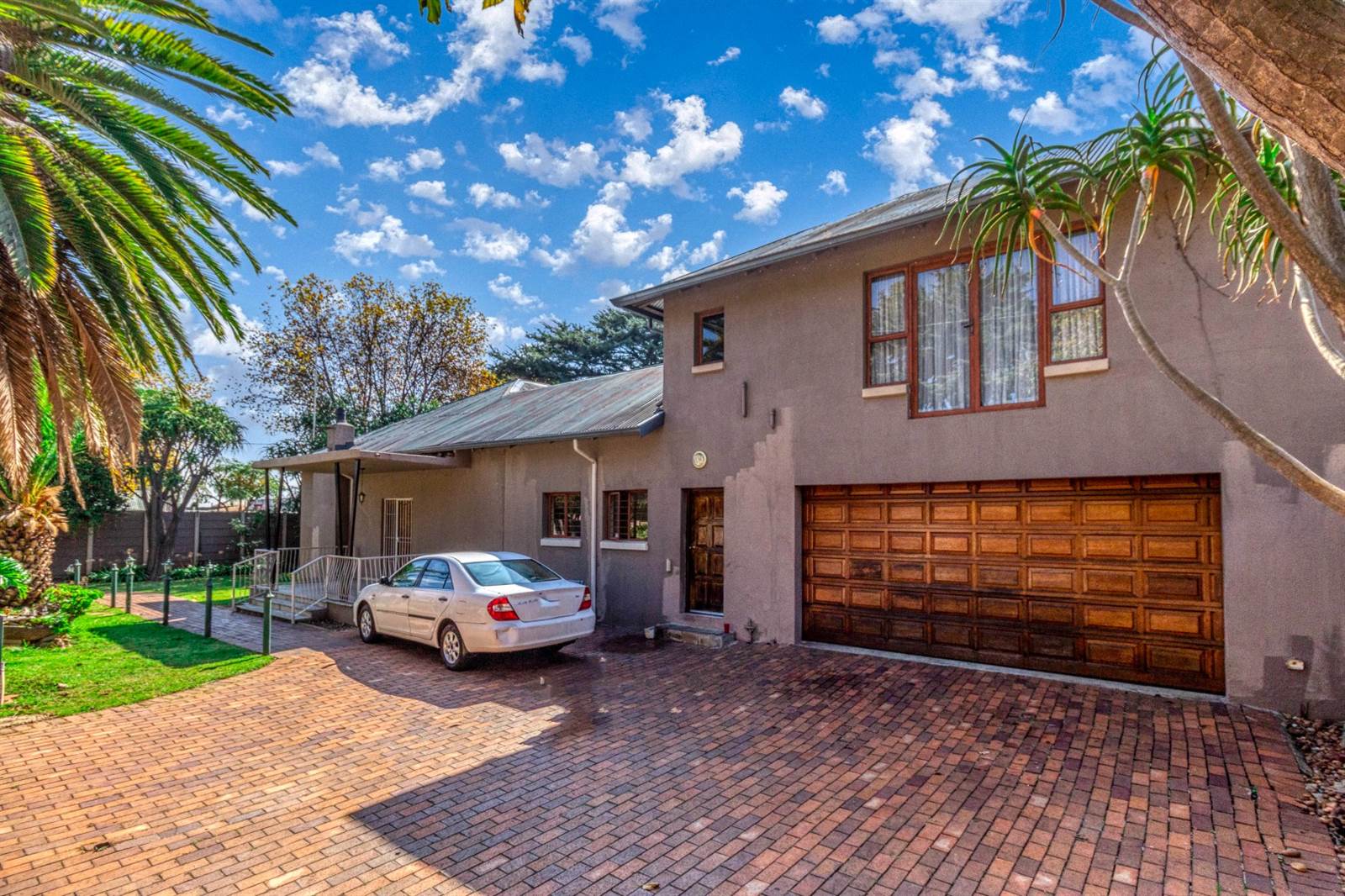


4 Bed House in Sydenham
Make living truly unique with this lovely family Home!
Enjoy a fully equiped 3-bedroom house with an above garage cottage, plus a separate studio for your hobbies or creative pursuits or even as a teenagers pad.
Step into an immersive and well appointed eat in kitchen leaving nothing to be desired. The kitchen features a gas stove (perfect for loadshedding) as well as central island creating a focal point. The kitchen currently seats 8x family members comfortably as an eat-in and also has plenty cupboard space for all your appliances.
The spacious main bedroom is en suite and features a double vanity, bath & shower plus a walk-in cupboard space that doubles as a secure panic room. The main further opens out to the rear garden.
The remaining bedrooms have built in cupboards and are serviced by a fully equipped heated bathroom with shower , bath , vanity and even a bidet.
Next are the lounges , one with wood burning fire place and bay windows , the other can be a formal lounge or even a stand alone dining room should you wish.
Outside youll find a neat studio that you can use as pretty much anything from an office to a hobbies room.
Lastly we have a superb cottage above the double garage , the cottage is of an above average size and could potentially be a good source of income.
Bonus Features:
-Solar Geyser
-Alarm System for internal and external perimeter
-Double Garage + Extra inside parking
-Front and Rear Garden
-Electric Fence
-Security bars and gates
#LetsTalk
Property details
- Listing number T4182455
- Property type House
- Erf size 990 m²
Property features
- Bedrooms 4
- Bathrooms 3
- Lounges 2
- Dining Areas 1
- Garages 1
- Flatlets
- Pet Friendly
- Balcony
- Security Post