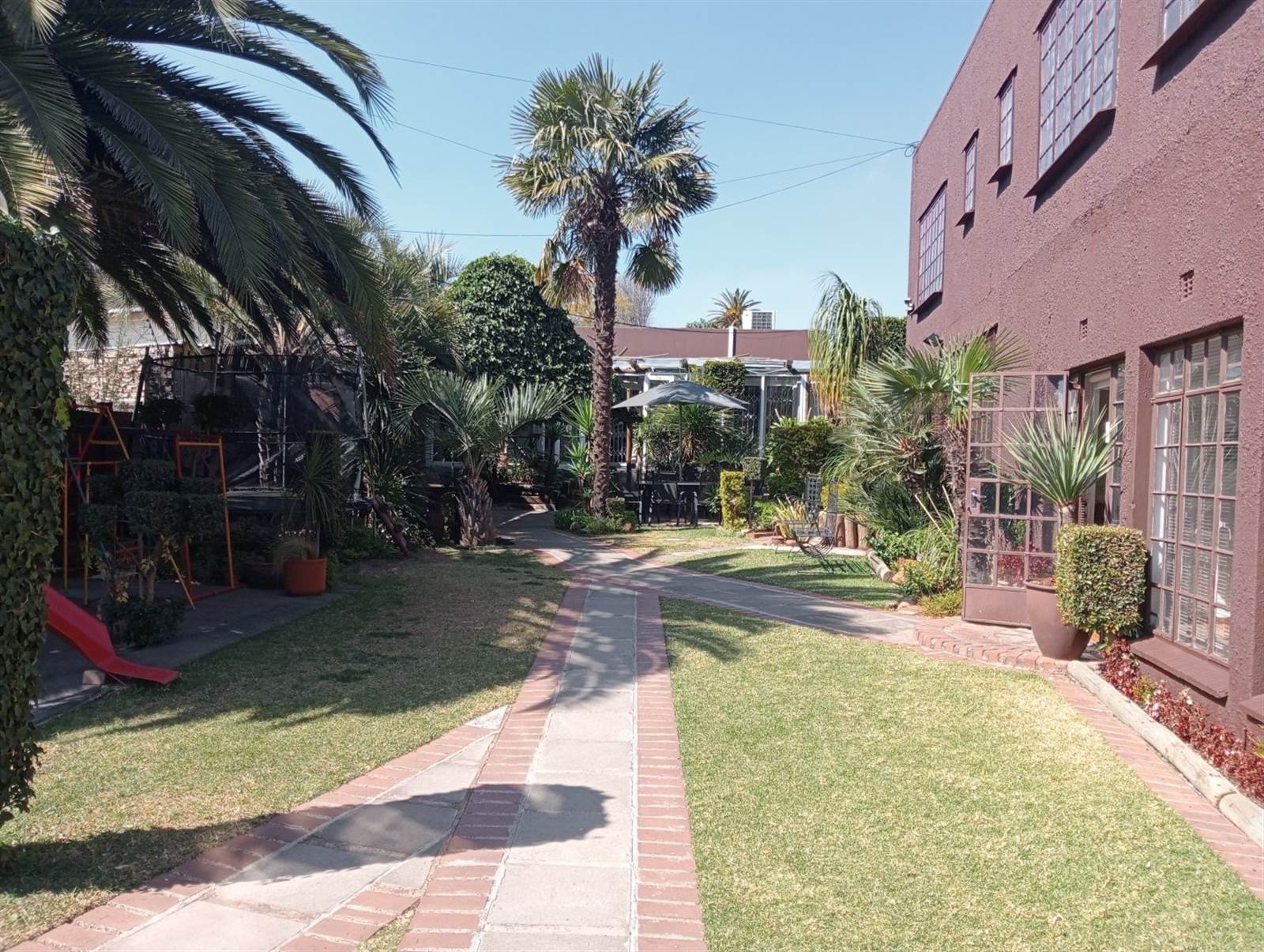10 Bed House in Rouxville
CALLING ALL INVESTORS !!! Seeing is believing...you need to see the property to appreciate all that it offers...make an appointment now!!
MAIN HOUSE
Outdoor Pesach Kitchen
Outdoor Laundry
Maids Quarters
Permanent Sukkah
Gazebo linked to Thatched Braai area
Childrens Play area
3-roomed office
2nd House
3rd House
Pool
Thatched Pool Room
Storage Huts
Parking area
MAIN HOUSE
Gated front door
Entrance hallway
Guest toilet
Granite-top modern ??led kitchen & breakfast Island
3 ovens
Gas Hob (Egoli street gas)
Dining Room-sea??ng for 22
3 Interlinked aircondi??oned Lounges with stacking doors to access sukkah
Master Bedroom with dressing Room + aircon
En-suite full bathroom (2 showers) and heater
2nd Full bathroom in core of house + heater + extractor
Separate toilet + extractor
3 double bedrooms with cupboards and carpets
2 Single bedrooms with cupboards and carpets
Full wall of built-in cupboards in passage
Linen cupboard
GUEST HOUSE
Lodge-Design Double story
Full kitchen with island
Double sinks
Upstairs Lounge/dining area- carpeted
Master bedroom & cupboard
En-suite full bathroom
2 double bedrooms
Separate 2nd full bathroom
POOL HOUSE
Lodge-design double story
Guest toilet
Open-plan Dining Area - Lounge -
Closed-off study
Full kitchen
Double sinks
Double oven
Master bedroom en -suite full bathroom with dressing room
2 bedrooms sharing en-suite full bathroom
PESACH KITCHEN
Granite working surfaces
Double sinks
Many cupboards
2 mobile granite top working surfaces
Double fridge/freezer
Outdoor Laundry
Double sinks
Washing machine
Tumble dryer
Maids Quarters
Single room
Outside Toilet
Outside shower
Office
Large General office
Conference room
Smaller office
Sukkah
35 seater sukkah
Thatched ladies sec??on
Fully glass enclosed
Fully ??led floor
Lounge area leads onto sukkah through glass folding doors onto garden
Gazebo
Natural Gazebo adjoining thatched braai area with washing bowl
Sea??ng for 20
Childrens Play Area
Shaded demarcated safe area for playground equipment
Pool Room
Thatched, ??led and aircondi??oned room adjacent to the pool
Fully enclosed with a sliding door.
Swimming Pool
Large Marbelite pool
Partly shaded under the pool house as a feature.
Fully-fenced and locked.
Storage Huts
3 steel storage huts with ??led floors and electricity.
Lock-up storage also under the Pool House.
Addi??onal Features
------------------------
Main House, office and Guest House and Pool House wired for a generator and Inverter.
Whole property protected by electric fencing and garden passives.
Motorised street gate
All windows burglar -barred
Fully-walled property
Tiled/paved walkways
Municipal gas connected.
3 phase power
Prepaid electricity
Bathroom heaters
Easy-maintenance manicured garden
Parking Area
Fully Paved
Parking for max 8 cars (5 under carport solid roof)
Property details
- Listing number T4396897
- Property type House
- Listing date 30 Oct 2023
- Land size 1 240 m²
- Rates and taxes R 1 200
Property features
- Bedrooms 10
- Bathrooms 6
- Open parking 1
- Covered parking 2
- Fenced
- Pool
- Staff quarters
- Garden
- Guest toilet


