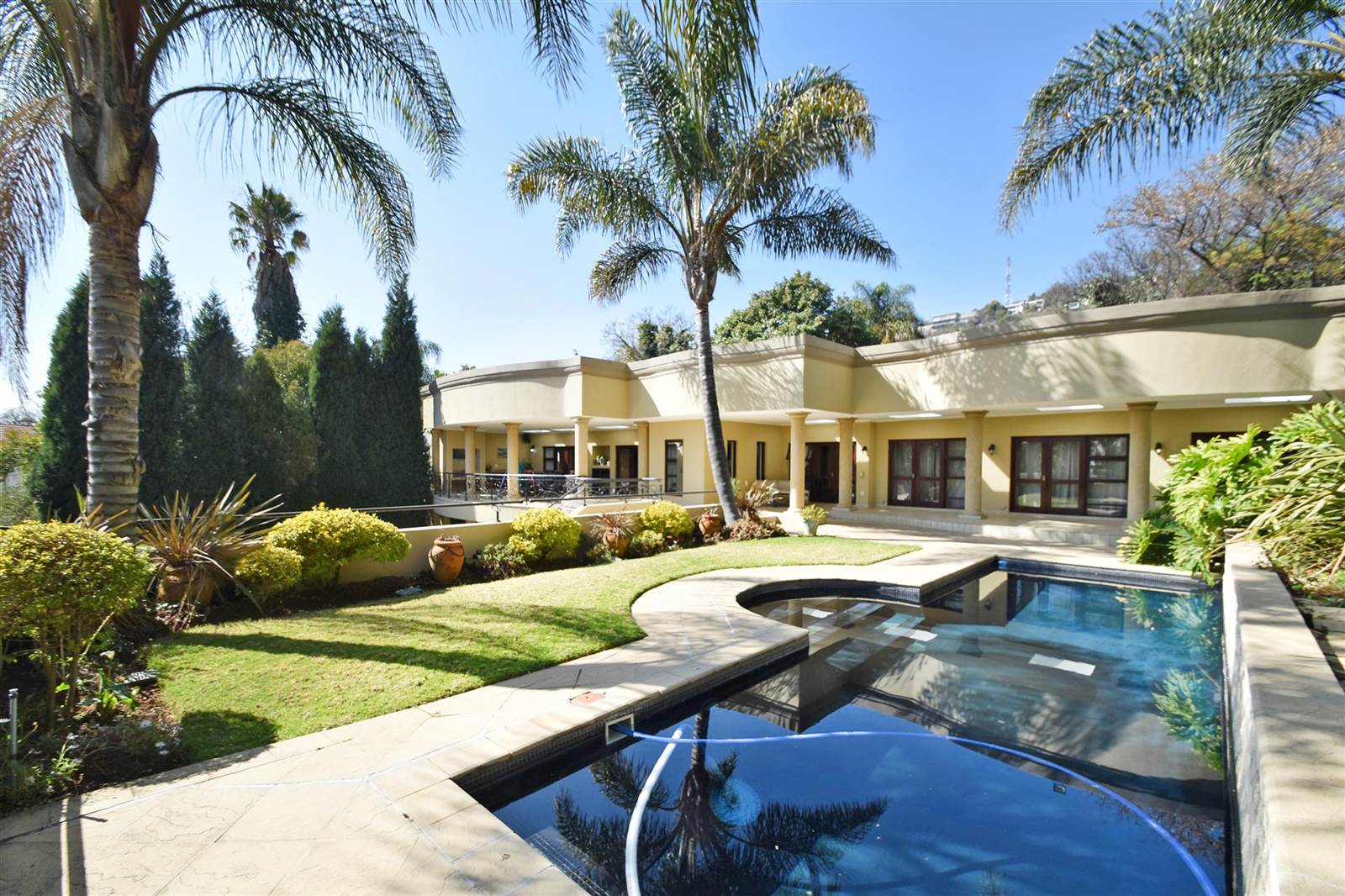


5 Bed House in Linksfield
Magnificent house in Linksfield!
Convenient and classy, this home embraces elegance, style and comfort. Perfectly positioned - benefit from nearby schools, shopping centres, recreational activities, and quick and easy access to highways all inside a boomed road. An entertainer''s dream home, lending itself to al-fresco meals on the expansive balcony in the summer and the generous, open-plan, seamless reception rooms that flow effortlessly onto the balcony on those colder days. The open-plan kitchen is integrated into the living space allowing for socialising while preparing delicious meals! Equipped with modern appliances and a gas hob. Large scullery and pantry.
5 spacious bedrooms, guest cloakroom, and 4 bathrooms - main en-suite and an additional 2 en-suite. 4 of the bedrooms all lead out onto a patio to the inviting solar heated pool. An exceptional feature is the pyjama lounge / study which leads to a beautiful covered atrium.
Staff accommodation for 2 and triple automated garages plus loads of visitors'' parking.
Full income-producing cottage, for visitors when they come to stay, or your teenage kids! 1 large bedroom, dining room, lounge, and an open-plan kitchen, and bathroom. Boasting double automated garages and 2 store rooms.
Don''t miss out on calling this magnificent property your home! Call to arrange a private viewing now.
Also available to rent from R40 000 per month excluding utilities - excluding use of the cottage.
While all care has been taken in preparing this listing, ChernoDavis Properties accepts no responsibility or liability for any omissions / errors in the content of this website.
Play area
Generator installed
Secure visitor''s parking
3 of the 4 bedrooms are en-suite
Walk-in closet off the main bedroom
Full kitchen (includes a dishwasher, washing machine, sink, oven, and refrigerator) with granite tops
Lounge
Property details
- Listing number T4318526
- Property type House
- Listing date 2 Sep 2023
- Land size 1 487 m²
Property features
- Bedrooms 5
- Bathrooms 4.5
- Dining areas 1
- Garage parking 3
- Pet friendly
- Access gate
- Alarm
- Built in cupboards
- Patio
- Pool
- Staff quarters
- Study
- Entrance hall
- Kitchen
- Garden
- Scullery
- Garden cottage
- Pantry
- Family TV room
- Paving
- Guest toilet
- Irrigation system
- Aircon