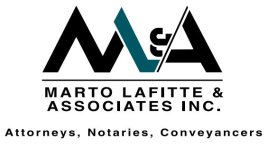


3 Bed House in Kensington
HILLSIDE CHARACTER HOME WITH VIEWS
Nestled into the hillside above the street, you ascend steps to the verandah awaiting you is a refreshing breeze, and a vista of treetops and rooftops opening before you.
The home is welcoming with stain glass feature entrance door, the entrance hall with glowing Oregon pine, high volume steel pressed ceilings, into the big formal lounge which also has a fireplace to take off the chill at wintertime, French doors to the verandah, for formal reception of guests,
Behind the home is the secluded private garden with a sparkling swimming pool, this is reached from the second lounge which is open plan and has a dining area with doorway to the kitchen, a wood burner stove, and French doors to the open patio, and garden.
The modern kitchen has windows on two sides which bath it in light, there is a gas stove and all facilities to create whatever is needed to feed family and friends.
There are 3 Bedrooms and 2 bathrooms
The master bedroom has a en suite bathroom and a fireplace, the family bathroom is en suite to one bedroom and has an additional door to serve as a guest bathroom.
There is bedsitter cottage with independent access
A solar geyser and an inverter, to assist with energy needs
Single garage with 2 open parking
Excellent security with high walls and auto gate access.
Area Schools Jeppe Girls High School, Jeppe High School for Boys, Jeppe Preparatory school, Leicester Road and Kensington Ridge Primary school, There are several Kensington schools within easy reach, Leicester Road School. Leicester Road Preparatory school, and Assumption Convent, other schools within easy reach are Saheti, ST Benedicts College for boys, St Andrews school, and Reddham House.
Delightful shopping experiences are around the corner, Eastgate Shopping Mall, Park Meadows, Bedford Centre and Bedford Square for its Restaurants, Gym and Cinemas.
Medical Facilities are close at hand, Bedford gardens Hospital and Bedford Medical suites.
Call today for personal viewing.
Property details
- Listing number T4782901
- Property type House
- Listing date 10 Sep 2024
- Land size 461 m²
Property features
- Bedrooms 3
- Bathrooms 2
- En-suite 1
- Lounges 2
- Dining areas 1
- Garage parking 1
- Built in cupboards
- Patio
- Pool
- Entrance hall
- Kitchen
- Garden
- Fireplace
- Guest toilet
Photo gallery
