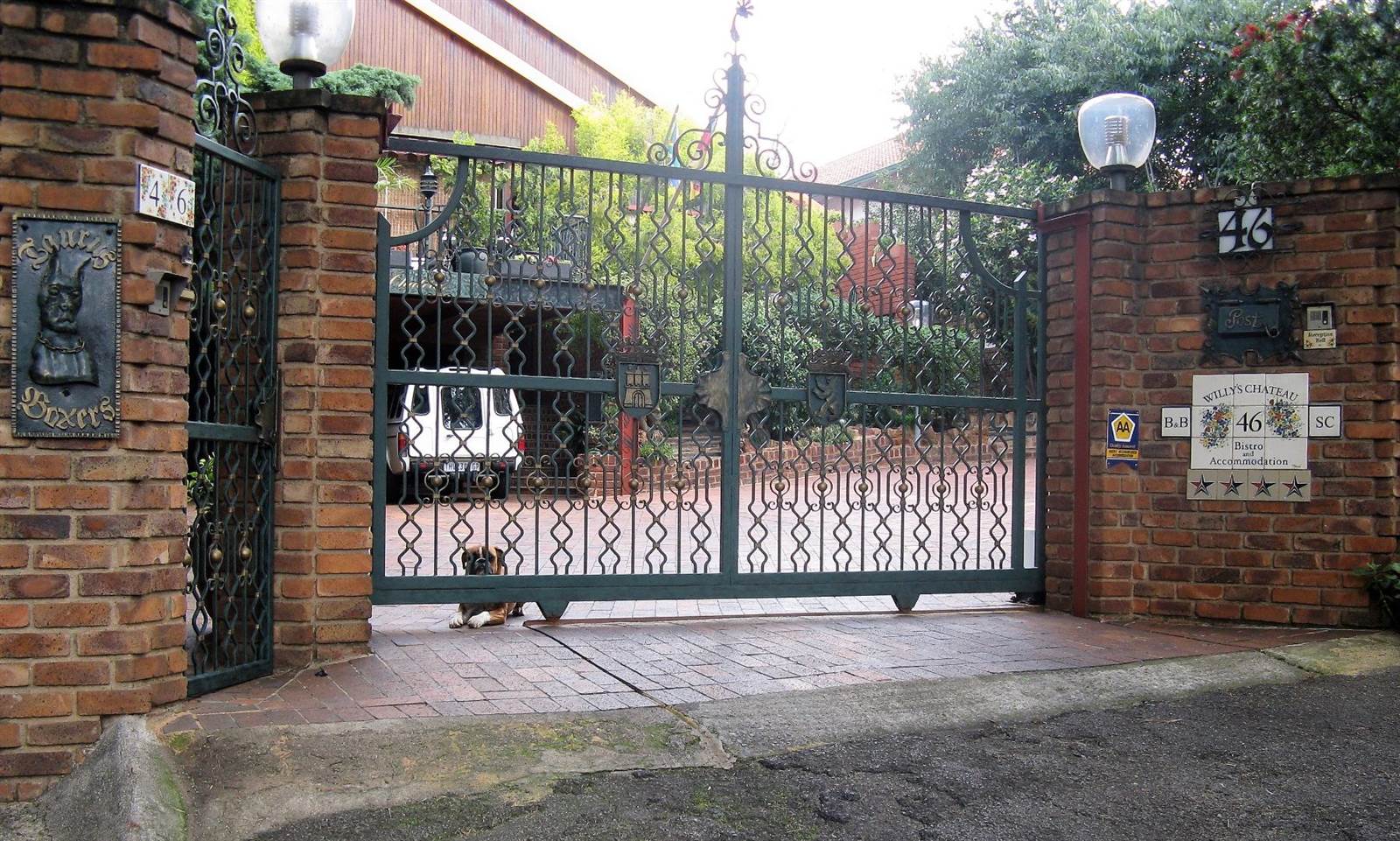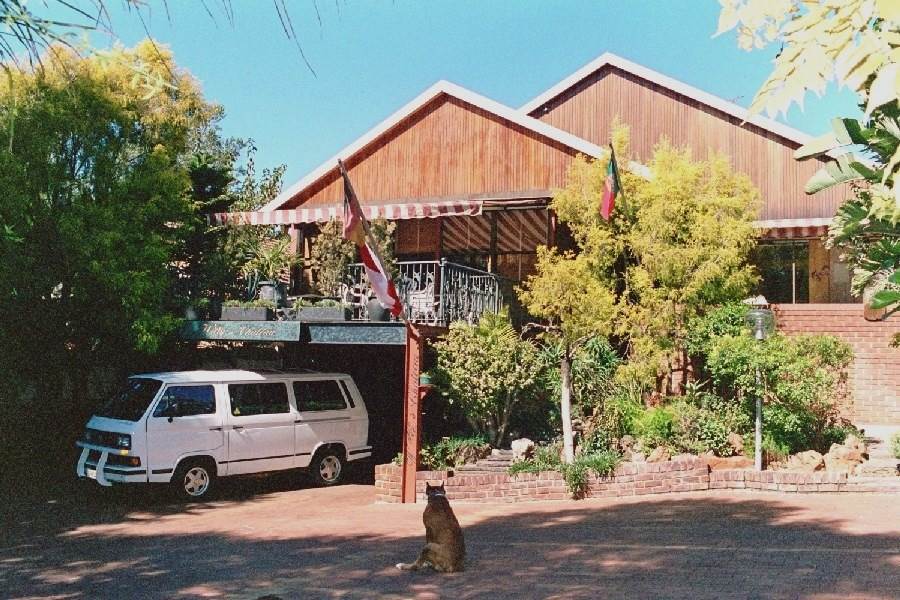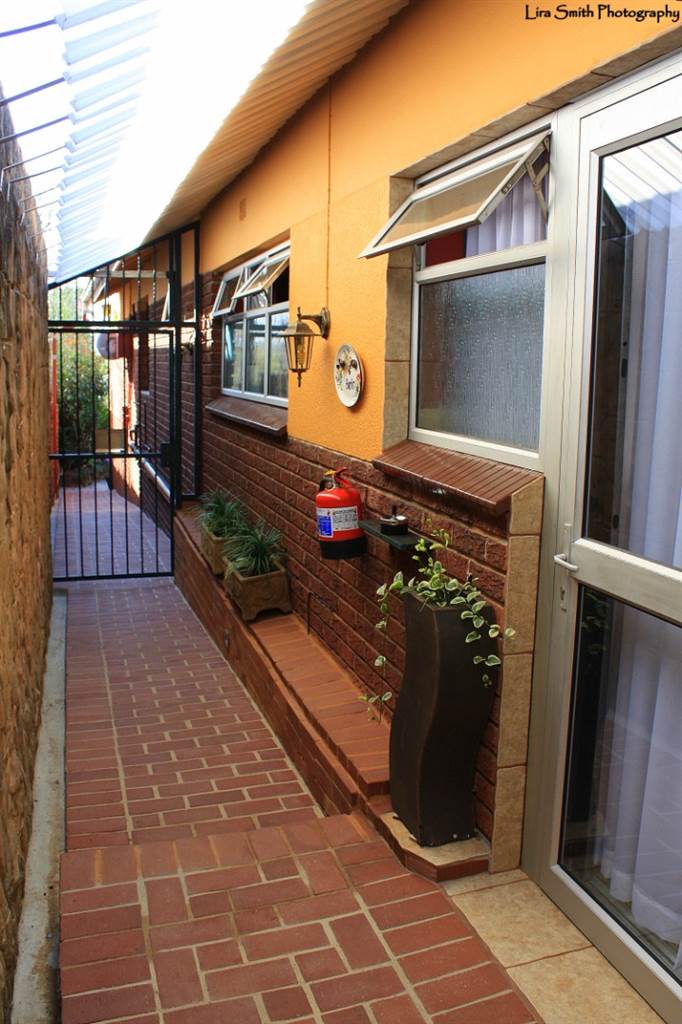


10 Bed House in Kensington
SELF CATERING BED + BREAKFAST ACCOMMODATION DESIGNED PROPERTY FOR SALE .
Main Entrance: Via Handcrafted Automatic Battery supported
Rough iron Sliding Gate or on Foot via
a Pedestrian Gate
Door bells with Intercom situated on
both sites
Face Brick Entrance Wall.
Lantern as well as a motion controlled Gate light allows for
safe entrance.
Front Parking: 6 x open Brick paved.
Paved Parking placed, over 100mm re-enforced Concrete and 2 x Covert Parking
bays are in front of Main house, in front of a 4 Tandem Garage .
Brick Paved Left Passage: a
well lit (with motion detector LED Light brings you to the rear of the House.
Brick paved Right Passage: also well lit with Motion sensor Led
light is also at the Entrance to one (Berlin) Guest room
Right of the main House Entrance (Stairs!) is humidity controlled Store
Room/Cellar)
Main Entrance over Stairs: with a double Aluminium glass Door
From the top Landing: : leftandltinto
the Barandamp Restaurant, surrounded with Aluminium framed Windows and wooden Blinds
The Restaurant has
Wooden, Copper covered Tables and Wooden Chairs to Seat +/- 20 Guests.
The Floor is Tiled
The Bar Counter in solid Dark Oak, the top is copper covered
as well. Specially Manufactured SS Refrigeration units and a Wash Basin with
hot and cold water.
The Refrigeration Motors andamp Compressors are outside for
maintenance and service purposes.
The north site leads via Aluminium, Door on to a Terrace
Rightandgt in to the en suite Wooden Floor Main Bedroom
or in to Self catering one Bedroom Flat with North facing
private Balcony for letting purpose, all Tiled
Straight on via a Wooden Door in to the first Entrance with
Deco light, shelving for souvenirs
From here the main Alarm System is controlled
The Next Wooden Door leads to the left in to a Carpeted
Lounge, right to a little reception and 12 volt room light system
Here is also the connection to a walk in Closet from the main
Bedroom
Straight on is the Main Passage leading into an office office .
To the right in to another Bedroom with separate Toilet/
Shower
Further left in to the main Kitchen with 735 cm 5 cooking
fields AEG Glass Hob , built in Extraction, Double Sink with Waste King
Further out through stable doors in to a scullery with Deepfreesing
and SS prep Tables
Rear out side: From the scullery via a sliding Door on to the rear, under adjustable awning,
is the rear Terrace
Left from the terrace 3 steps down there are three service
rooms .
a Guest toilet and shower
With Warm/Hot Water from a roof fitted Solar Geyser
Thereafter you find the Laundry with front and top loader
Washing Machines and a double deep wash trough
1 x small tumble and one big Tumble Dryer the next room is
the ironing Room with all Bedding and Toweling for all Guest Rooms.
The Covered area allows for drying of washing in bad
weather
And!!
Here as well is the newly installed 3.5 KW Solar Inverter
Feeding the Main House and outside lighting
Back to the
rear Terrace,
To the right is the Hamburg Suite, a Self Catering big
Bachelor unit with Kitchenette, Toilet/BW and Shower, lots of cupboard space
A little sitting area and a loft for luggage storage etc
This Unit is connecting to the earlier mentioned Berlin Room
On the right site of the main house
Straight on from the rear Terrace is the Pool surrounded by
various Guest Rooms
To your left another S/C Unit Le Chalet
A bachelor with
Kitchenette, en- suite, Toilet,W/B Shower
And two Foldaway Beds., storage above the Toilet for Mattresses,
Bedding etc
This unit again is connecting to the a small Single Room
again en suite called Petit with double Bed and can be used as Bedroom to the
Gourmet S/C Unit
Now further around the Pool there a two, under steel covered
Thatch Guest Rooms both with two Singe Beds en suite Bathroom shower.
Last but not Least, little further around the Pool in the rear of
the Hamburg Room is the pool Pump and Filter with
Heat pump supplying the Hamburg unit with hot Water and a Gas
Water heater which provides the Berlin Room with hot water
Now last but not least right at the back of the Property
is a 6 Kw 4 Place seated Steam Room .
Property details
- Listing number T4218518
- Property type House
- Listing date 19 Jun 2023
- Land size 990 m²
Property features
- Bedrooms 10
- Bathrooms 6
- En-suite 4
- Lounges 4
- Dining areas 4
- Garage parking 4
- Open parking 10
- Flatlets
- Access gate
- Alarm
- Balcony
- Deck
- Laundry
- Patio
- Pool
- Scenic view
- Security post
- Staff quarters
- Storage
- Study
- Furnished
- Entrance hall
- Kitchen
- Garden
- Scullery
- Garden cottage
- Intercom
- Pantry
- Electric fencing
- Family TV room
- Paving
- Fireplace
- Guest toilet
- Aircon