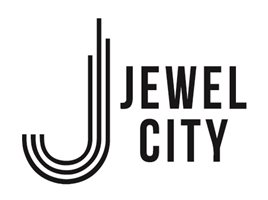Property For Sale in Kensington
1-20 of 114 results
1-20 of 114 results
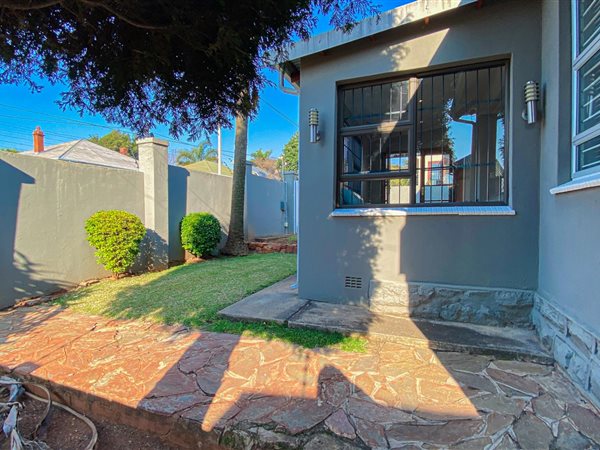
R 1 750 000
3 Bed HouseKensington
HD Media
Kensington37 Orwell
3
2
4
545 m²
3 bedroom house with a self-contained cottage
this modern and well maintained home is centrally located in kensington close to good ...
Jordy Seton-Rogers


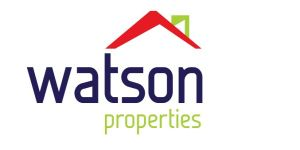
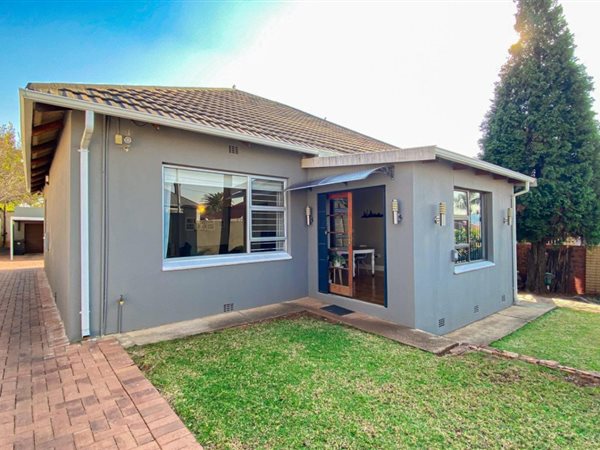
R 1 750 000
3 Bed HouseKensington
3
2
5
545 m²
For sale: charming 3-bedroom house with a self-contained cottage in kensington!
step into this beautifully maintained, modern home ...
Justine Burgess


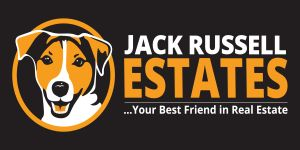
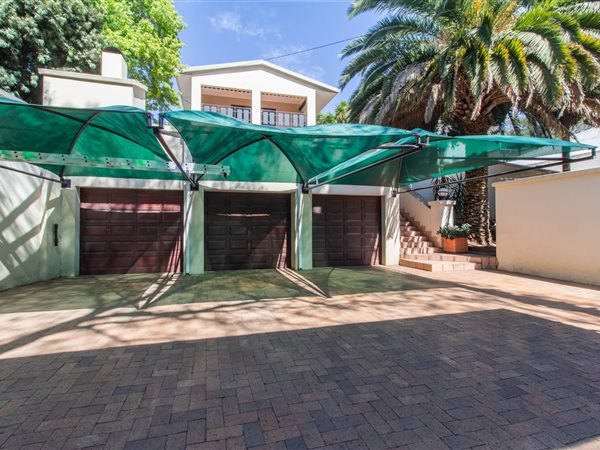
R 1 750 000
5 Bed HouseKensington
5
4
3
1 284 m²
Exquisite split-level home with stunning views in kensington, johannesburg
discover a sanctuary of elegance in the prestigious heart ...
Jo-Anne Martins
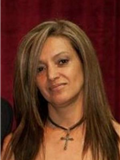

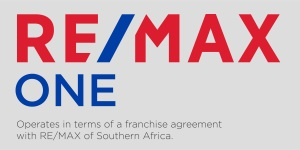
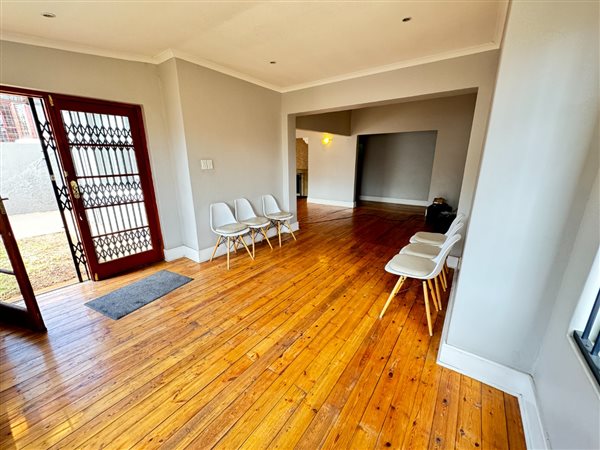
R 1 750 000
3 Bed HouseKensington
3
2
4
545 m²
Charming family home with modern comforts and versatile cottage in prime kensington location!
nestled in the heart of kensington, ...
Jo-Anne Martins



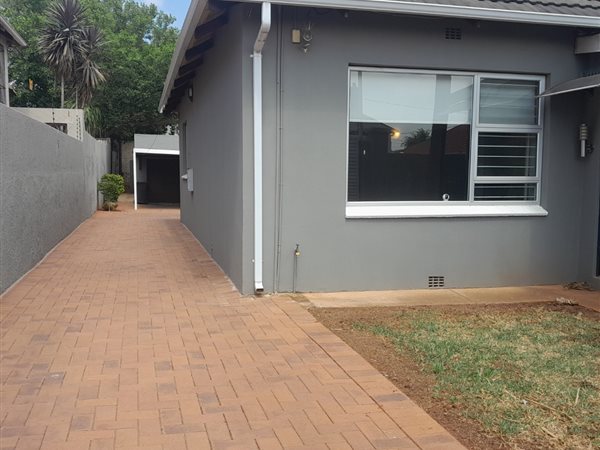
R 1 750 000
3 Bed HouseKensington
3
2
8
545 m²
Recently refurbished home in sort after part of kensington
the neat home is ready to move in.
Offers 3 bedrooms with bic and two ...

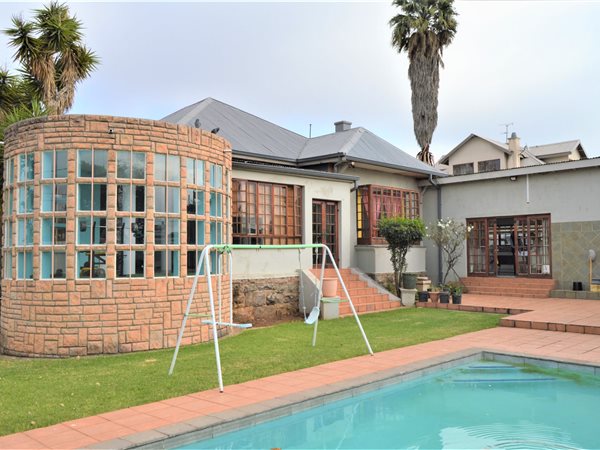
R 1 785 000
3 Bed HouseKensington
3
3
2
496 m²
Walk to jeppe boys high school
a rare find ,no school taxi for mom or dad, you are virtually on the doorstep
drive in to ...
Richard Ellis


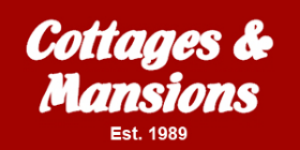
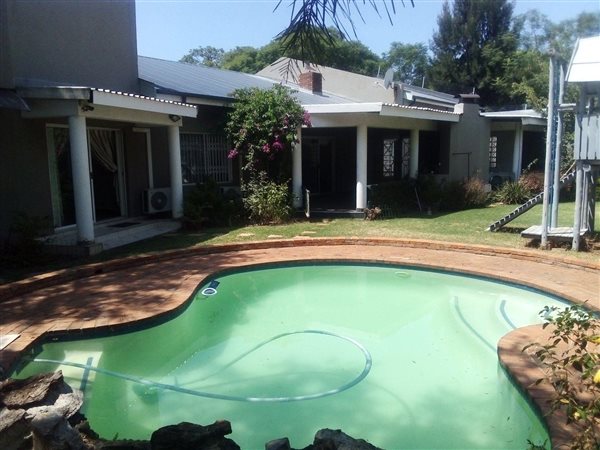
R 1 790 000
5 Bed HouseKensington
5
2
3
836 m²
Five(5) bedroom house, with 2 bathrooms. The main bedroom has an en-suite and leads to the swimming pool. Spacious kitchen with ...
Evarose Evans



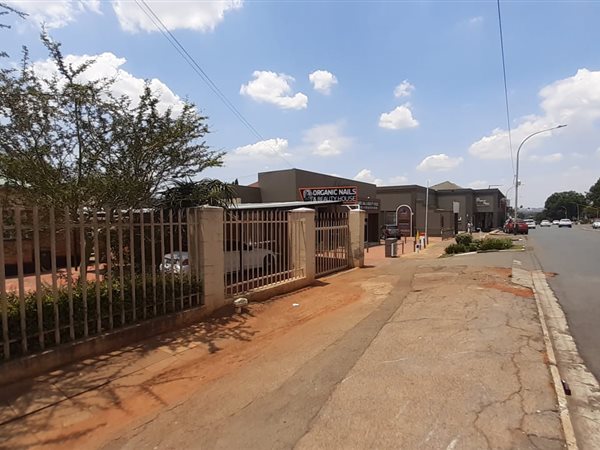
R 1 800 000
3 Bed HouseSouth Kensington
3
1
1
1 487 m²
**for sale: stunning 3-bedroom home/office space the perfect blend of comfort and productivity**
are you looking for a versatile ...
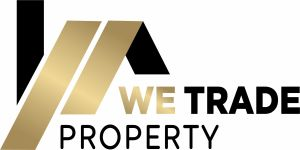
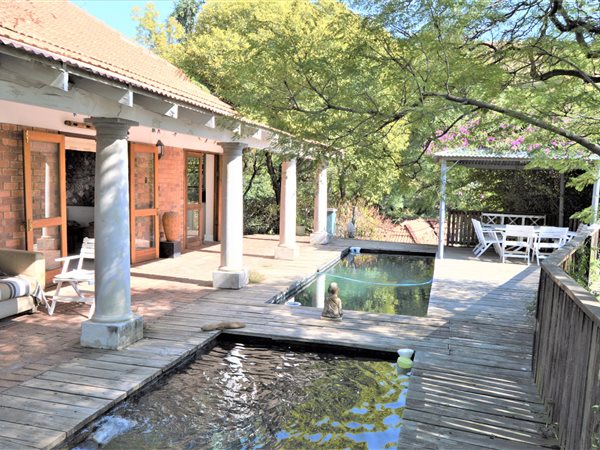
R 1 800 000
3 Bed HouseKensington
3
2
2
1 094 m²
Lavishly renovated north facing viewsite home
the home sits high overlooking kensington, as you climb the steps with the wind in ...
Richard Ellis



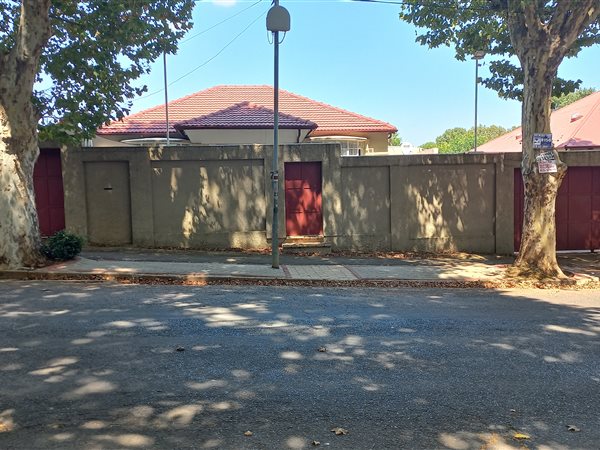
R 1 850 000
2 Bed HouseKensington
2
1
5
654 m²
Situated in the heart of kensington near the queen street hub, this home is in good condition
an investor can obtain a yield of 14% ...
Patrick Foley



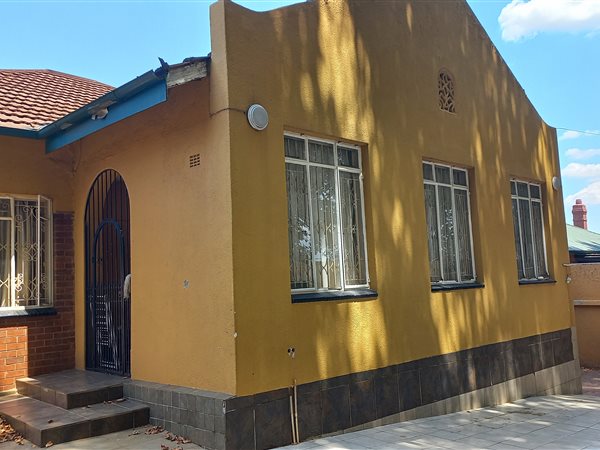
R 1 850 000
2 Bed HouseKensington
2
1
654 m²
Situated in the heart of kensington near the queen street hub, this home is in good condition
an investor can obtain a yield of 18% ...
Patrick Foley



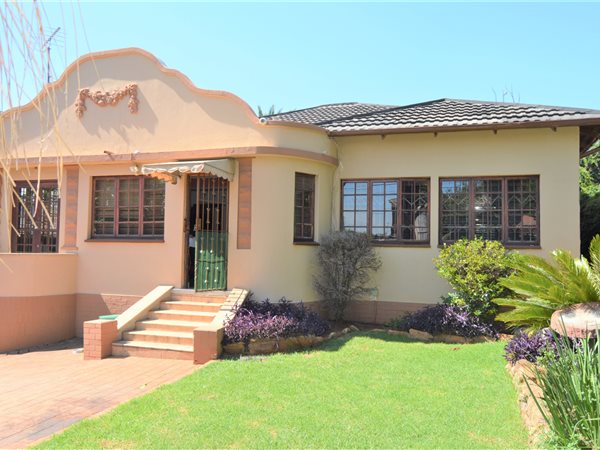
R 1 850 000
3 Bed HouseKensington
3
3
1
990 m²
Big home close to bedfordview border on 990sqm
lapa with built in braai and timber deck overlooking sparkling swimming pool,
and ...
Elaine Penman



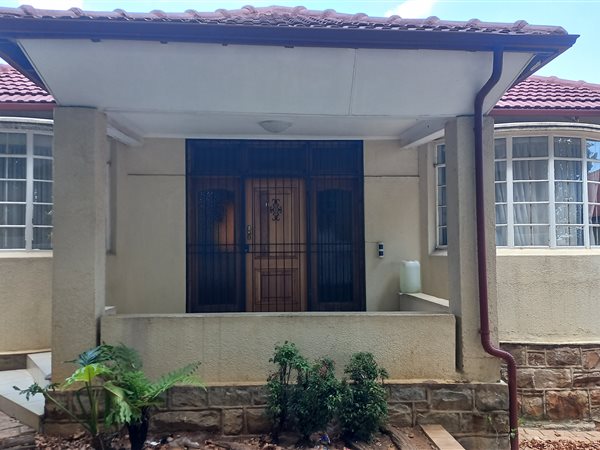
R 1 900 000
2 Bed HouseKensington
2
1
654 m²
Situated in the heart of kensington near the queen street hub, this home is in good condition
an investor can obtain a yield of 20% ...
Patrick Foley



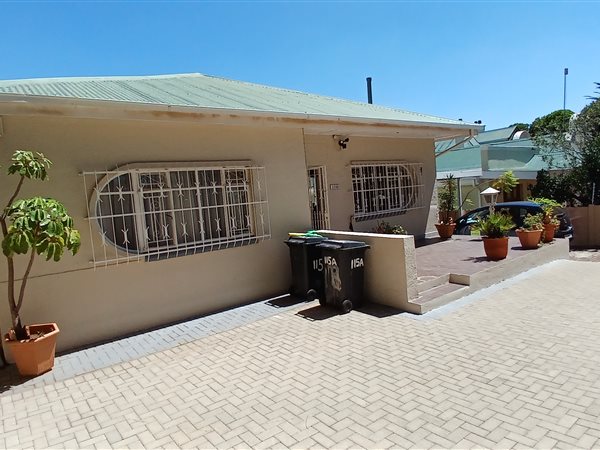
R 1 950 000
4 Bed HouseKensington
4
3.5
3
997 m²
A kensington jewel and haven awaits
in the heart of kensington, this residence offers space on a double stand. This 4-bedroom home ...
Clive Sequeira



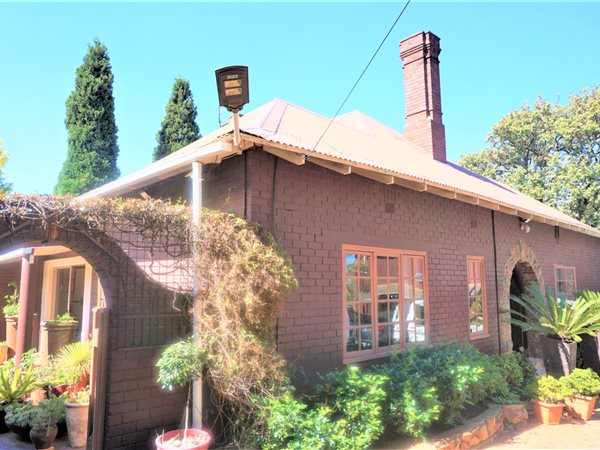
R 1 950 000
3 Bed HouseKensington
3
1
2
496 m²
Golden oldie with character galore
glowing oregon floors and doors, with high beamed ceilings, from the raised verandah you ascend ...
Elaine Penman




R 1 980 000
4 Bed HouseKensington
4
2
6
990 m²
Prime location with stunning views! 4-bedroom home on bedfordview border
discover the epitome of comfortable living in this exquisite ...
Jo-Anne Martins



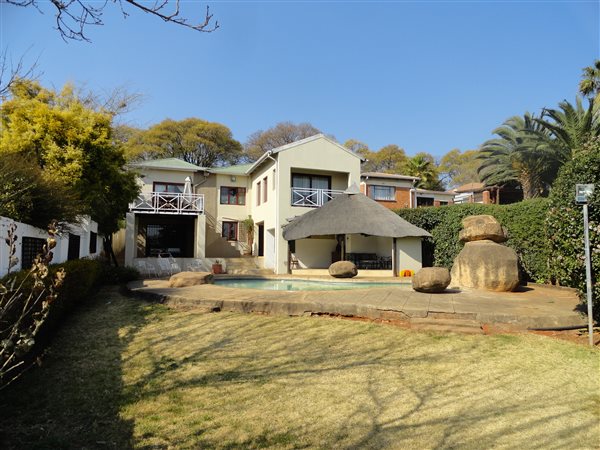
R 1 990 000
5 Bed HouseKensington
5
3
2
992 m²
Ideally positioned on the bedfordview side of kensington and along prestigious highland road, this recently renovated double story ...
Patrick Foley



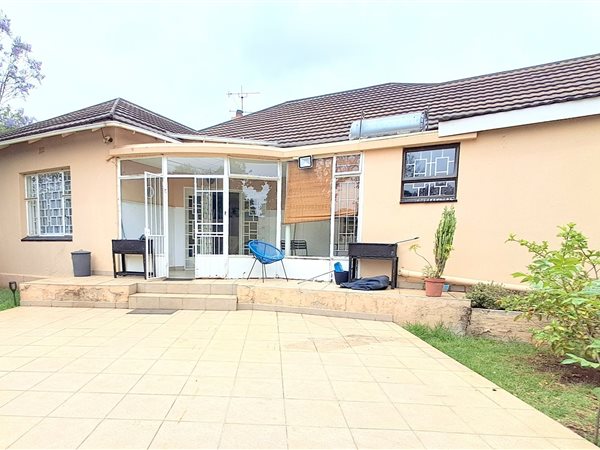
R 1 750 000
3 Bed HouseKensington
3
3
1
745 m²
This home has been newly renovated. Modern finishes throughout. The floors are tiled with light coloured porcelain tiles. The original ...
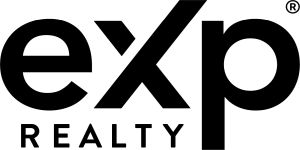
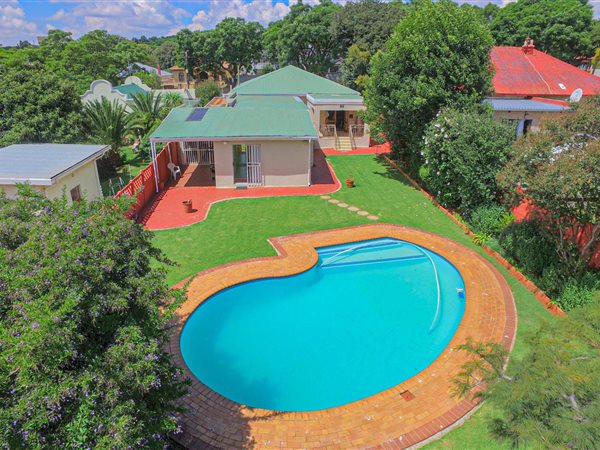
R 1 750 000
3 Bed HouseKensington
3
2
2
990 m²
Lovely sunny home on double stand with cottage
lovely sunny home on double stand in good part of kensington. 3 bedrooms, 3 neat ...
Jordy Seton-Rogers



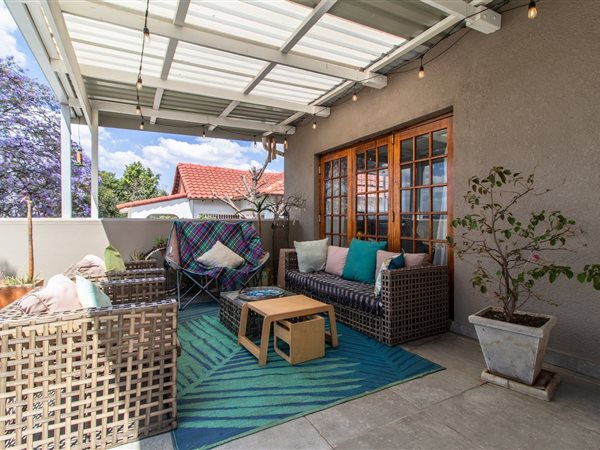
R 1 950 000
3 Bed HouseKensington
3
3
3
990 m²
A beautiful home in the heart of a trendy suburb, this home is definitely one that will tick all the boxes.
At street level , there ...


Get instant property alerts
Be the first to see new properties for sale in the Kensington area.
Get instant property alerts
Be the first to see new properties for sale in the Kensington area.Johannesburg CBD and Bruma Property News

A guide to living in the Maboneng Precinct
After undergoing urban regeneration, this area in Joburg’s CBD is now a trendy property hotspot for young professionals and students.
Lyndhurst property and lifestyle guide
Entrepreneur and restaurateur, Larry Hodes, tells us about his neighbourhood, the Joburg suburb of Lyndhurst.Property Buyer Show 2017 | The Exchange Lofts
Dylan, of the Exchange Lofts talks about Urban renewal in Braamfontein.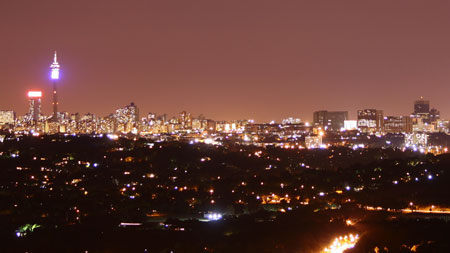
Featured Neighbourhood
Johannesburg CBD and Bruma
The Johannesburg CBD encompasses a vast area, ranging from the affluent areas like Linksfield, to more affordable areas like Hillbrow and Bruma. After years of being seen as a no-go area by many, the city centre has bounced back to being in demand again. A massive urban regeneration project has ...
Learn more about Johannesburg CBD and Bruma
Switch to
Main Suburbs of Johannesburg CBD and Bruma
- Bellevue
- Berea
- Bezuidenhout Valley
- Braamfontein
- Bramley View
- Bruma
- City & Suburban (Maboneng)
- City Deep
- Corlett Gardens
- Cyrildene
- Dewetshof
- Fairmount
- Glenhazel
- Heriotdale
- Hillbrow
- Jeppestown
- Johannesburg Central and CBD
- Kensington
- Kew
- Linksfield
- Lyndhurst
- Malvern
- Marshalltown
- Newtown
- Observatory
- Orange Grove
- Rouxville
- Sandringham
- Sydenham
- Troyeville
- Yeoville
Smaller Suburbs
- Alexandra
- Amalgam
- Benrose
- Bertrams
- Braamfontein Werf
- Braampark
- Bramley Gardens
- Burgersdorp
- Casey Park
- Childrens Village
- City and Suburban
- City West
- Cleveland
- Crown North
- Crystal Gardens
- Denver
- Dewetshof
- Doornfontein
- Droste Park
- Dunhill
- Elcedes
- Fairmount Ridge
- Fairvale
- Fairview
- Fairwood
- Far East Bank
- Ferreirasdorp
- Fordsburg
- Glenkay
- Glensan
- Highlands
- Homestead Park
- Huddle Park Golf Course
- Jeppestown South
- Johannesburg Central
- Johannesburg Open Space
- Joubert Park
- Judiths Paarl
- Linksfield North
- Linksfield Ridge
- Lombardy West
- Lorentzville
- Maboneng
- Maryvale
- Mountain View
- New Centre
- New Doornfontein
- North Doornfontein
- Oriental Plaza
- Pageview
- Park Central
- Percelia Estate
- Prolecon
- Raedene
- Reynolds View
- Rosherville
- Salisbury Claims
- Selby
- Silvamonte
- South Kensington
- Spes Bona
- Springfield
- Stafford
- Sunningdale
- Sunningdale Ridge
- Sunnyside
- Talboton
- Trojan
- Victoria
- View Crest
- Village Deep
- Village Main
- Vrededorp
- Wemmer
- Westgate
- Whitney Gardens
- Wolhuter

