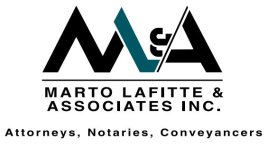


3 Bed House in Kensington
SPECTACULAR VIEWS ON THE HORIZON
A lifestyle of luxury and comfort with all the features for grand entertaining, on entering you are greeted by classic Oregon Pine doors and floors, you are carried through to the reception rooms and out to the verandah with breathtaking views. The Open verandah spans the whole side of the home has seating space for family and many friends, from this vantage point the garden with its rolling lawn are spread out below, the sparkling swimming pool and pool deck bathed in sunlight is inviting, The kitchen with its long granite worktops and breakfast bar has the environment for creating culinary delights for visitors, and is adjacent to the family room. The formal lounge is open plan to the dining area and is dominated by an original fireplace which allows the family to gather around on winter days.
3 Double bedrooms with 2 bathrooms
The Master bedroom is a tranquil oasis of space and light, the walk in dressing room has ample capacity for storage, an en suite bathroom where you can immerse yourself in relaxation.
A one-bedroom cottage with bathroom, and a staff suite.
Garaging for 4 cars
Unassailable security with electric fence, security beams and CCTV cameras.
Area Schools Jeppe Girls High School, Jeppe High School for Boys, Jeppe Preparatory school, Leicester Road and Kensington Ridge Primary school, there are several Kensington schools within easy reach, Leicester Road School. Leicester Road Preparatory school, and Assumption Convent, other schools within easy reach are Saheti, ST Benedicts College for boys, St Andrews school for Girls, and Reddham House.
Delightful shopping experiences are around the corner, Eastgate Shopping Mall, Park Meadows, Bedford Centre and Bedford Square for its Restaurants, Gym and Cinemas.
Medical Facilities are close at hand, Bedford gardens Hospital and Bedford Medical suites.
Also Close to all Major Highways, and 15 Mins from O R TAMBO International Airport
Call today for an exclusive and personal viewing.
Property details
- Listing number T4740819
- Property type House
- Erf size 1 115 m²
- Rates and taxes R 1 116
Property features
- Bedrooms 3
- Bathrooms 2
- En-suite 1
- Lounges 1
- Dining Areas 1
- Garages 4
- Built In Cupboards
- Deck
- Fenced
- Pool
- Staff Quarters
- Walk In Closet
- Kitchen
- Garden
- Electric Fencing
- Family Tv Room
Photo gallery
