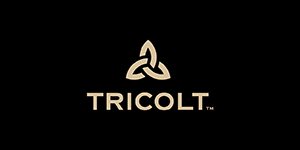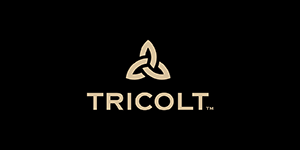Property For Sale in Glenhazel
1-20 of 24 results
1-20 of 24 results
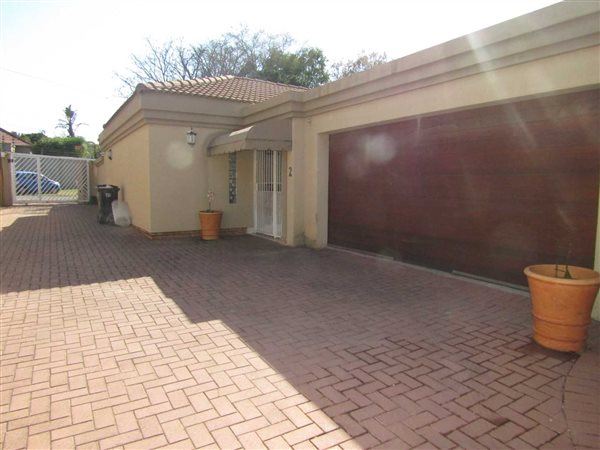
R 1 850 000
2 Bed HouseTalboton
2
2
2
134 m²
Move right in. Low maintenance. No levy.
open-plan lounge dining leading out to a covered patio and garden.
kitchen with granite ...

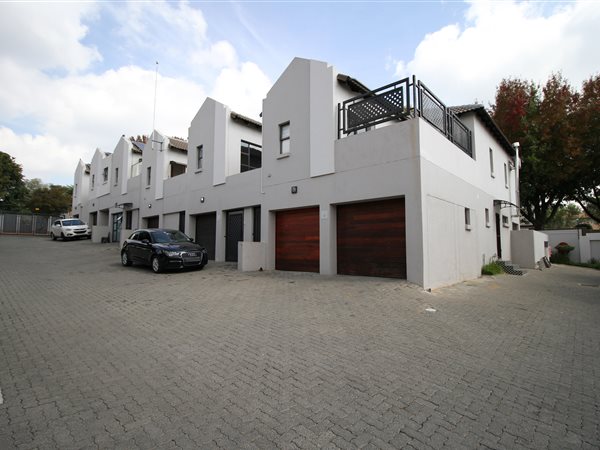
R 1 950 000
3 Bed ApartmentGlenhazel
3
2.5
2
1 868 m²
Asking more. Great position, super centrally located in the heart of glenhazel.
Trendy, modern and completely renovated duplex in a ...
Joel Harris


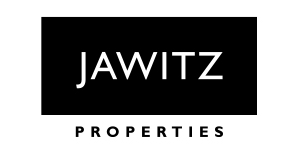
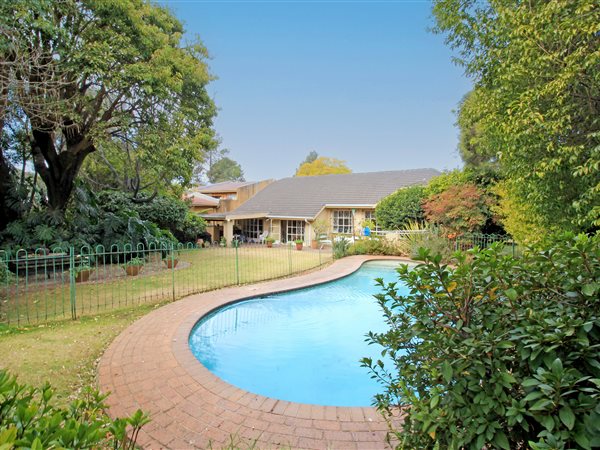
R 2 100 000
4 Bed HouseGlenhazel
4
2.5
2
1 495 m²
Settle in a secure boomed off road with 24/7-hour access-controlled security.
Be welcomed into this spacious family home with its ...
Joel Harris



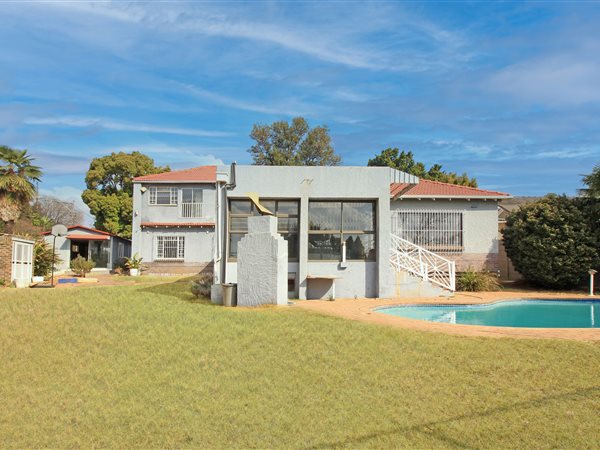
R 2 180 000
4 Bed HouseGlenhazel
4
3
4
1 487 m²
This 4-bedroom character home has endless possibilities.
a lovely family home situated on the glenhazel/sunningdale border and set in ...
Joel Harris



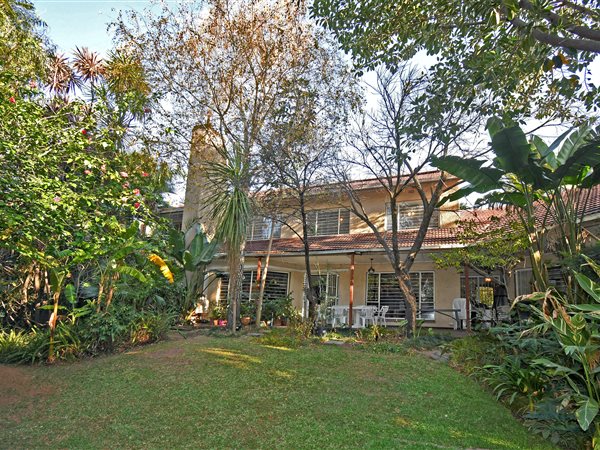
R 2 499 000
4 Bed HouseGlenhazel
4
3.5
2
1 487 m²
Create the space that you have dreamed of for your family!! Nestled in a leafy green garden, is a double storey spacious home. ...
Joel Harris



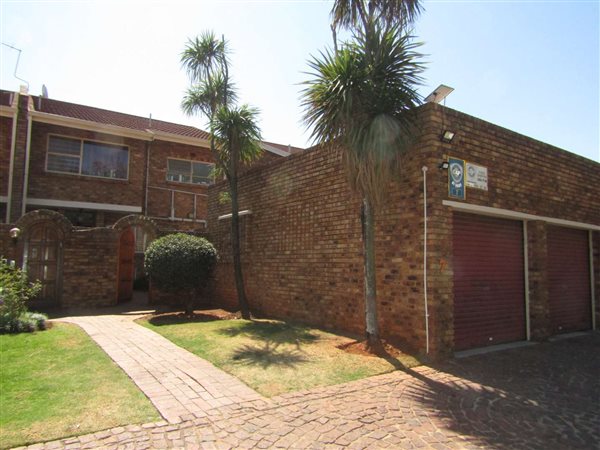
R 2 299 000
3 Bed TownhouseGlenhazel
3
2.5
2
240 m²
Gated complex opposite jabula park on george ave.
500m to yeshiva college. 1.1km To maharsha.
separate lounge, dining and ...

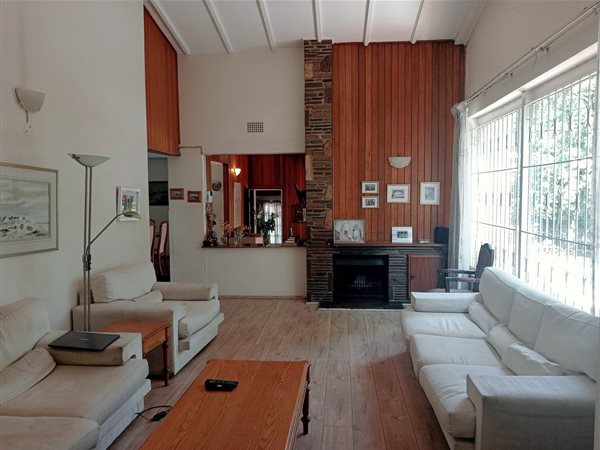
R 1 750 000
4 Bed HouseGlenhazel
4
2
1
995 m²
Look no further...
well lived in family home offering 4 bedrooms. Solid well built home.
2 bathrooms (mes).
linen cupboard.
4 ...
Rochelle Pamensky


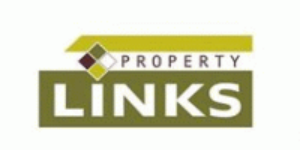
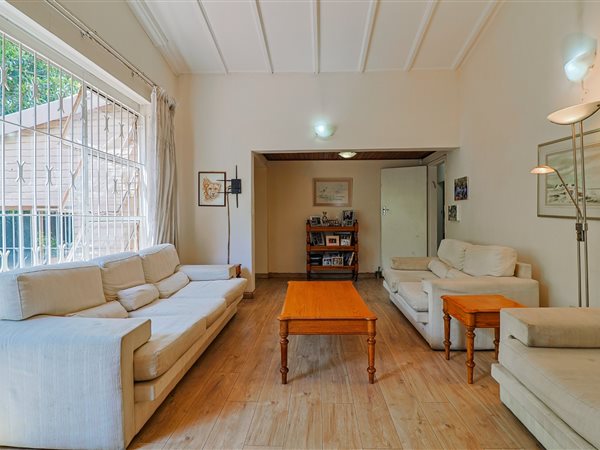
R 1 750 000
4 Bed HouseGlenhazel
4
2
2
995 m²
Your grand dame in glenhazel!
step into the charm and character of this golden oldie with modern flair, nestled 120m off ...
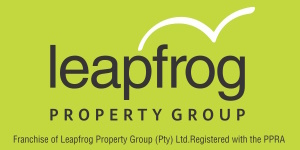
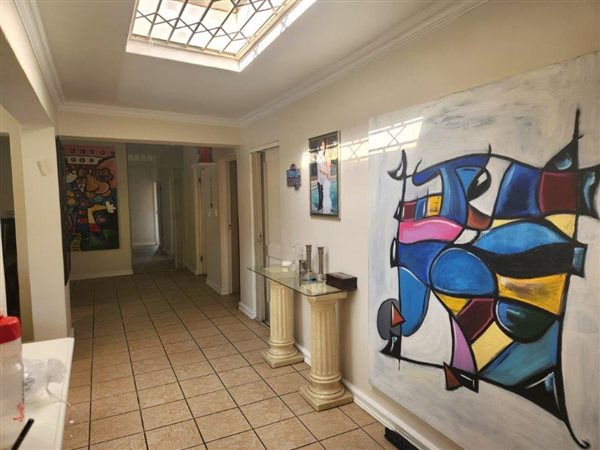
R 1 850 000
4 Bed ClusterGlenhazel
4
2.5
2
490 m²
4 bedroom cluster no levies!
experience comfortable living in the heart of raedene estate with this exceptional opportunity! We ...

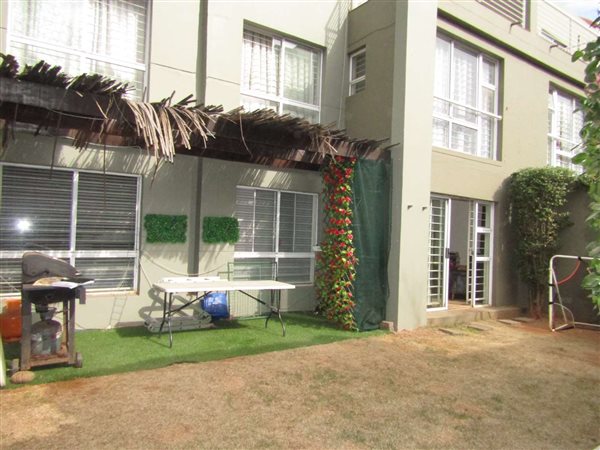
R 1 899 000
3 Bed ApartmentGlenhazel
3
2
2
110 m²
Garden unit in hazelwood with convenient access onto felix rd.
Open-plan lounge dining with enclosed patio leading out onto ...

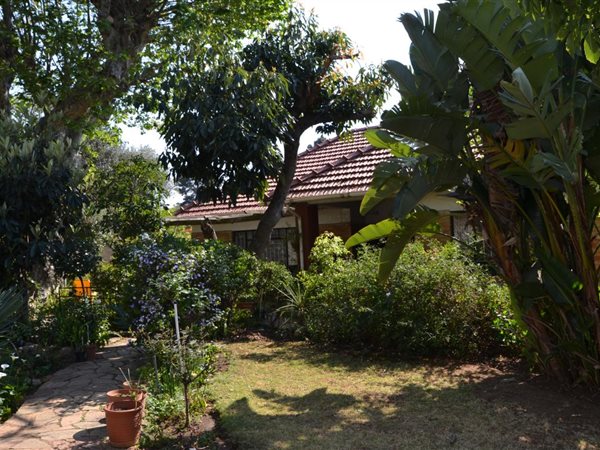
R 2 100 000
3 Bed HouseSilvamonte
3
1
4
934 m²
3 bedroom house for sala in silvamonte
**prime location for a business or family home**
this conveniently located property features ...
Lola Malawusi


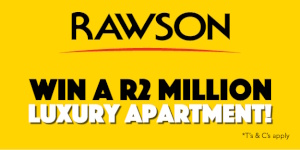

R 2 250 000
3 Bed HouseSilvamonte
3
2.5
1 029 m²
3-4 bedroom house for sale in silvamonte
this exceptional property, located in a secure boomed area of silvamonte, offers both ...

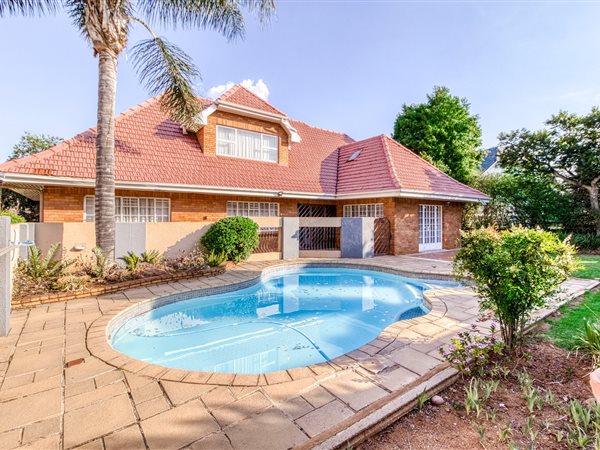
R 2 250 000
4 Bed HouseSilvamonte
4
2.5
3
1 029 m²
One-of-a-kind 3/4 bedroom home inside a safe well-run boomed area.
this unique property, designed and built by an italian craftsman, ...
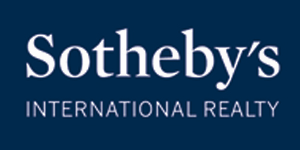
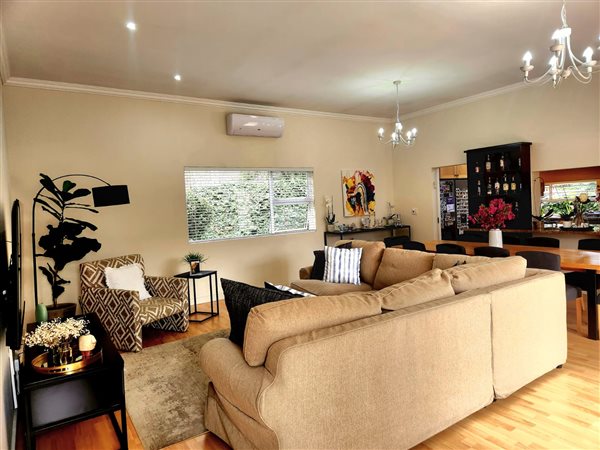
R 2 499 000
2 Bed HouseFairvale
2
2
2
698 m²
Exquisite fairvale home - the perfect blend of elegance and comfort
welcome to this exquisite dream home nestled in the serene ...

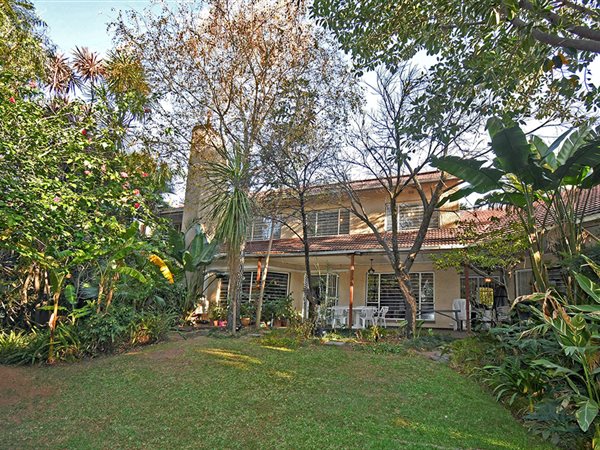
R 2 499 000
4 Bed HouseGlenhazel
4
3
2
1 487 m²
Gracious family home.. This wonderful home offers an abundance of space for the growing family.
4 spacious receptions flow out onto ...
Mike Mosselson


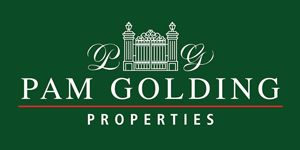
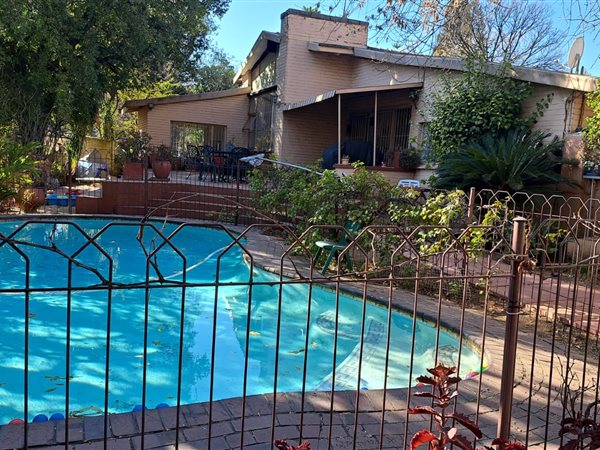
R 1 750 000
4 Bed HouseGlenhazel
4
2
2
997 m²
This north facing family home offers 3 receptions, flowing onto a patio overlooking a sparkling pool and spacious garden.
4 bedrooms, ...
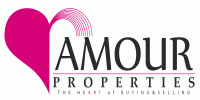
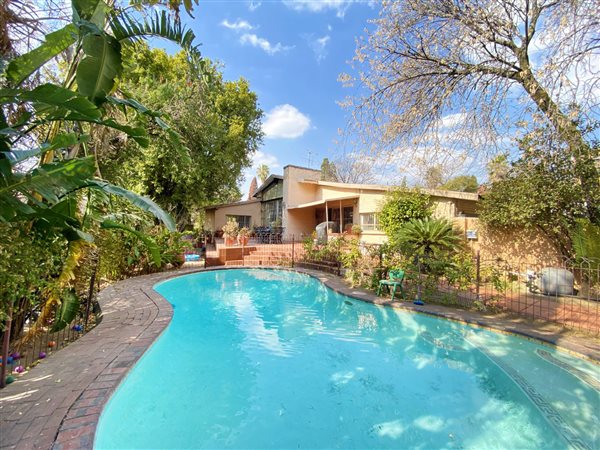
R 1 750 000
4 Bed HouseGlenhazel
4
2
997 m²
Discover a natural sanctuary perfectly situated across from the glenhazel park.
immersed in an indigenous garden, this property ...
Ephraim Stern


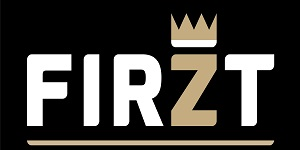
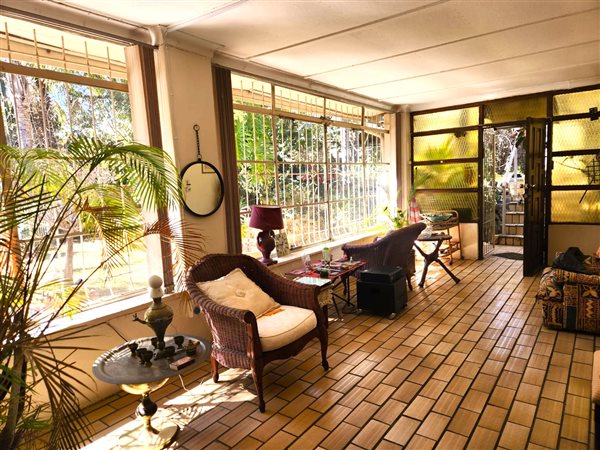
R 1 800 000
3 Bed HouseSunningdale
3
2.5
4
1 487 m²
Spacious corner stand property in a secure boomed road
step into this charming and spacious corner stand property, perfectly situated ...

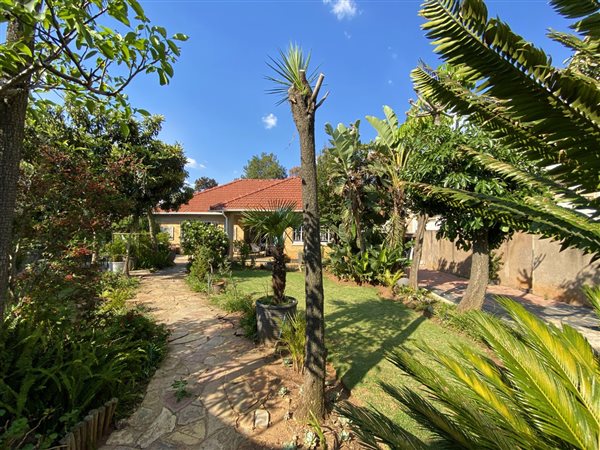
R 1 800 000
3 Bed HouseSilvamonte
3
2.5
1
994 m²
Wanted!!! A nice family for this classic face brick home.
its a golden oldie nestled in a manicured garden and offers 3 bedrooms, 2 ...
Ephraim Stern




R 2 000 000
4 Bed HouseSunningdale
4
3
1
1 521 m²
This spacious double-storey home in sunningdale, johannesburg, offers a luxurious lifestyle with four well-appointed bedrooms and ...
Dorcus Ginikanwa


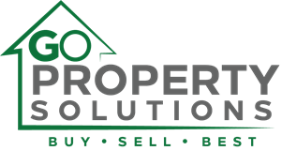

Get instant property alerts
Be the first to see new properties for sale in the Glenhazel area.
Get instant property alerts
Be the first to see new properties for sale in the Glenhazel area.Johannesburg CBD and Bruma Property News

A guide to living in the Maboneng Precinct
After undergoing urban regeneration, this area in Joburg’s CBD is now a trendy property hotspot for young professionals and students.
Lyndhurst property and lifestyle guide
Entrepreneur and restaurateur, Larry Hodes, tells us about his neighbourhood, the Joburg suburb of Lyndhurst.Property Buyer Show 2017 | The Exchange Lofts
Dylan, of the Exchange Lofts talks about Urban renewal in Braamfontein.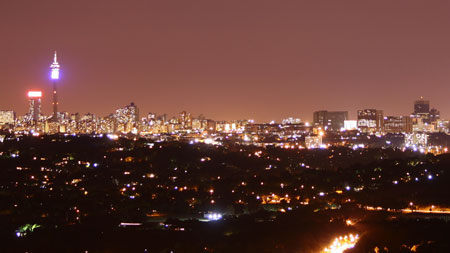
Featured Neighbourhood
Johannesburg CBD and Bruma
The Johannesburg CBD encompasses a vast area, ranging from the affluent areas like Linksfield, to more affordable areas like Hillbrow and Bruma. After years of being seen as a no-go area by many, the city centre has bounced back to being in demand again. A massive urban regeneration project has ...
Learn more about Johannesburg CBD and Bruma
Switch to
Main Suburbs of Johannesburg CBD and Bruma
- Bellevue
- Berea
- Bezuidenhout Valley
- Braamfontein
- Bramley View
- Bruma
- City & Suburban (Maboneng)
- City Deep
- Corlett Gardens
- Cyrildene
- Dewetshof
- Fairmount
- Glenhazel
- Heriotdale
- Hillbrow
- Jeppestown
- Johannesburg Central and CBD
- Kensington
- Kew
- Linksfield
- Lyndhurst
- Malvern
- Marshalltown
- Newtown
- Observatory
- Orange Grove
- Rouxville
- Sandringham
- Sydenham
- Troyeville
- Yeoville
Smaller Suburbs
- Alexandra
- Amalgam
- Benrose
- Bertrams
- Braamfontein Werf
- Braampark
- Bramley Gardens
- Burgersdorp
- Casey Park
- Childrens Village
- City and Suburban
- City West
- Cleveland
- Crown North
- Crystal Gardens
- Denver
- Dewetshof
- Doornfontein
- Droste Park
- Dunhill
- Elcedes
- Fairmount Ridge
- Fairvale
- Fairview
- Fairwood
- Far East Bank
- Ferreirasdorp
- Fordsburg
- Glenkay
- Glensan
- Highlands
- Homestead Park
- Huddle Park Golf Course
- Jeppestown South
- Johannesburg Central
- Johannesburg Open Space
- Joubert Park
- Judiths Paarl
- Linksfield North
- Linksfield Ridge
- Lombardy West
- Lorentzville
- Maboneng
- Maryvale
- Mountain View
- New Centre
- New Doornfontein
- North Doornfontein
- Oriental Plaza
- Pageview
- Park Central
- Percelia Estate
- Prolecon
- Raedene
- Reynolds View
- Rosherville
- Salisbury Claims
- Selby
- Silvamonte
- South Kensington
- Spes Bona
- Springfield
- Stafford
- Sunningdale
- Sunningdale Ridge
- Sunnyside
- Talboton
- Trojan
- Victoria
- View Crest
- Village Deep
- Village Main
- Vrededorp
- Wemmer
- Westgate
- Whitney Gardens
- Wolhuter

