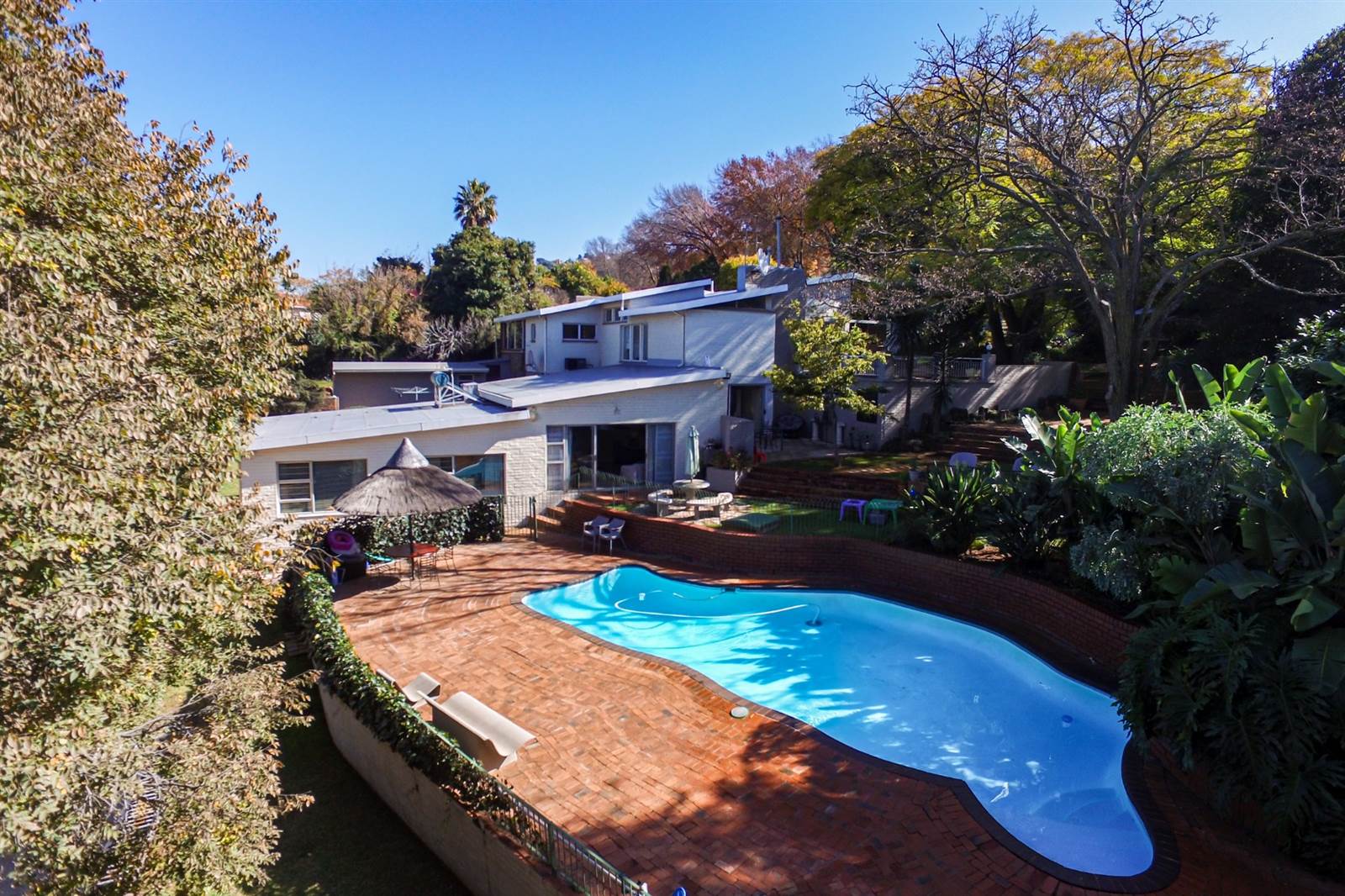


5 Bed House in Cyrildene
METICULOUSLY MAINTAINED , ARCHITECT DESIGNED FAMILY HOME ON A VERY LARGE STAND , IN A BOOMED AREA
This beautiful family home in a boomed area of Cyrildene is situated on a 2277m/2 land size. Pristine maintained park like garden with mature trees . The home is flooded with natural light, and face North. The lounge has floor to ceiling windows , with a beautiful front patio area to enjoy the garden . Open plan to the dining room that leads to the kitchen with wooden cupboards, a eat-in breakfast table and a separate scullery . All with filed floors.
The the level of the lounge you have 3 generous bedrooms with build in cupboards and 2 bathrooms.
Down a few steps you have a family room or can be used as another bedroom / work from home office with sliding doors , leading to another very private patio area , overlooking the pool. With an en-suite bathroom.
This side of the home can be used as a totally separate 2 bedroom self contained unit , or can be part of the main house. Living area , another kitchen and you will find 2 bedrooms with built in cupboards and a family bathroom.
This home is ideal for entertaining , with different patio area. Sparkling blue pool and lots of garden for the kids to play.
Paved driveway with a double carport. In the back courtyard you have staff quarters with a bathroom . 2 bedrooms . A storage room and separate laundry.
Excellent security and the extension has a solar geyser. The main house is generator ready.
This beautifully appointed, architect designed home with custom designed elements is a real architectural masterpiece for a discerned buyer looking for a polished and sophisticated family home. No work to done.
Keyfeatures:
Architectural masterpiece
Manicured garden and grounds
Boomed area
Craftsmanship
Outdoor entertainment areas
Flowing layout
Versatile property ( 5 bedrooms / enough space for 2 families)
Make your appointment to view this beautiful gem !
Property details
- Listing number T4567012
- Property type House
- Listing date 20 Mar 2024
- Land size 2 277 m²
- Rates and taxes R 1 483
Property features
- Bedrooms 5
- Bathrooms 4
- En-suite 1
- Lounges 1
- Dining areas 1
- Covered parking 2
- Pet friendly
- Access gate
- Alarm
- Built in cupboards
- Fenced
- Laundry
- Patio
- Pool
- Security post
- Staff quarters
- Storage
- Kitchen
- Garden
- Scullery
- Paving