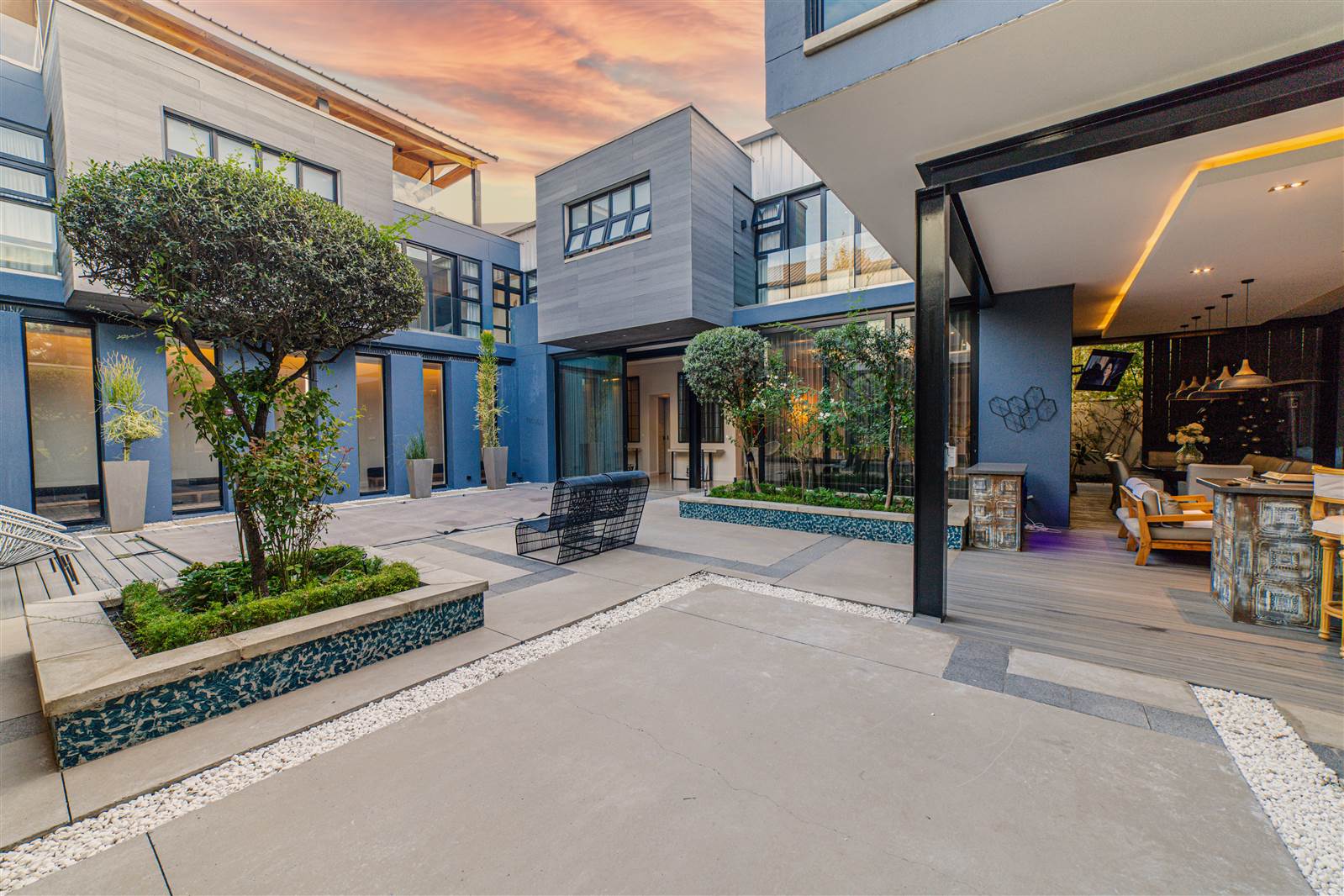


5 Bed House in Steyn City
Luxurious Dream Home
Step through the grand entrance, welcomed by soaring ceilings, radiant natural light, and exquisite finishes throughout. A flooding staircase ushers you toward one of four lounges. Expansive living spaces are designed for lavish entertaining and intimate gatherings, featuring seamless transitions between indoor and outdoor living areas.
A delightful gourmet kitchen, equipped with top-of-the-line appliances, custom cabinetry, and a spacious island perfect for hosting culinary soirees. Adjacent, the formal dining room exudes sophistication, with a cosy breakfast nook offering a charming space with panoramic views of the lush surroundings.
This home offers five bedrooms and four and a half bathrooms. Retreat to the sumptuous master suite, where tranquillity and indulgence await. The expansive walk-in closet provides ample storage space, ensuring every couture piece has its place, it also grants one dual access as it is adjacent to the family lounge that is connected to the kitchen area by a spiral staircase. As you step outside to your private covered entertainment area where manicured gardens, serene water features, and a sparkling pool create an idyllic setting for outdoor enjoyment and al fresco dining. The rooftop area provides the perfect backdrop for hosting soirees under the stars.
Additionally, there are four garages, central air conditioning upstairs, solar geysers, an alarm system and a gas braai, inclusive of all the furniture, fixtures and fittings.
The Steyn City vision has been realised in a 2,000-acre, multi-billion-rand lifestyle resort. The idea behind the development is to provide every facility and amenity needed to live life to the full, restaurants and eateries, commercial 14-hectare Capital office park, Steyn City schools, Jack Nicklaus designed championship golf course and award-winning clubhouse, club gym, 45km mountain bike track and hiking trails. Security and peace of mind are a priority at Steyn City with security measures which include 24-hour patrols, access control, high-tech security nerve centre, cameras, and rigorous perimeter security.
Property details
- Listing number T4588146
- Property type House
- Listing date 8 Apr 2024
- Land size 1 062 m²
- Floor size 790 m²
- Levies R 3 800
Property features
- Bedrooms 5
- Bathrooms 4.5
- Lounges 4
- Dining areas 1
- Garage parking 4
- Pet friendly
- Balcony
- Patio
- Pool
- Security post
- Staff quarters
- Study
- Garden