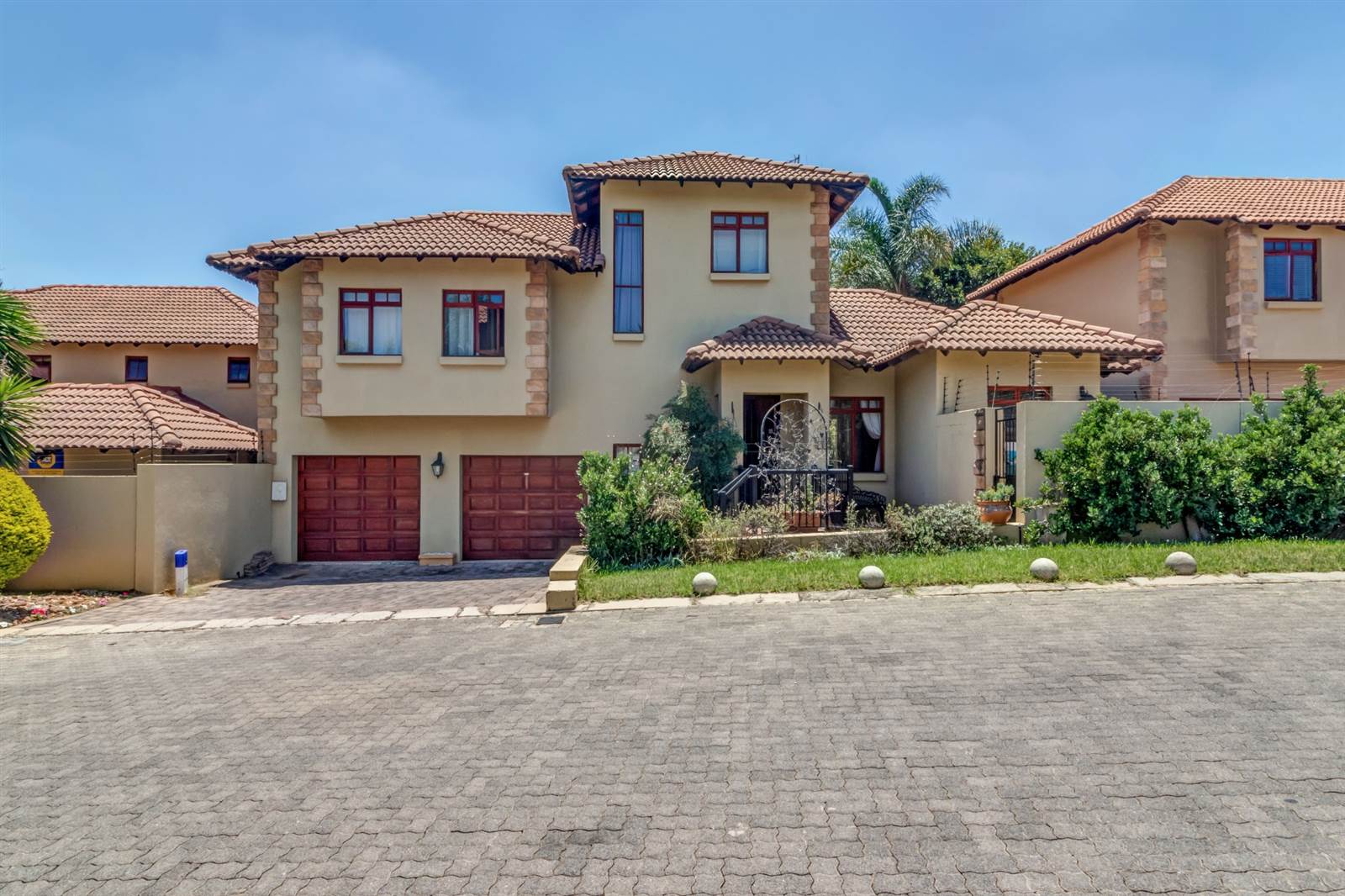


3 Bed House in Paulshof
SHOW DAY VIEW BY APPOINTMENT ONLY - PLEASE PHONE AGENT FOR A VIEWING
Entering this lovely spacious home you arrive at entrance hall which is utilised as a breakfast room off the Kitchen.
The sitting room is open plan to Dining Room and steps down to the Dining room that has a serving hatch through to the kitchen.
The Dining Room flows through double patio doors to the garden and pool .
The kitchen has lots of packing space with scullery where there is pace for two wet appliances .
Set in the stone tops is glass top stove with extractor fan above and double eye level oven built into the cabinets.
On the first landing you arrive at pyjama lounge which services all three bedrooms.
The first and second bedroom with first bathroom are situated on the first level of the home.
The Master bedroom is on the second level to the home separate and private to the two secondary bedrooms. The main bedroom has double sliding doors looking down onto the garden and pool below.
The Master bathroom ensuite is a full bathroom with bath and shower.
The Double automated garages steps directly into the home and on this ground level is the guest toilet .
The entertainment lounge has direct access into the garage and is built adjacent to the garage and the patio that houses the jacuzzi and outside shower and toilet.
The entertainment lounge with underfloor heating has sliding doors that opens up onto the undercover patio and Jacuzzi and outside shower.
The newly refurbished heated pool is set in large garden of 421m2 which has irrigation.
The home is WIFI ready , the home has a Eskom changeover switch for the generator. The complex allows Pets.
Paulshof is a suburb of Sandton, South Africa. It is located in Region A of the City of Johannesburg Metropolitan Municipality.
The village of Paulshof is bounded by the Western Bypass on the South, Leeuwkop Estate on the North, Sunninghill on the East and Lone Hill on the West.[1]
Paulshof is known as the Garden Village of the North by locals due to its proximity to green spaces such as the Rietfontein Nature Reserve.
Places of interest in the suburb include: Cambridge Crossing Shopping Centre, Reitfontein Nature reserve, the German Country Club, St Peters school, the Rivonia Recreation &Sports Club and Nova Pioneer School Campus.
Property details
- Listing number T4507613
- Property type House
- Erf size 420 m²
- Floor size 350 m²
- Rates and taxes R 1 916
- Levies R 2 637
Property features
- Bedrooms 3
- Bathrooms 3.5
- En-suite 1
- Lounges 3
- Dining Areas 1
- Garages 2
- Storeys 2
- Pet Friendly
- Access Gate
- Alarm
- Built In Cupboards
- Patio
- Pool
- Satellite
- Security Post
- Storage
- Study
- Entrance Hall
- Kitchen
- Garden
- Scullery
- Intercom
- Pantry
- Electric Fencing
- Family Tv Room
- Paving
- Guest Toilet