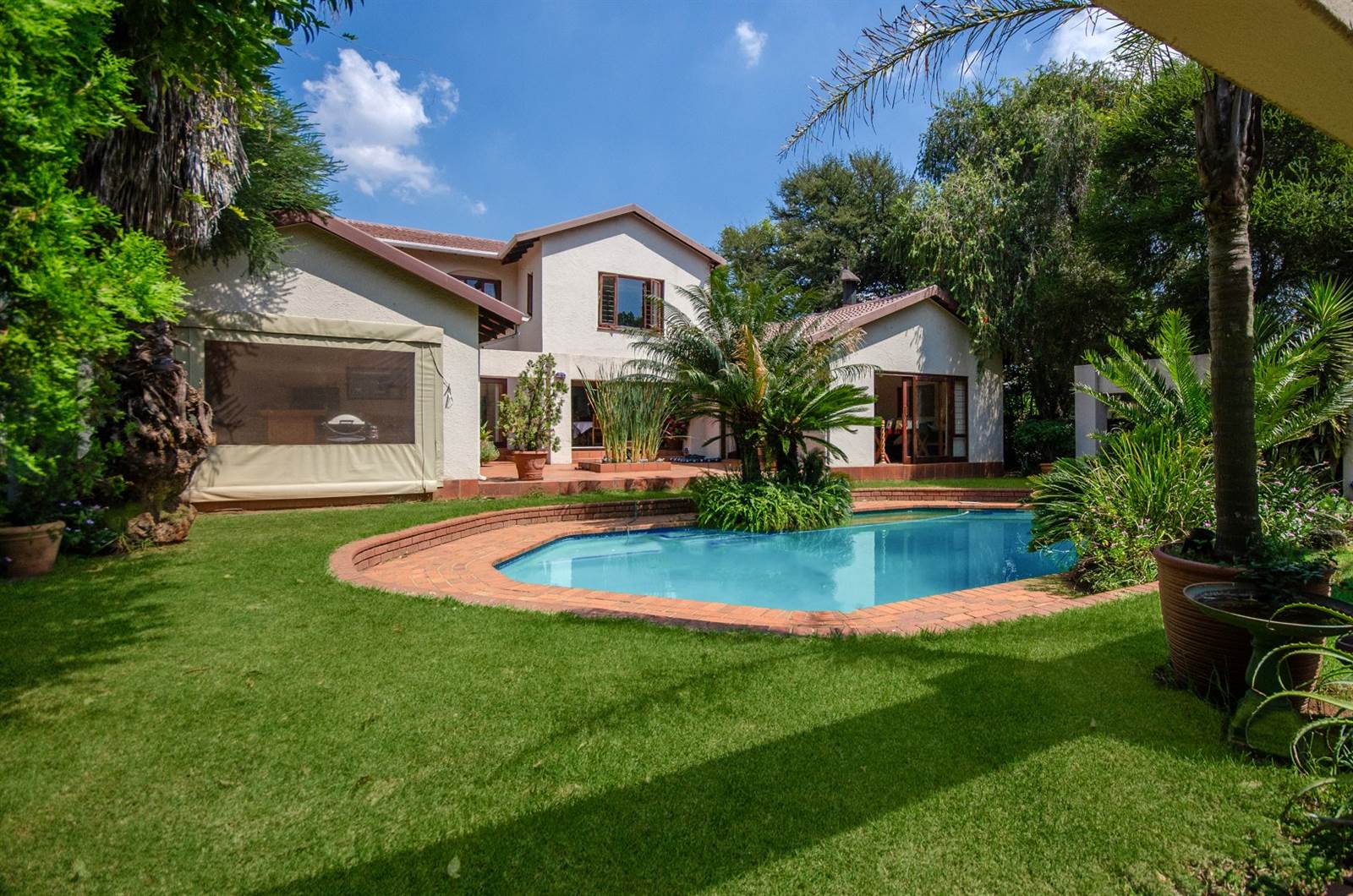


3 Bed House in Lonehill
PALATIAL DREAM HOME
Stunning home with TWO cottages , situated in the heart of Lone-hill on The very prestigious Buchner Cresent,offers so many fabulous possibilities. Upon entering the foyer you are greeted with a breathtaking view on to the entertainment area with its water feature and stunning pool, along with a full size pub custom made in Canadian Oak, perfect for those long African afternoon Braai''s and evening parties.
The Living areas, offer an ample sized dining room which has a counter service area from the very large kitchen, leading off the kitchen is a splendid Breakfast room, The Lounge area which is floored in magnificent hardwood, features a working fireplace, and large sliding doors opening onto the terrace and gardens.
Leading upstairs we find the massive master bedroom and en-suite bathroom, featuring an relaxing bathtub and a separate shower cubicle, the two secondary bedrooms share a bathroom with a bathtub-shower combination, all of this with ample security gates in place.
The secondary entrance with a car port leads to a self contained cottage comprising of 1 bedroom and en-suite bathroom with a large living space and open plan kitchen, perfect for friends or family visiting or even as a revenue generator.
the Staff cottage is also beautifully appointed, being a one bedroom, with an en-suite shower bathroom, and large open-plan living area with a kitchen - could very easily be re purposed into a second cottage.
This Exquisite Property needs to be seen to fully appreciate all that It has to offer.
Property details
- Listing number T4569933
- Property type House
- Listing date 22 Mar 2024
- Land size 1 414 m²
- Floor size 450 m²
- Rates and taxes R 2 815
Property features
- Bedrooms 3
- Bathrooms 2.5
- Lounges 2
- Dining areas 1
- Garage parking 2
- Flatlets
- Pet friendly
- Pool
- Staff quarters