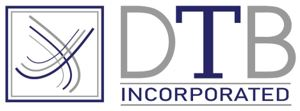


4 Bed House in Jukskei Park
This Fix-Me-Upper Family home with potential offers...
PLEASE USE ONLINE CONTACT AGENT FACILITY TO BOOK A VIEWING
From the paved pathway through the manicured garden step through the dedicated entrance hall into this lovely family home.
To the left is the tiled lounge, dining room and kitchen. The formal lounge overlooks the garden. From the dining room, you will find a separate kitchen with gas stove and scullery area, which then leads to the enclosed courtyard with wash line.
To the right is the TV lounge and bar area leading onto a covered patio overlooking the private pool and garden. The TV lounge is currently used as an office and the entertainment room/built in bar leads onto a covered patio overlooking the private pool area.
Three bedrooms with 2 outdated bathrooms (bath only) on the one side of the house and on the opposite side is the 4th bedroom with a full bathroom on suite.
There is a private entertainment area between the garage and house. Separate staff accommodation, Double garage, double carport. Nestled in the trees is an unutilized space/ground with a thatch Lapa which can be removed or relocated.
From the road this home is deceiving. Secure with alarm system. Fibre Ready.
*STAND 1487 sqm * HOUSE 271 sqm * Rates andamp Taxes R1 292.71
Jukskei Park is between Fourways Mall and Northgate Mall. Our shopping Centre Jukskei Meander offers convenient shopping (Checkers) and is opposite the Caltex Garage with Seattle Coffee.
Close to Douglasdale Shopping Centre 2.1 Km (5 min) with all the Amenities. Douglasdale Police station is also around the corner. We have our own park for walking dogs along the river. Plenty of schools zoned for Bryandale Primary and Fourways High School. Easy access to all major roads. Our family Community is awesome with OnArmor security patrolling 24/7 our neighbourhood.
Property details
- Listing number T4782634
- Property type House
- Listing date 10 Sep 2024
- Land size 1 487 m²
- Floor size 271 m²
- Rates and taxes R 1 293
Property features
- Bedrooms 4
- Bathrooms 3
- En-suite 1
- Lounges 2
- Dining areas 1
- Garage parking 2
- Open parking 2
- Pet friendly
- Alarm
- Patio
- Pool
- Scenic view
- Staff quarters
- Storage
- Entrance hall
- Kitchen
- Garden
- Scullery
- Family TV room
- Paving
Photo gallery
