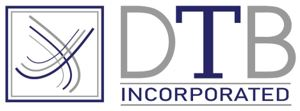4 Bed House in Fourways
Live in a home that feels like a holiday, full of sunshine, beautiful living spaces and a resort-type garden and entertainment area with a solar-heated swimming pool and an outside thatch pub (or gym or office). Immaculately maintained down to the finest detail, this four bedroom, 3.5 bathroom family home with an internal flatlet and a large loft is situated on a 1 884 sqm corner stand in Fourways, with easy access to shopping centres, schools, private hospitals and all other amenities. The house has many special features including a double volume ceiling with white rafters and a wood burning fireplace in the lounge, white American shutters on the patio and solar heating for the swimming pool. The property has been renovated from top to bottom with the highest quality fixtures and finishes, installed with the best security measures, and fitted with 12 solar panels/an inverter and a 5 000 litre water tank with a filtration system in the kitchen.
Three sunny bedrooms, all with lovely wood laminate floors, are on one side of the house (with 2.5 bathrooms) and a fourth bedroom is in the flatlet, which has an en-suite bathroom with a tub and a shower head, a separate lounge, its own entrance from the outside with a patio area, as well as direct access into the house. There is the option of a fifth bedroom in the loft room, which could also be a study or a pyjama lounge/TV room. The main bedroom opens out to the magnificent terrace complete with the pristine swimming pool, thatched entertainment room, built-in braai, pizza oven and an elevated view of the gorgeous and expansive garden. The main bedroom has a full en-suite bathroom. The second bathroom also has a tub and a shower. There is a guest W/C.
The modern kitchen is a chef''s dream. It has top-of-the range Caesar Stone counter tops, a gas hob, an ultra-smart eye level oven and a double-sized, walk-in pantry that accommodates wet appliances as well as all of your groceries. The cupboards are modern and plentiful.
The kitchen looks out to the open plan lounge and dining room, which flows out to the terrace. There are aluminium and glass stack doors on the lounge and white American shutter doors around the patio. The loft room overlooks the living room.
There is a double garage with automated doors, a double carport and additional on-site parking spaces.
Security measures on the property are cameras, garden beams, garden lights, an electric fence, an alarm linked to TRSS (security company), burglar bars on the windows and security gates on the doors.
The property is zoned for Bryandale Primary School and Fourways High School, both outstanding State schools.
House size: About 315 sqm
Land size: About 1 884 sqm
Municipal rates: About R1 997
Property details
- Listing number T4777997
- Property type House
- Erf size 1 884 m²
- Floor size 315 m²
- Rates and taxes R 1 997
Property features
- Bedrooms 4
- Bathrooms 4
- Lounges 1
- Dining Areas 1
- Garages 2
- Open Parkings 6
- Flatlets
- Pet Friendly
- Access Gate
- Alarm
- Patio
- Pool
- Storage
- Study
- Entrance Hall
- Kitchen
- Garden
- Scullery
- Intercom
- Pantry
- Electric Fencing
- Family Tv Room
- Paving
- Fireplace
- Guest Toilet
- Built In Braai
- Lapa
Photo gallery
Video



