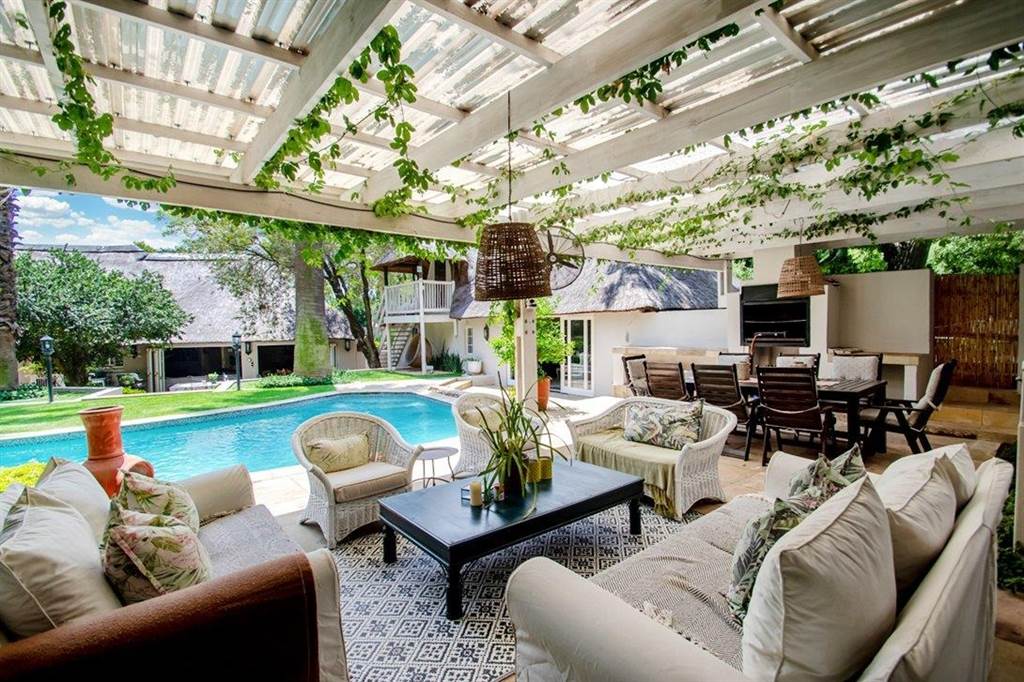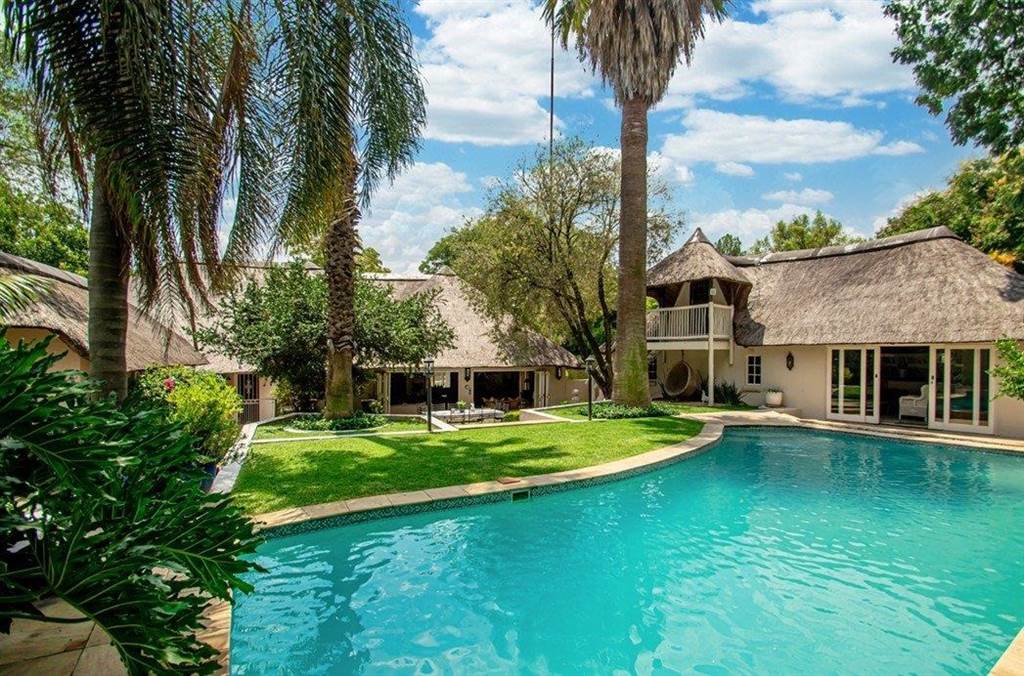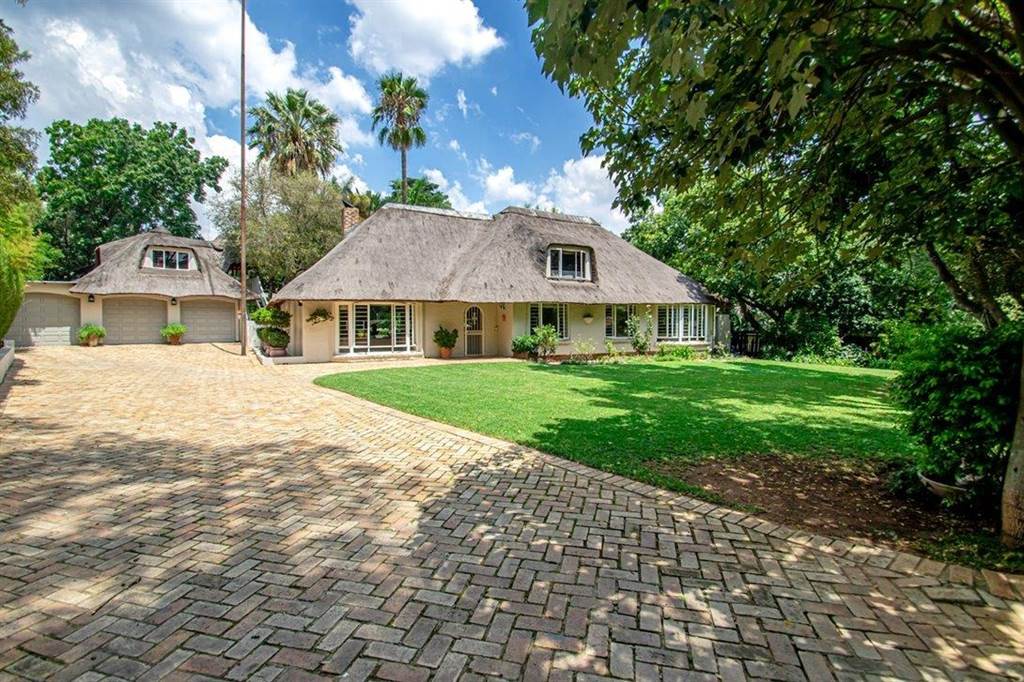4 Bed House in Fourways
It''s just gorgeous! You will fall in love with this beautiful and spacious, 558 sqm, thatch family home with four bedrooms, three bathrooms, a flatlet and an outside loft room set in the most beautiful wrap around garden with a long and covered entertainer''s patio overlooking the swimming pool, leading out from the dining area, which shares a wood-burning
fireplace with a semi-open plan lounge. This outstanding property, located in a boomed area in Fourways, has four garages, a staff room, two workshops/storerooms, a borehole that services the garden and the house, a 5 000 litre water tank with water piped into the house through a water purification system, and a 6 KW Sunsynk inverter with two lithium batteries.
The property is located on a street secured by means of a boom and cameras that have number plate recognition software and are monitored by a security company 24/7.
Exquisite charm wrap up this elegant home with its Cemcrete and Rhodesian Teak floors a wrought iron staircase that leads to bedroom four, bathroom three and a lounge and the breathtaking garden overlooked by soaring trees.
The kitchen has Cemcrete counters, a built-in, top-of-the-range LG Solar Dom microwave, a 900 cm, electric Smeg oven and space for a dishwasher. The cupboards could be rearranged to accommodate a double door fridge. There is an outside laundry room that can accommodate a number of large kitchen appliances.
Downstairs are three large and sunny bedrooms with white wooden ceilings. The main bedroom is huge. It has a bay window, a separate closet, a trendy en-suite bathroom with a shower and a freestanding bath tub, and its own private courtyard with an outside shower.
The separate flatlet has a pub counter top (easily converted into a kitchenette) and a shower room. It shares an adjoining wall with the garages and could, therefore, be enlarged by incorporated garage space. The outside loft room is perfect as a study, a work-from-home office or a hobby room.
The garages have automated doors. One of them is tandem. There is ample parking space on the property for your guests.
Beautifully maintained, this home is warm and inviting. It is close to all amenities including schools, shopping centres, parks and private hospitals. The area is zoned for Bryandale
Primary School and Fourways High School, both excellent State schools. It is about a 20 minute drive from Lanseria International Airport.
Building size: About 558 sqm | Land size 1801 sqm
Municipal rates: About R1 900 pm | Street levy (security): R560 pm
Property details
- Listing number T4658995
- Property type House
- Listing date 3 Jun 2024
- Land size 1 801 m²
- Floor size 558 m²
- Rates and taxes R 1 900
- Levies R 560
Property features
- Bedrooms 4
- Bathrooms 3
- En-suite 2
- Lounges 2
- Dining areas 1
- Garage parking 4
- Open parking 8
- Flatlets
- Pet friendly
- Access gate
- Alarm
- Fenced
- Laundry
- Patio
- Pool
- Security post
- Staff quarters
- Storage
- Study
- Entrance hall
- Kitchen
- Garden
- Garden cottage
- Electric fencing
- Paving
- Fireplace
Photo gallery



