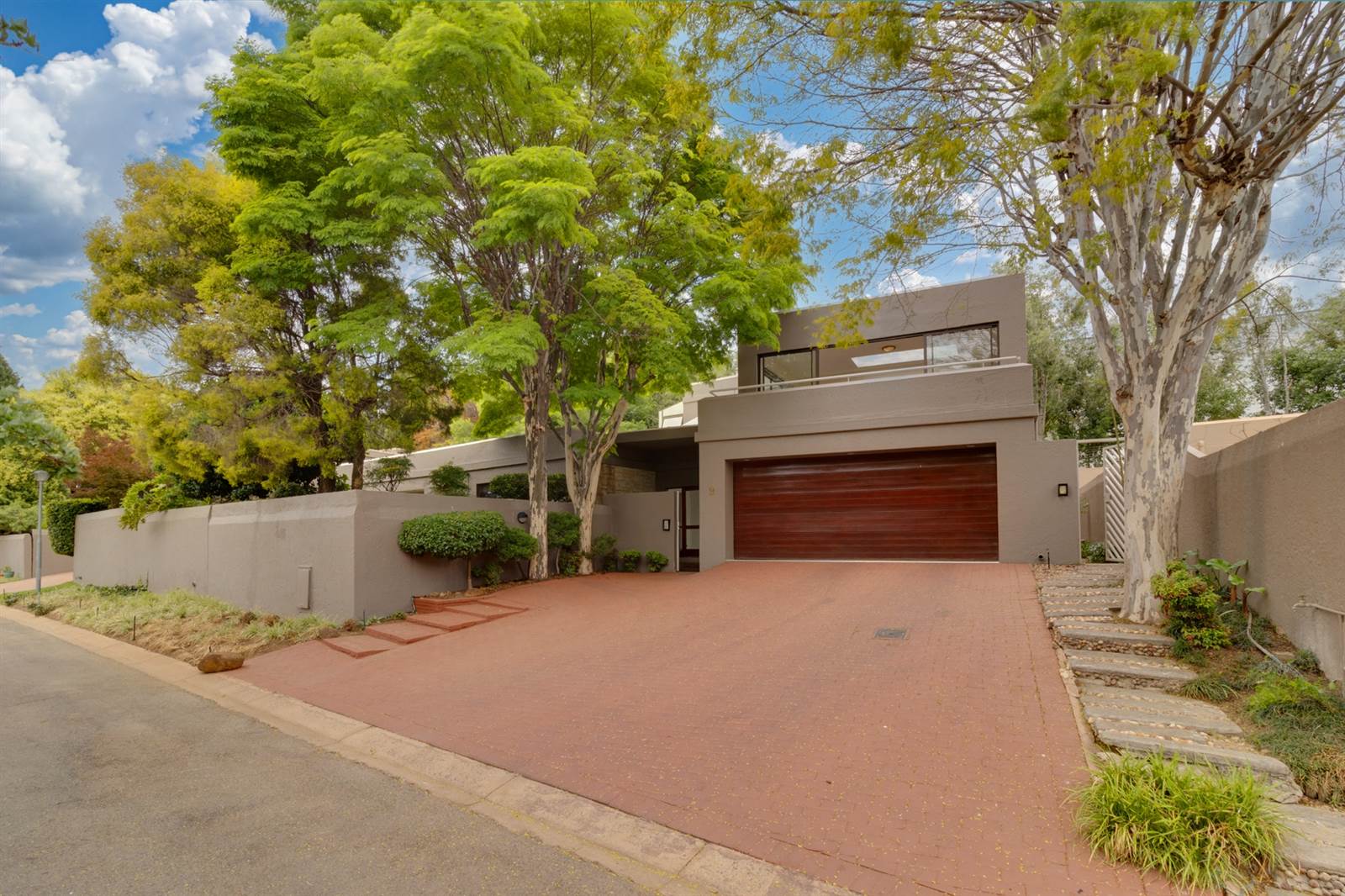4 Bed House in Fourways
OFFERS FROM R 3200 000
I am delighted to introduce this stunning property which enters through sunny entrance hall with skylight above.
Flowing from the entrance hall you enter into TV lounge with large sliding doors that open to private garden on the North side of the home. From this lounge you have access up the stairs to a private fourth guest bedroom with dressing room and full bathroom ensuite with skylight . The bedroom steps into a study with built in cupboards.
This guest bedroom has access through sliding doors to a gym/sun room with skylight above and open patio overlooking the complex .
On the ground floor is a guest powder room and Second main sitting room with stack doors that flow out to a large under cover patio with skylights above. The patio has a Jacuzzi tucked away in the corner and space for a gas braai . The area is large enough to accommodate a six seater dining room table and large corner settee. Stepping down into the immaculate garden is a large koi pond .
The dining room opens out through stack doors and shares the undercover patio with the second sitting room . Lovely picture windows complement the dining room looking out onto the back garden. This room can accommodate 12 seater dining room table.
The gourmet kitchen is open plan to the dining room and has many special features such as a built in coffee machine and smeg free standing stove with large oven and glass top . The ample cupboard space has space for double door fridge and has a large grocery cupboard.
The scullery has double basin with centre cutlery rack and space for two wet appliances. Built into the stone counter tops is a prep bowl.
Extra special to this kitchen is the solid wood breakfast nook positioned in the corner of the kitchen with a shelf to display those special little items of remembrance.
The staff quarters are adjacent to the scullery with built in cupboards ,ensuite bathroom and store room.
The second and third bedrooms to this fine home has laminate flooring , built in cupboards and are large enough for queen beds , desk and chair.
The second bathroom with shower , basin and toilet services the second and third bedrooms.
The master bedroom enters through dressing room with his and her built in cupboards. The master bedroom has a small Pajama lounge and can accommodate king size bed. This room has under floor heating.
The bedroom has sliding doors that step out to the front garden and overlooks the koi pond.
The ensuite master bathroom has a corner spa bath with double shower , double basins , toilet and bidet.
Double automated garages have direct access into the home. There is an alarm system to the home and Inverter system with batteries . The downstairs geyser is solar powered. The home is fibre ready.
Pets are welcomed into the complex. The complex has solar power cctv cameras along its boundary walls as well as electric fencing and 24/7 guard at the gate with alarm response.
Magaliessig is a family orientated neighbourhood with cctv cameras lining its streets. Security companies monitor the roads 24/7 . There are three parks to walk your dogs and a bird sanctuary that is going to be revamped with a small stream with walking paths and benches along its banks.
The secondary, pre schools and high schools both government and private are within minutes away. The Fourways Precinct and Monte Casino are 5min away . Design Quarter boosts a brand new look with a checkers , Links Pharmacy and many coffee shops and restaurants. All major roads and N1 Freeway are one minute away. Golf Driving range can be found within Magaliessig for the golfer as well as a Dogie Day Care centre for short term and long term boarding.
Property details
- Listing number T4413182
- Property type House
- Listing date 10 Nov 2023
- Floor size 400 m²
- Rates and taxes R 1 962
- Levies R 1 995
Property features
- Bedrooms 4
- Bathrooms 3.5
- En-suite 2
- Lounges 2
- Dining areas 1
- Garage parking 2
- Storeys 2
- Pet friendly
- Access gate
- Alarm
- Balcony
- Built in cupboards
- Patio
- Security post
- Staff quarters
- Storage
- Study
- Entrance hall
- Kitchen
- Garden
- Scullery
- Intercom
- Pantry
- Electric fencing
- Family TV room
- Paving
- Guest toilet


