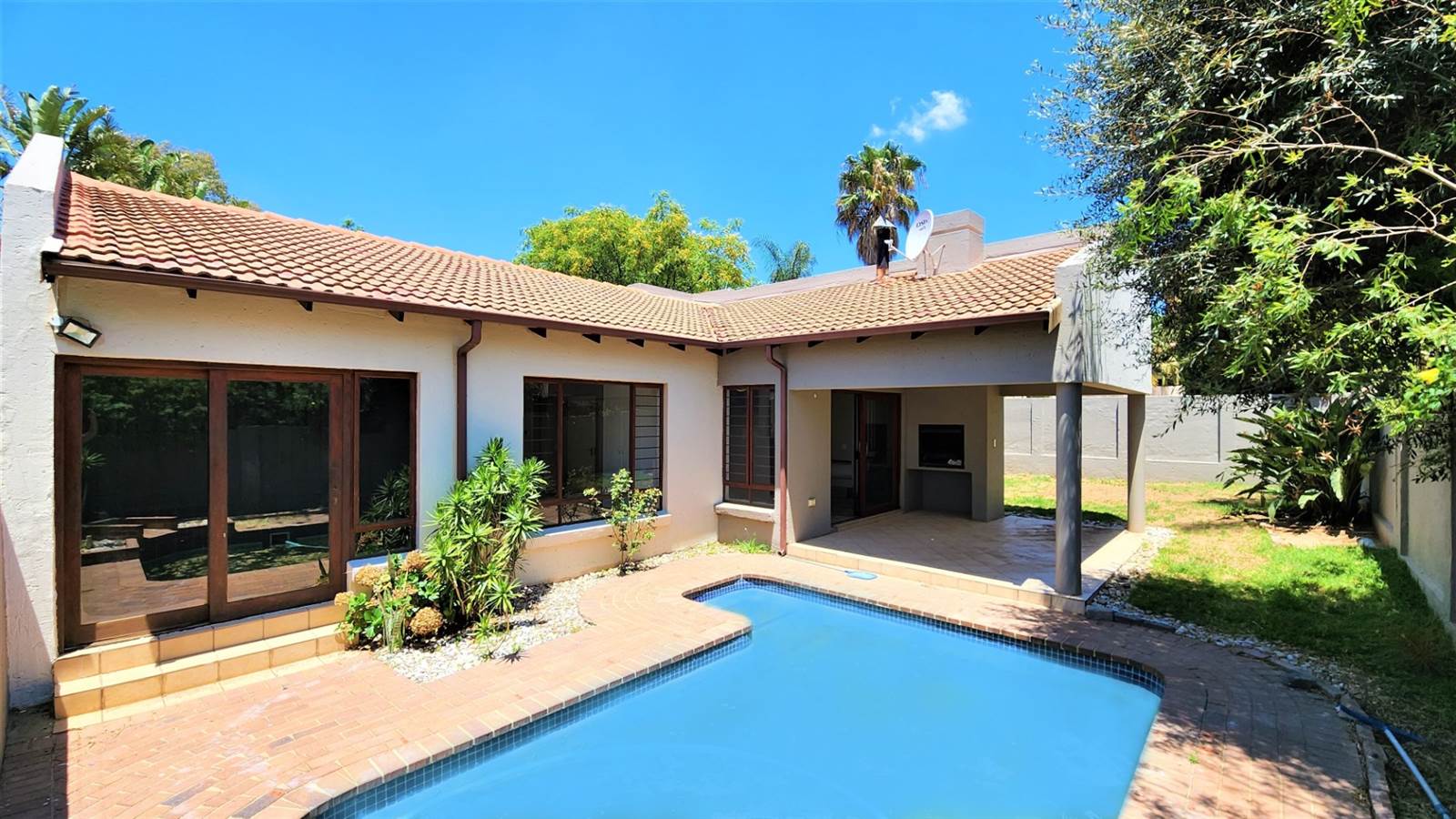


3 Bed House in Fourways
Enchanting Single-Storey Home within Estate
Welcome to this wonderfully designed 3 bedroom, 2 bathroom single-storey home within a safe and secure estate. As you walk through the main entrance you are greeted by an open-plan living area consisting of a dining room with high-gloss tiling, which flows into the family lounge with fireplace and laminate flooring. The living area opens out through glass sliding doors to the covered patio with built-in braai overlooking the wrap-around garden and the swimming pool, perfect for entertaining friends and family.
The contemporary open-plan kitchen is a feature of the home, and offers ample cupboard space, Caesarstone counter-tops, eye level oven, pantry cupboard, double covered space for your washing machine and tumble dryer hidden behind cupboard doors, and space for a fridge. The back kitchen door leads to a courtyard and back garden.
Down the hallway you have 3 spacious bedrooms, all fitted with laminated flooring and built-in cupboards. The main bedroom has a walk-through dressing area and an en-suite bathroom, as well as a ceiling fan and sliding door that opens out to the garden and pool. The 2nd and 3rd bedrooms share a bathroom.
The property also offers a double automated garage, as well as extra off-street parking for guests. An alarm system, which can be re-activated. A JOJO tank, which is yet to be connected.
The estate is near to Fourways Mall, Cedar Square Shopping Centre, Fourways Life Hospital, Montecasino, and numerous top schools.
.
Property details
- Listing number T4391392
- Property type House
- Listing date 26 Oct 2023
- Land size 446 m²
- Floor size 185 m²
- Rates and taxes R 2 566
- Levies R 1 700
Property features
- Bedrooms 3
- Bathrooms 2
- En-suite 1
- Lounges 1
- Dining areas 1
- Garage parking 2
- Pet friendly
- Access gate
- Alarm
- Balcony
- Patio
- Pool
- Wheel chair friendly
- Entrance hall
- Kitchen
- Garden
- Family TV room
- Paving
- Fireplace
- Built In braai