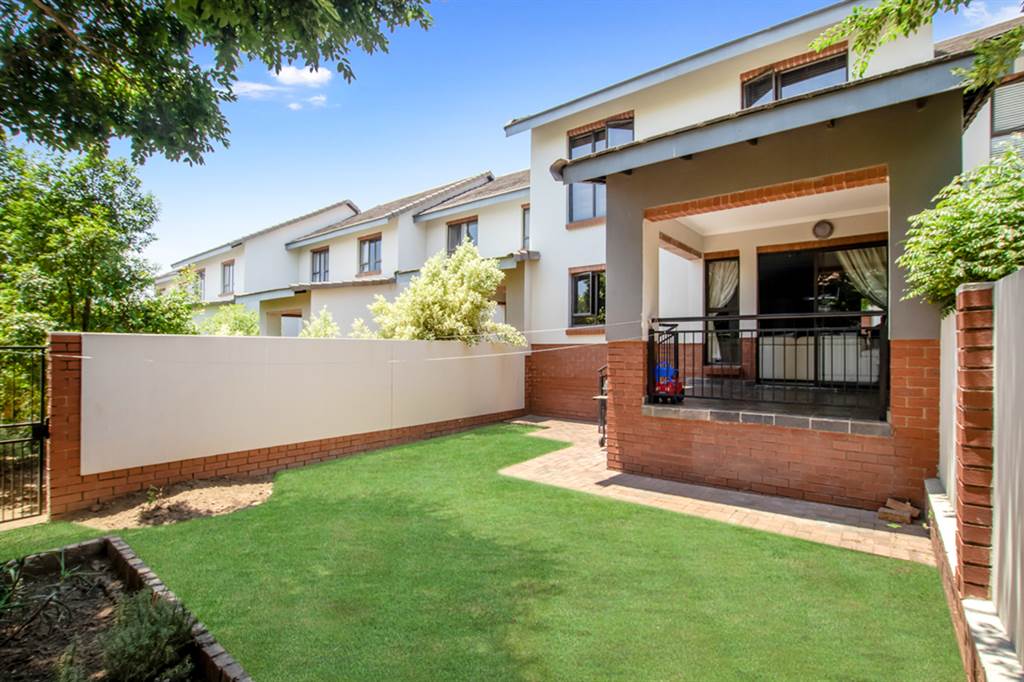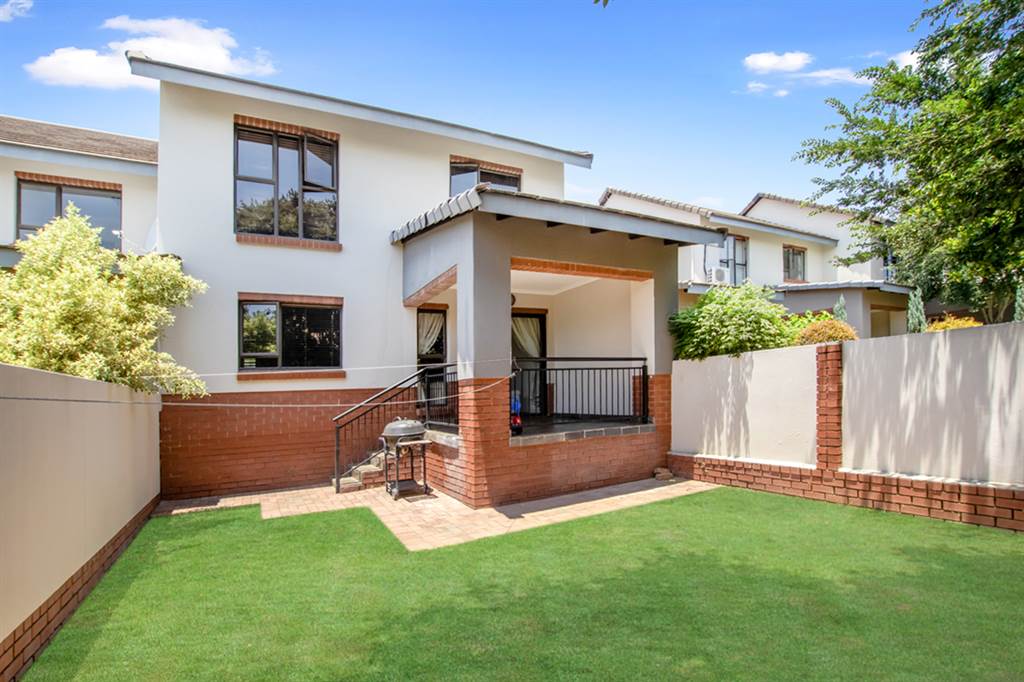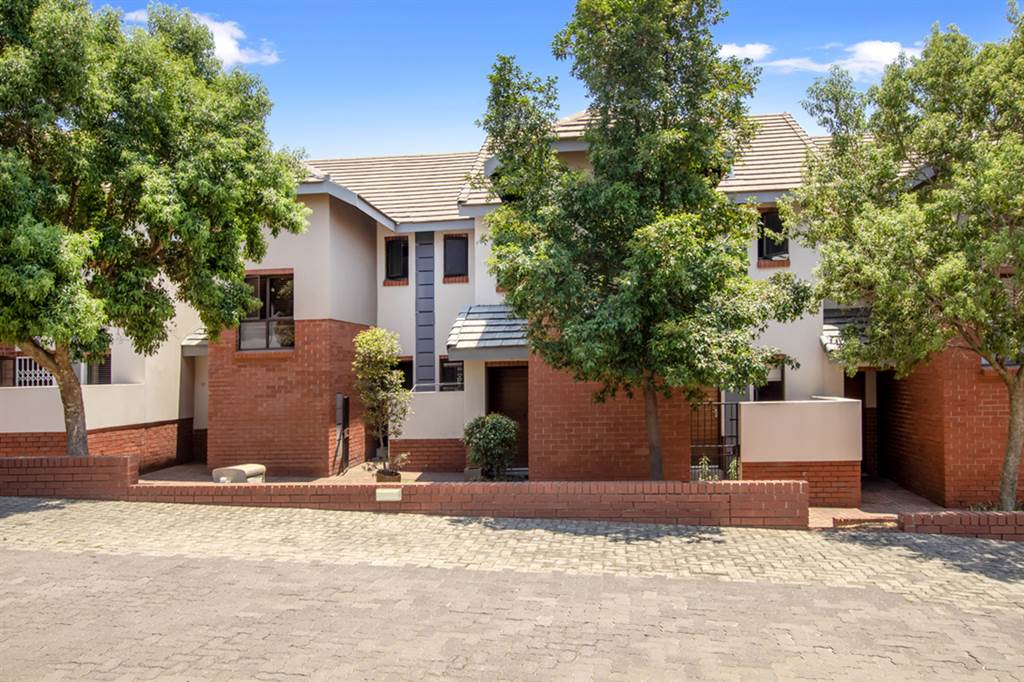


3 Bed Townhouse in Fourways
Home Sweet Home indeed aptly describes this exquisite residence, where every detail is crafted to offer comfort, convenience, and style.
Upon entering, you are welcomed into a stunning kitchen adorned with modern finishes, seamlessly connected to a separate scullery with ample space for all three appliances. The scullery also opens up onto a private courtyard, providing a practical space for laundry needs. Flowing effortlessly from the kitchen are the open-plan living areas, extending out onto a covered patio and garden, creating an inviting space for relaxation and entertaining. A guest loo downstairs adds to the convenience of the layout.
Ascending to the upper level, three bedrooms await, all adorned with laminate flooring for a touch of elegance. The main bedroom impresses with an en-suite bathroom fitted with both a shower and a bath, offering a luxurious retreat. The other two bedrooms share a second bathroom with a shower, ensuring comfort for all occupants.
Additional features further enhance the appeal of this home, including a double automated garage for secure parking, 24-hour complex security with controlled access, and shared parks within the estate. Nature enthusiasts will appreciate the added bonus of a nature reserve within the estate, along with recreational amenities such as an obstacle course, a small soccer field, and open space for dogs to roam freely.
Conveniently located close to esteemed schools such as Crawford, Broadacres Academy, and Steyn City School, as well as popular amenities including Fourways Mall, Cedar Square, and Life Hospital, this residence offers the perfect balance of tranquility and accessibility. Embrace the essence of Home Sweet Home in this exceptional abode, where every detail is thoughtfully curated to elevate your living experience.
Property details
- Listing number T4597379
- Property type Townhouse
- Listing date 15 Apr 2024
- Floor size 163 m²
- Rates and taxes R 1 541
- Levies R 3 955
Property features
- Bedrooms 3
- Bathrooms 2
- En-suite 1
- Lounges 1
- Dining areas 1
- Garage parking 2
- Pet friendly
- Access gate
- Built in cupboards
- Club house
- Pool
- Scenic view
- Security post
- Kitchen
- Garden
- Scullery
- Pantry
- Electric fencing
- Paving
- Guest toilet