Property For Sale in Fourways Gardens
1-14 of 14 results
1-14 of 14 results
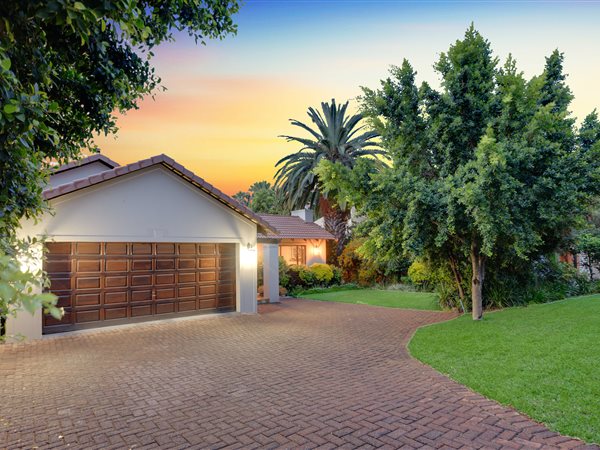
R 4 600 000
4 Bed HouseFourways Gardens
4
2
2
925 m²
Discover this stunning four-bedroom family home nestled in the highly sought-after fourways gardens estate, where comfort, elegance, ...
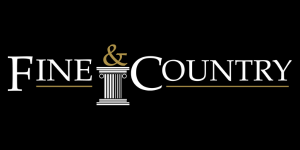
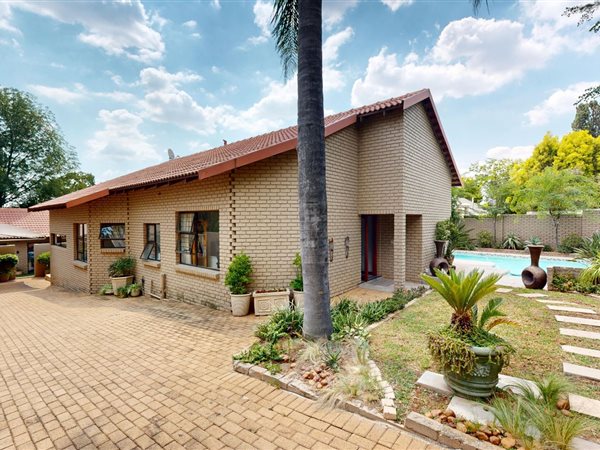
R 4 608 888
5 Bed HouseFourways Gardens
5
3
2
995 m²
Discover an exceptional property that redefines modern living in one of johannesburgs most sought-after suburbs. This expansive ...

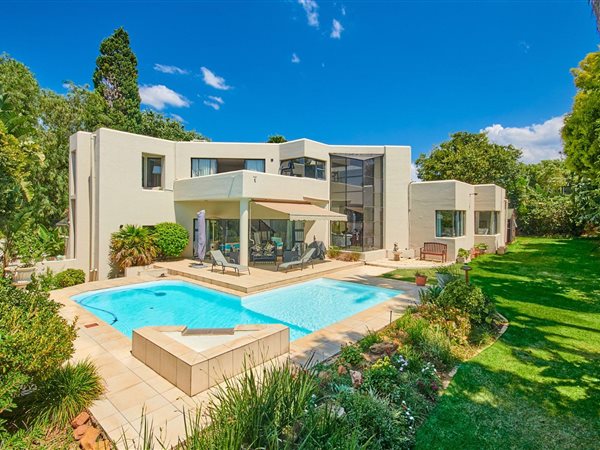
R 4 000 000
3 Bed HouseFourways Gardens
3
2.5
2
1 210 m²
A gem of a home for a family that love to connect and enjoy an open plan entertainment lifestyle. This gorgeous sunny home offers so ...
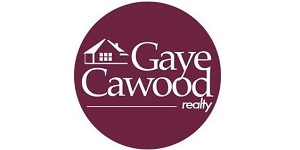
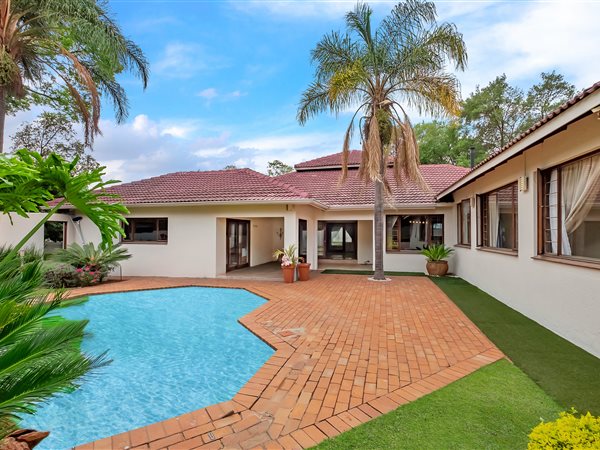
R 4 200 000
4 Bed HouseFourways Gardens
4
3.5
2
1 261 m²
We invite you to come and view this beautifully designed four bedroom 3.5 Bathroom house in a wonderful neighbourhood.
fourways ...
Caroline Nixon



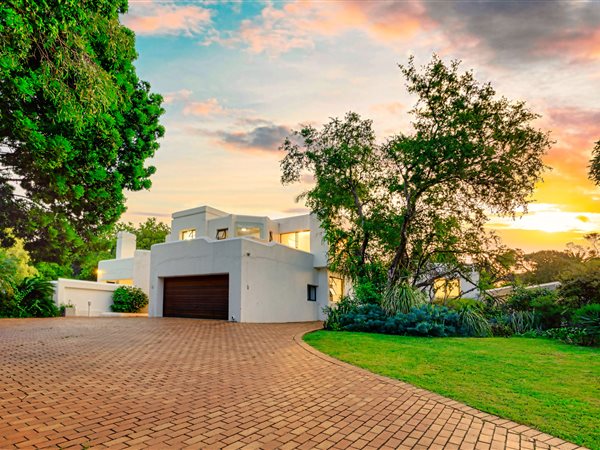
R 4 250 000
5 Bed HouseFourways Gardens
5
4
2
1 579 m²
Discover the perfect blend of comfort, functionality, and luxury in this beautiful home located on the nature reserve in fourways ...

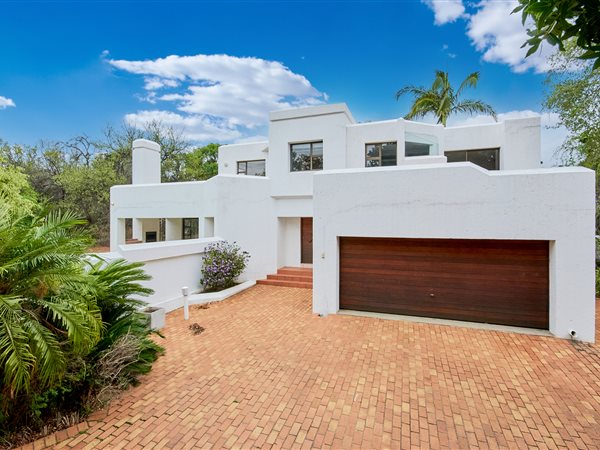
R 4 250 000
5 Bed HouseFourways Gardens
5
4
2
1 575 m²
For the right buyer, this could be a gold mine!
where can you find a 5 bedroom house on a huge stand in the magnificent fourways ...
Caroline Nixon



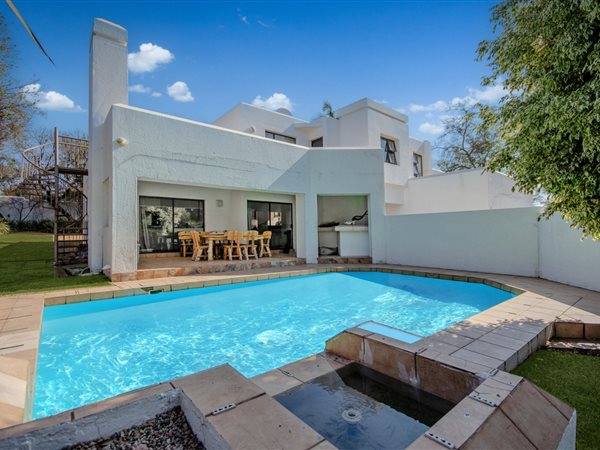
R 4 250 000
5 Bed HouseFourways Gardens
5
4
2
1 579 m²
Ignite your vision, secure & spacious home bordering the reserve 5 bed 4 bath with staff quarters in fourways gardens estate
nestled ...
Kymn Grant Smith


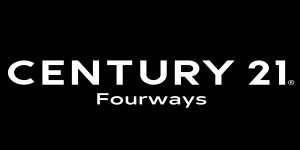
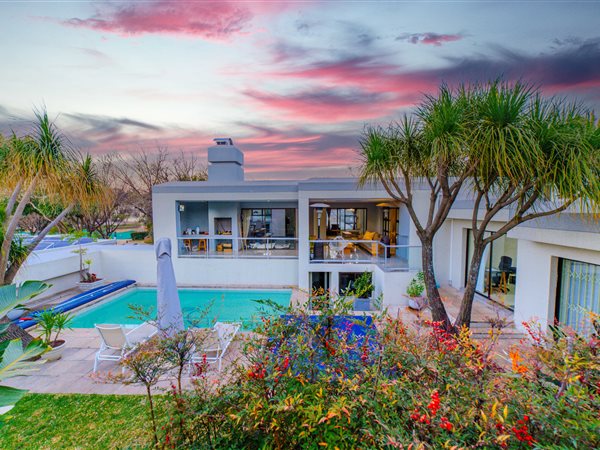
R 4 495 000
4 Bed HouseFourways Gardens
4
3.5
3
900 m²
Experience the epitome of peace and tranquility in this gorgeous 3-bedroom family home, located in the highly sought-after fourways ...
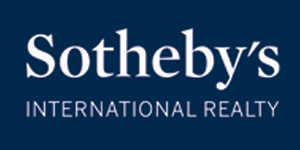
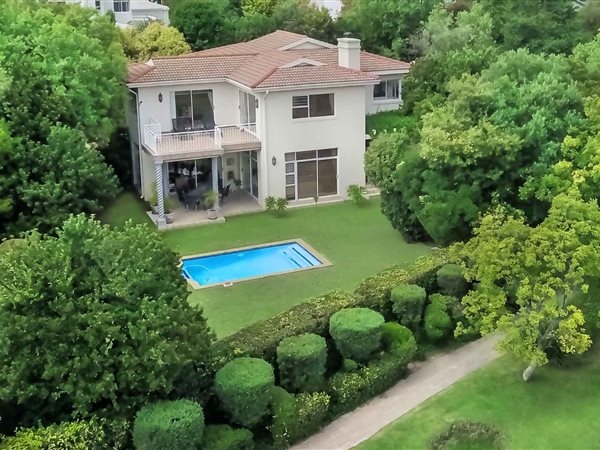
R 4 500 000
3 Bed HouseFourways Gardens
3
2.5
2
1 373 m²
Serious seller!
sole mandate.
grand and sunny, with a stunning view over the green wetlands in fourways gardens secure estate. An ...

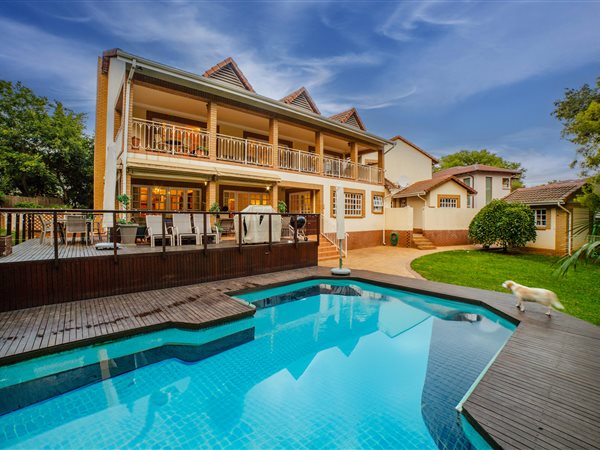
R 4 850 000
5 Bed HouseFourways Gardens
5
3.5
2
1 340 m²
This stunning home in fourways gardens offers the perfect blend of style, space, and functionality for your family. Step into a grand ...

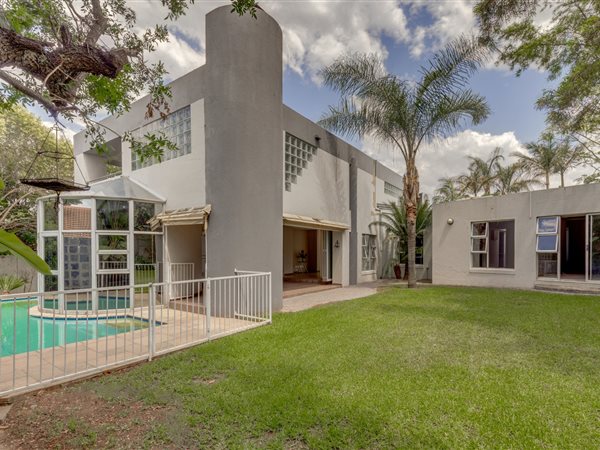
R 4 950 000
5 Bed HouseFourways Gardens
5
3.5
2
1 027 m²
Looking for something different ? This light filled home with unique use of glass walls and skylights is one of a kind!
Double volume ...
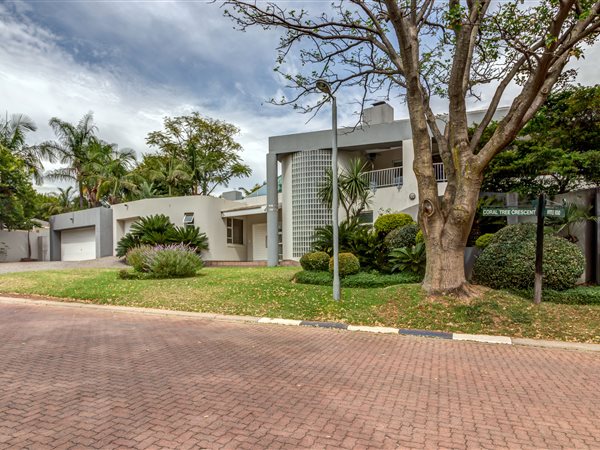
R 4 950 000
5 Bed HouseFourways Gardens
5
3.5
2
1 027 m²
Unique contemporary space and enviable living for the extended family
a fabulous five-bedroom home offering generous space and ...
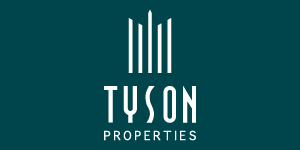
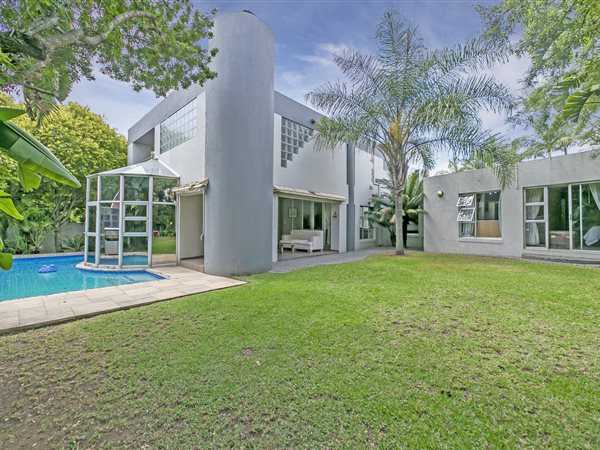
R 4 950 000
5 Bed HouseFourways Gardens
5
3.5
2
1 027 m²
5 bedroom large family double volume home in fourways gardens.
walk into a grand double volume entrance hall that leads onto a large ...
Caroline Nixon



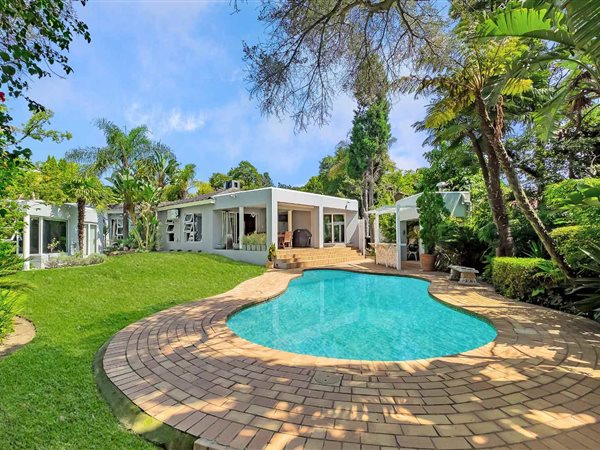
R 4 995 000
5 Bed HouseFourways Gardens
5
3.5
3
1 205 m²
Modern, easy flow throughout with gorgeous entertainment with a stunning landscaped garden. Positioned in a lovely quiet spot with ...


Get instant property alerts
Be the first to see new properties for sale in the Fourways Gardens area.
Get instant property alerts
Be the first to see new properties for sale in the Fourways Gardens area.Fourways, Sunninghill and Lonehill Property News


What it’s like living in Paulshof
Convenience is the word in Paulshof as schools, shopping and entertainment all within driving and walking distance.
Lonehill property set to boom with Fourways deveopment
The development of the Fourways precinct is likely to provide a massive boost to property values in surrounding areas like Lonehill.
A local tells us about Broadacres
As one of Johannesburg’s up-and-coming northern suburbs, Broadacres attracts buyers from all walks of life.
Featured Neighbourhood
Fourways
The Fourways neighbourhood includes the suburbs of Sunninghill, Lonehill, Fourways, Broadacres, Craigavon and Dainfern. It is an exclusive, upmarket area in which property is always in high demand. The neighbourhood provides just about the full spectrum of amenities, night life and entertainment in ...
Learn more about Fourways
Switch to
Main Suburbs of Fourways, Sunninghill and Lonehill
Smaller Suburbs
- Borgo de Felice
- Cedar Hills Private Estate
- Craigavon AH
- Dainfern Ext 16
- Dainfern Golf Estate
- Eagle Trace Estate
- Fernbrook Estate
- Ferngate
- Fernridge Estate
- Gateside Manor
- Johannesburg Country Club
- Kildrummy
- Megawatt Park
- Needwood
- Riverside View
- Riverside View Ext 6
- Roospark
- Saranton Estate
- Stratford Gardens
- Sybrand Van Niekerk Park
- The Fields South
- The Paddocks
- The View
- Waterford Estate
- Witkoppen