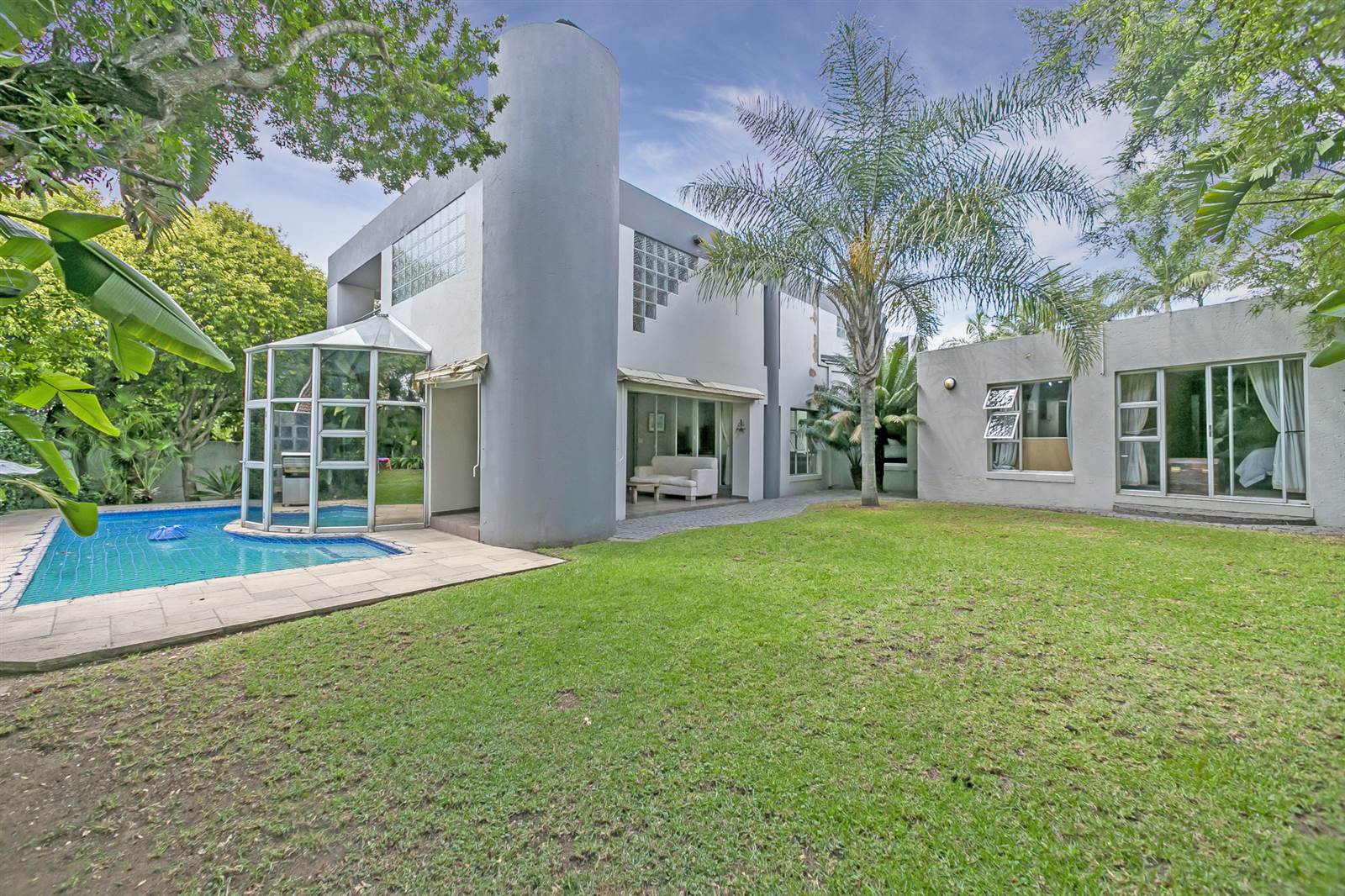


5 Bed House in Fourways Gardens
5 Bedroom Large Family Home for Sale in Fourways Gardens
5 Bedroom Large Family Double Volume Home in Fourways Gardens.
Walk into a grand double volume entrance hall that leads onto a large open plan lounge area. The lounge itself leads out onto the outside patio area that has a built-in bar and braai. This overlooks a well-established garden with sparkling swimming pool.
The dining room is set in an open plan area that leads to the kitchen that has a separate scullery. Guest bathroom and separate office/gym room.
There are 5 bedrooms of which the guest bedroom has its own en-suite bathroom, and 3 other bedrooms share a large full bathroom. The master bedroom has a walk-in change room area with plenty of shelves. The en-suite bathroom has skylights that bring natural light into this room. It sports a large jacuzzi bath and shower with the skylights above. This main bedroom leads out onto the garden and pool area.
Upstairs is a large open plan entertainment room with built-in bar and dining room area. It also has a large fireplace for those cold winter nights. Outside is a wrap around balcony that has its own built-in braai and entertainment area.
Other Features:
Generator.
Store room. Outside shed.
Domestics room with separate bathroom.
Fourways gardens is a well-established upmarket estate, that offers a family the secure lifestyle they are looking for plus more. It has a club house with a restaurant and plenty of sport activities.
Contact our agent for a private viewing.
Property details
- Listing number T4575948
- Property type House
- Listing date 27 Mar 2024
- Land size 1 027 m²
- Rates and taxes R 3 249
- Levies R 3 170
Property features
- Bedrooms 5
- Bathrooms 3.5
- Lounges 2
- Dining areas 1
- Garage parking 2
- Pet friendly
- Balcony
- Laundry
- Patio
- Pool
- Security post
- Staff quarters
- Study
- Garden
- Fireplace
- Built In braai
- Aircon