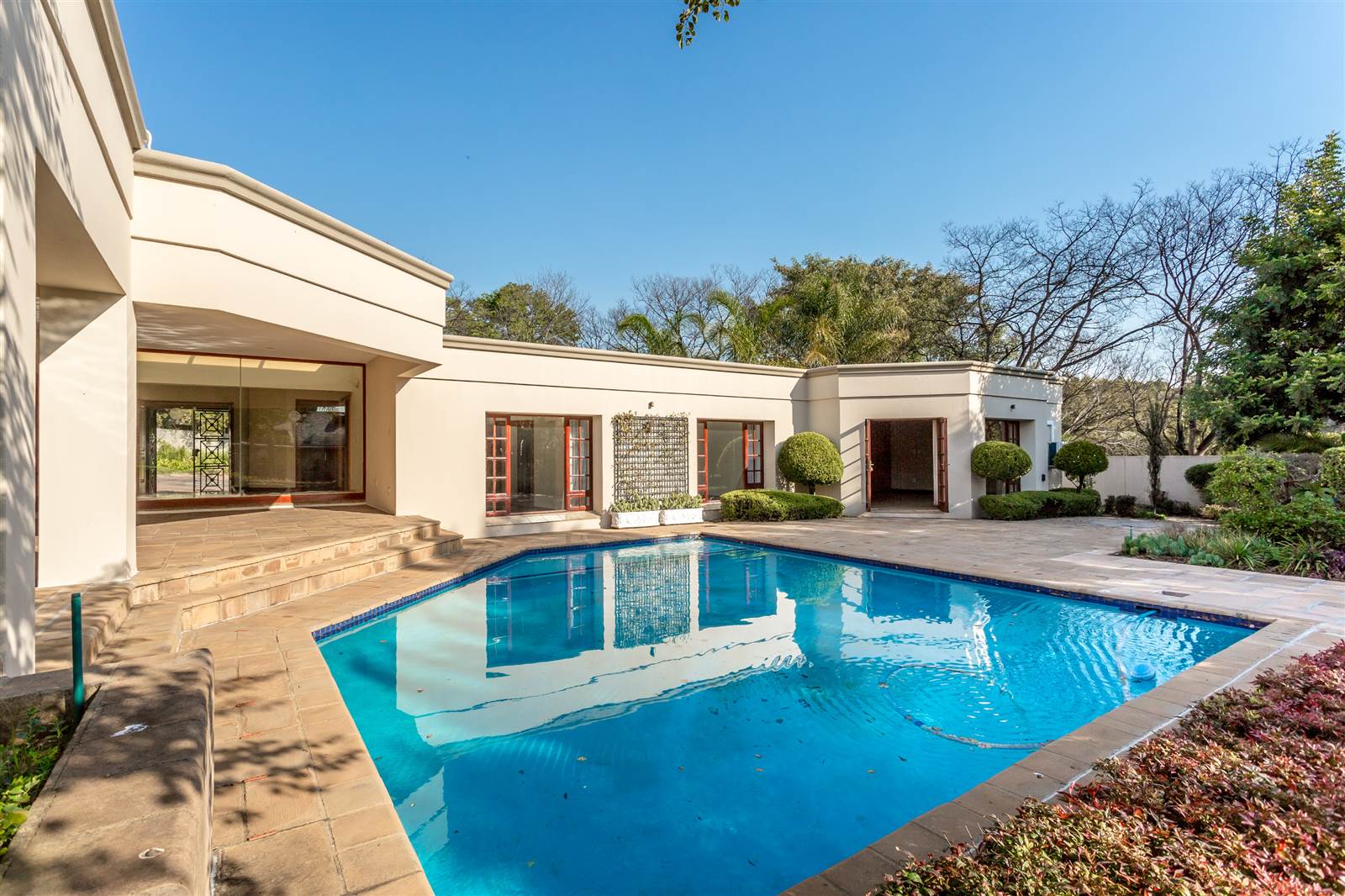


5 Bed House in Fourways Gardens
2 Georgian styled houses on one stand
2 Classic Styled Houses on a Double Stand. Ideal for the extended family.
Single story home corner stand directly across from a quiet park in Phase 2 of Fourways Gardens Estate. In total there are 5 and 3.5 bathrooms.
This beautiful double home lifestyle that is set in a beautifully landscaped shared garden with a large koi pond, sparkling pool and plenty of outdoor entertainment space.
The main house has light coming in from all angles. Light and bright north facing home. Large entrance hall with a guest cloakroom.
Formal lounge with a wood fireplace and surround sound, with doors leading out onto the outside patio that in turn leads into the garden. There is also a large family room that has a wooden built in cupboard, this room also leads out onto the covered patio. The dining room opens onto the kitchen that consists of Cherrywood and has all the amienaties one needs with plenty of cupboard space. This leads out onto a quart yard that has a separate laundry room plus another outdoor cooking area.
In this main house there are 3 bedrooms and a study/4th bedroom and 2 bathrooms. Two bedrooms have large walk-in closets . The main bedroom with a separate dressing room area including a classic ensuite bathroom that has marble and Cherrywood finishes.
Other Main house features:
Staff quarters.
3 garages plus shady ports.
Piped sound.
Inverter.
Alarm system and beams, a CCTV system.
Underfloor heating and air-conditioning.
The second house has its own drive way and entrance with its own garage. Large lounge and dining room with a built-in fireplace. These rooms lead out onto a long coverer patio that looks onto the exquisite garden. Large kitchen The house also includes a study or TV lounge. There are two large bedrooms with bathrooms . These rooms also open onto the covered patio.
Fourways Gardens is a very secure family lifestyle estate set close to top schools and other amenities and shopping center''s
Contact our agent for a private viewing
Property details
- Listing number T4576240
- Property type House
- Listing date 27 Mar 2024
- Land size 2 035 m²
- Rates and taxes R 4 900
- Levies R 3 170
Property features
- Bedrooms 5
- Bathrooms 3.5
- Lounges 2
- Dining areas 2
- Garage parking 6
- Flatlets
- Pet friendly
- Laundry
- Patio
- Pool
- Security post
- Staff quarters
- Study
- Garden