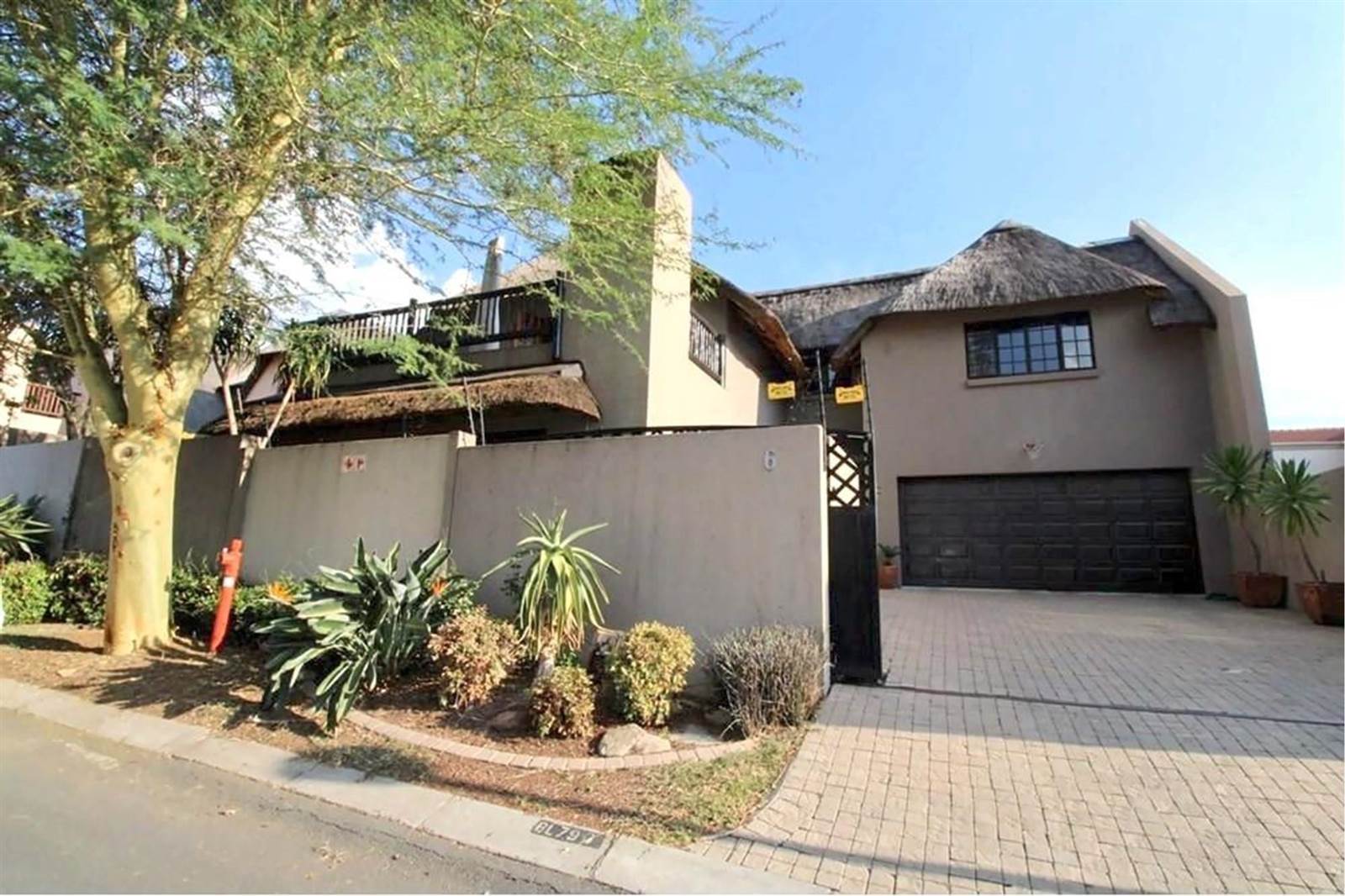


4 Bed Townhouse in Douglasdale
Envisage a safe tranquil lifestyle in your own thatch bush lodge.
Four Bedroom House for sale in Douglasdale
Timeless appeal and charm in a contemporary spacious open plan design combining kitchen, lounge and dining room, leading into a sunroom with fold back doors seamlessly integrating with the low maintenance garden and pool area. Year-round indoor /outdoor living and entertaining under an African sky.
The study off the central living area provides the increasingly sought-after essential work from home space. The guest cloakroom and the double garage are accessed from the entrance hall.
Upstairs comprises of four generously sized bedrooms. The main -en-suite with space for its own sitting area leads onto the large open terrace, sheltered by mature trees offering an inviting secluded getaway in your own home. The second en-suite bedroom would make for a large yet cozy nursery and over time the perfect teenage pad. The well sized third and fourth bedrooms share a bathroom.
The staff accommodation is accessed from the garage. The enclosed driveway has sufficient parking for at least 3 additional cars made private and safe by an automated gate.
Douglasdale is a sought-after area for its diversity and inclusiveness. Its proximity to public amenities including schools, hospitals, restaurants, and retail outlets minimizes daily commuting.
Viewing is by appointment only.
Property details
- Listing number T4583593
- Property type Townhouse
- Listing date 4 Apr 2024
- Land size 351 m²
- Floor size 255 m²
- Rates and taxes R 3 500
- Levies R 3 000
Property features
- Bedrooms 4
- Bathrooms 3
- Lounges 3
- Dining areas 1
- Garage parking 2
- Pet friendly
- Pool
- Study
- Entrance hall
- Fireplace