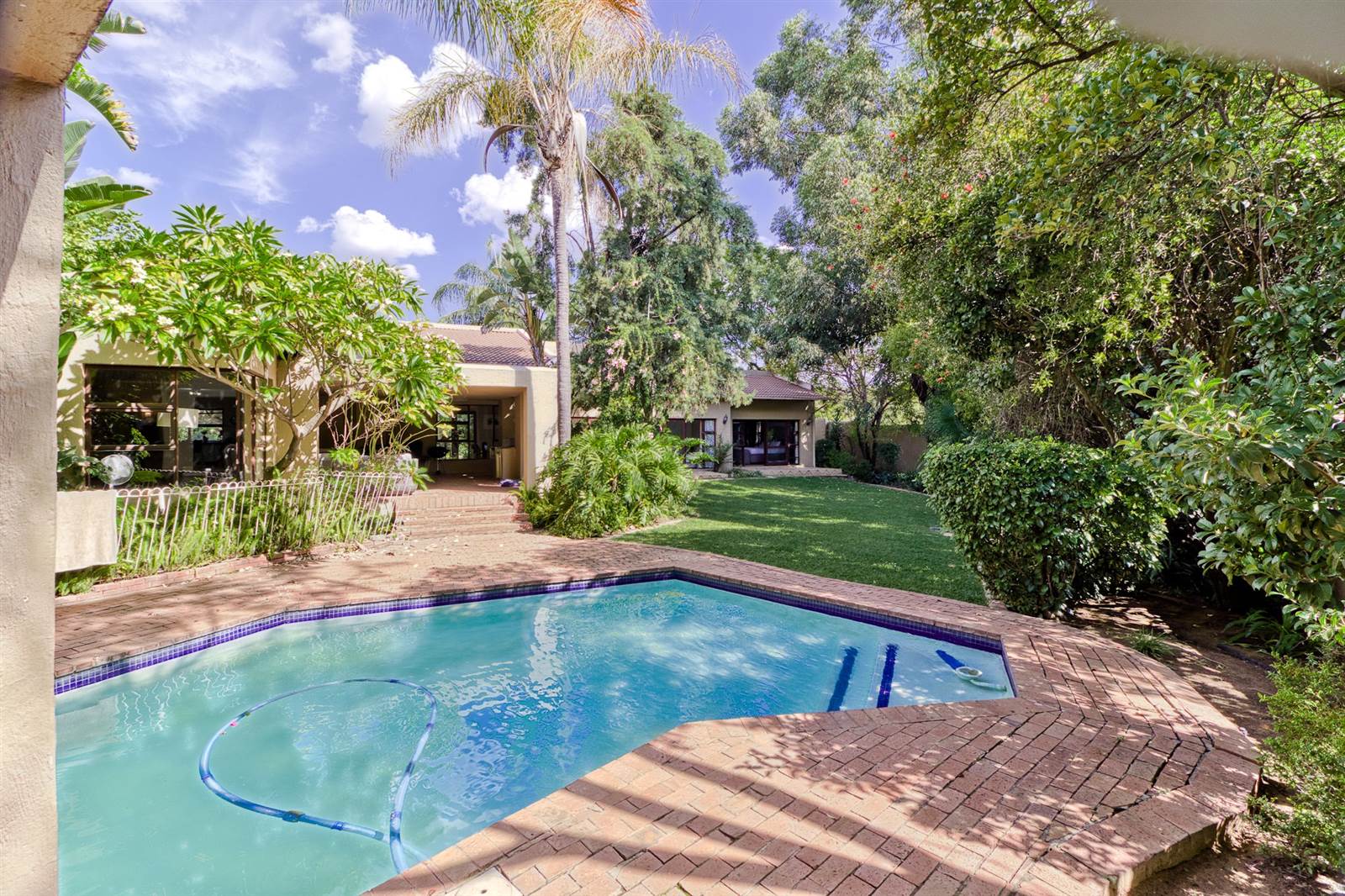


5 Bed House in Douglasdale
This 5 bedroom family home is situated on a 1660m2 stand and in an access privately gated controlled 24/7 security gate with surveillance cameras.
There''s only few home owners living behind the private gated off access.
The warm welcoming entrance hall leads to an open plan formal reception and family living area plus the guest bathroom.
The sunken lounge with fire place plus the separate study/home office, as you step out the of the study room there''s an extra storage closet.
Separate dining that fits a 12 sitter dining table and chairs.
The spacious fully fitted kitchen with Caesar stone counter tops, breakfast snoek and a walk -in pantry.
A 5 plate gas - hob with an extractor fan. Separate scullery fitted with 3 kitchen sinks.
There''s space for 3 undercounter appliances.
Main ( En -suite ) fitted with a skylight corner bath and shower with a private toilet.
The 3 bedrooms are fitted with the under floor heating system.
All the bedrooms open out onto the landscaped garden overlooking the sparkling pool.
Separate massage bedroom.
Massive enclosed entertainment patio fitted with built -in Gas braai stand plus a corner bar area overlooking the manicured garden.
A self contained staff accommodation which can be used as a generating rental income. Plus separate extra double carport.
Large tiled automated double garage plus enough space for extra parking for visitors.
Electric fencing all around the boundary wall plus the alarm system.
Invetor - 3KW - ( 24W ) Connected to DB Board it comes with 2 backup batteries.
Computerized irrigation system.
Underfloor heating system installed in all 5 Bedrooms.
Air conditioner in the living/reception areas.
Electric fencing all around the boundary wall.
This family home is located near all the popular shopping centres in Douglasdale, near Fourways High school and private schools & nearby health care facilities such as Fourways Life Hospital . Easy access to major routes such as N1 Pretoria, Rivonia Rd and William Nicol.
Kindly call the agent to view by appointment. WEEKDAY AND weekends.
Property details
- Listing number T4106687
- Property type House
- Listing date 27 Mar 2023
- Land size 1 660 m²
- Floor size 530 m²
- Rates and taxes R 1 973
Property features
- Bedrooms 5
- Bathrooms 3
- Lounges 1
- Dining areas 1
- Garage parking 2
- Pet friendly
- Patio
- Pool
- Staff quarters
- Tv
- Entrance hall
- Garden
- Electric fencing
- Fireplace
- Guest toilet