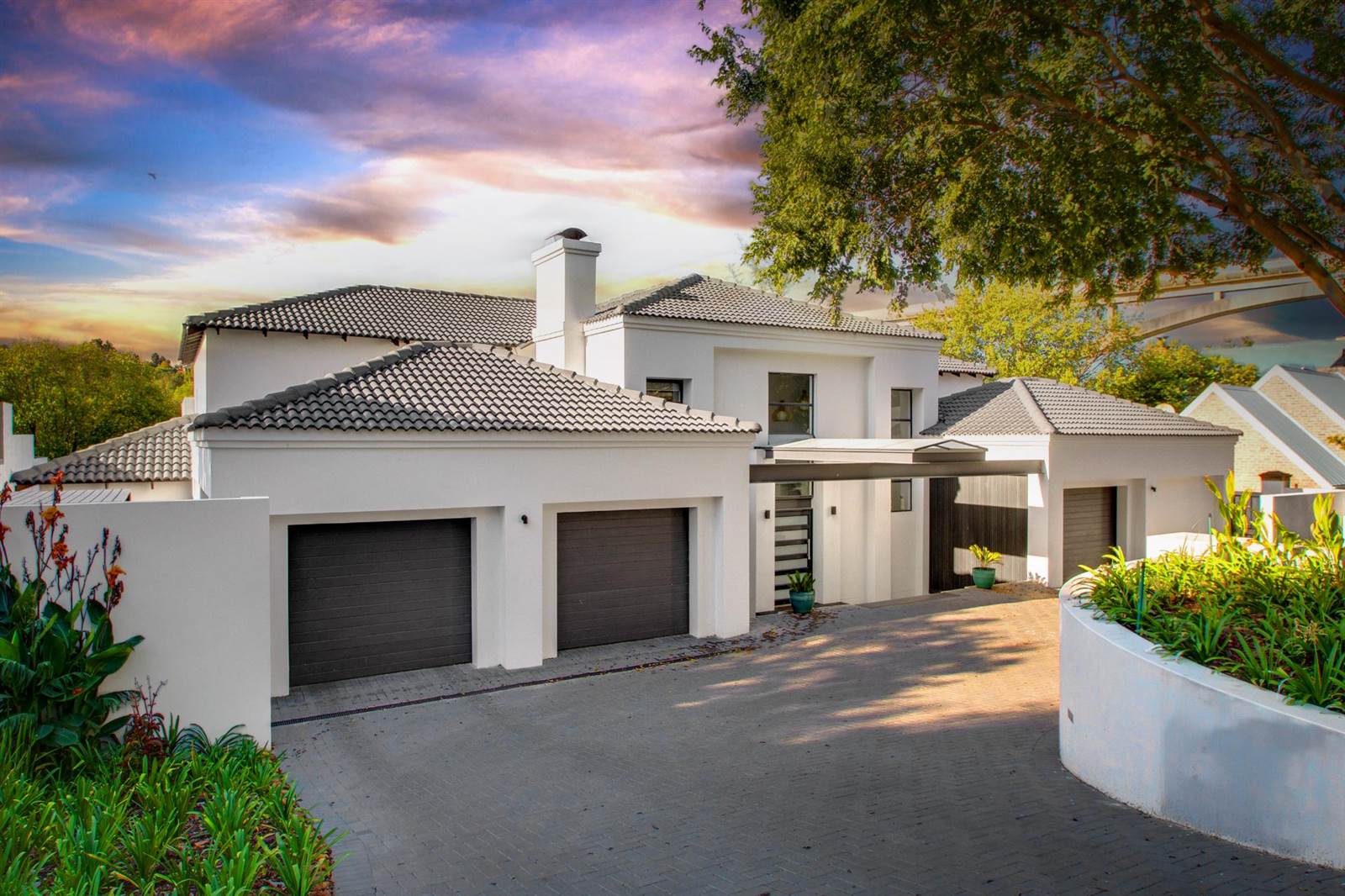


5 Bed House in Dainfern Golf Estate
Spectacular Riverside Home.
Luxury at it''s very best. A brand-new contemporary masterpiece. An exquisite oasis nestled on one of the best positioned elevated stands in Dainfern golf estate, where you can hear and see the flow of the river.
This beautiful custom built home offers 4 large reception rooms with floor to ceiling glass windows and doors opening onto a covered patio with breath taking views. The dining room is open plan to the kitchen and leads out to the patio and balcony. Walls of glass, never-ending window scapes with views makes this truly an amazing split level home. The newly fitted gourmet, contemporary kitchen with top integrated appliances, separate scullery, and separate laundry, is situated in the heart of the home. 5 airconditioned bedroom suites. The guest suite with a further four bedrooms and study. The main en-suite has stunning views and leads out onto the balcony, as do the other bedrooms, as well as a large walk-in dressing room with a large full fitted en-suite. Additional features include a solar inverter system, water backup, air-conditioning, a staff suite, and three garages.
Free Standing
Golf Estate
Lounge
Main Ensuite
Property details
- Listing number T4653500
- Property type House
- Listing date 29 May 2024
- Land size 1 000 m²
- Floor size 602 m²
- Rates and taxes R 4 000
- Levies R 4 490
Property features
- Bedrooms 5
- Bathrooms 5.5
- Dining areas 1
- Garage parking 3
- Open parking 4
- Pet friendly
- Access gate
- Balcony
- Built in cupboards
- Club house
- Deck
- Golf course
- Laundry
- Patio
- Pool
- Scenic view
- Staff quarters
- Storage
- Study
- Tv
- Walk in closet
- Entrance hall
- Kitchen
- Garden
- Scullery
- Pantry
- Family TV room
- Paving
- Guest toilet
- Irrigation system
- Aircon