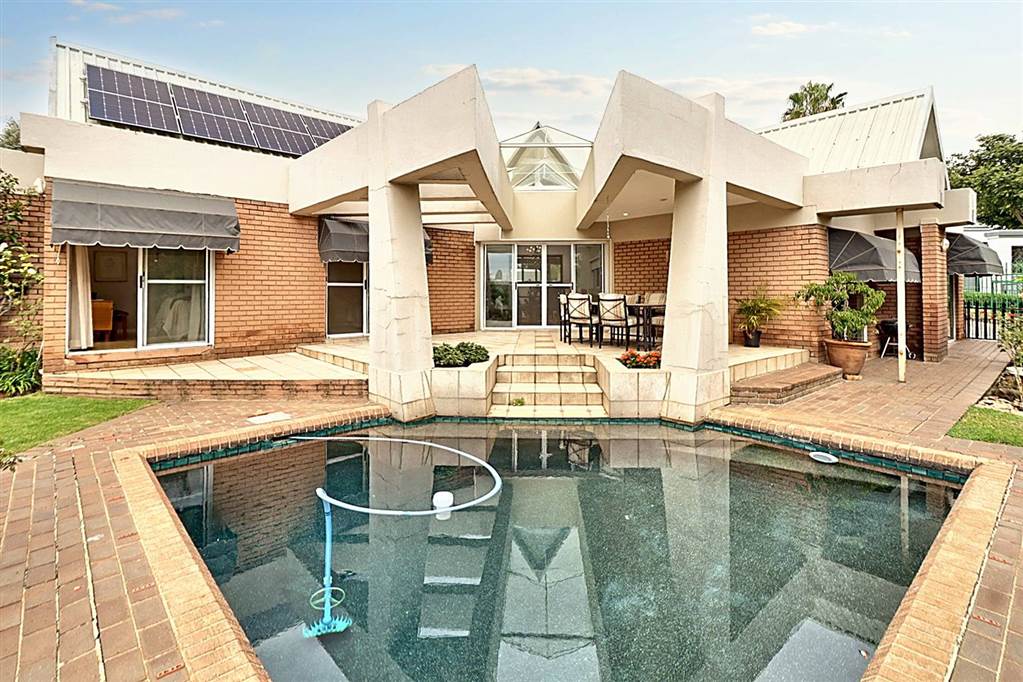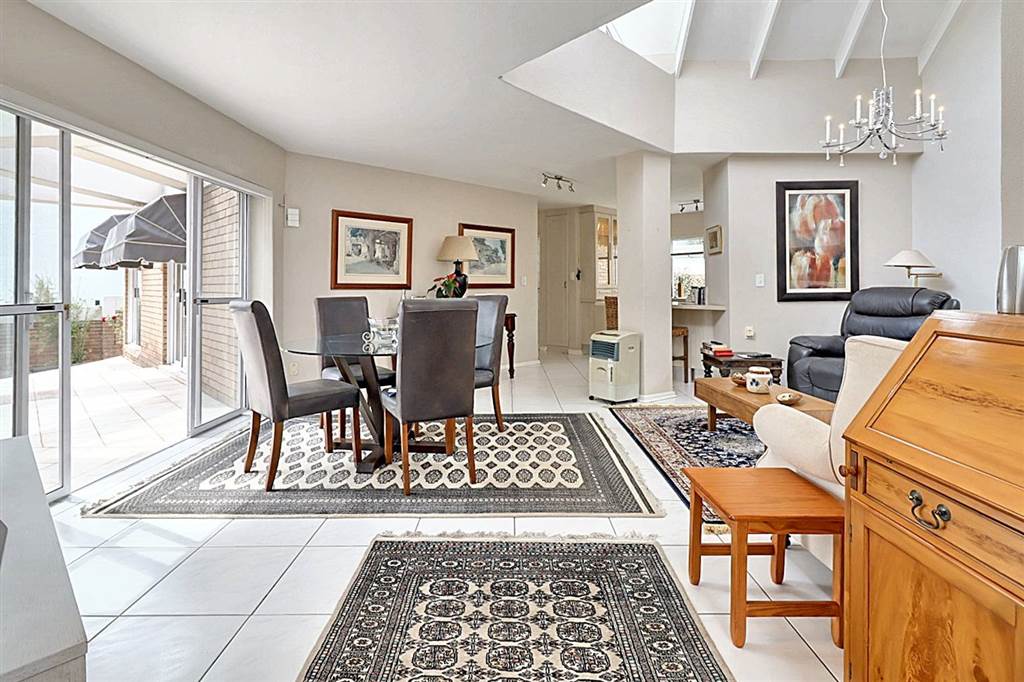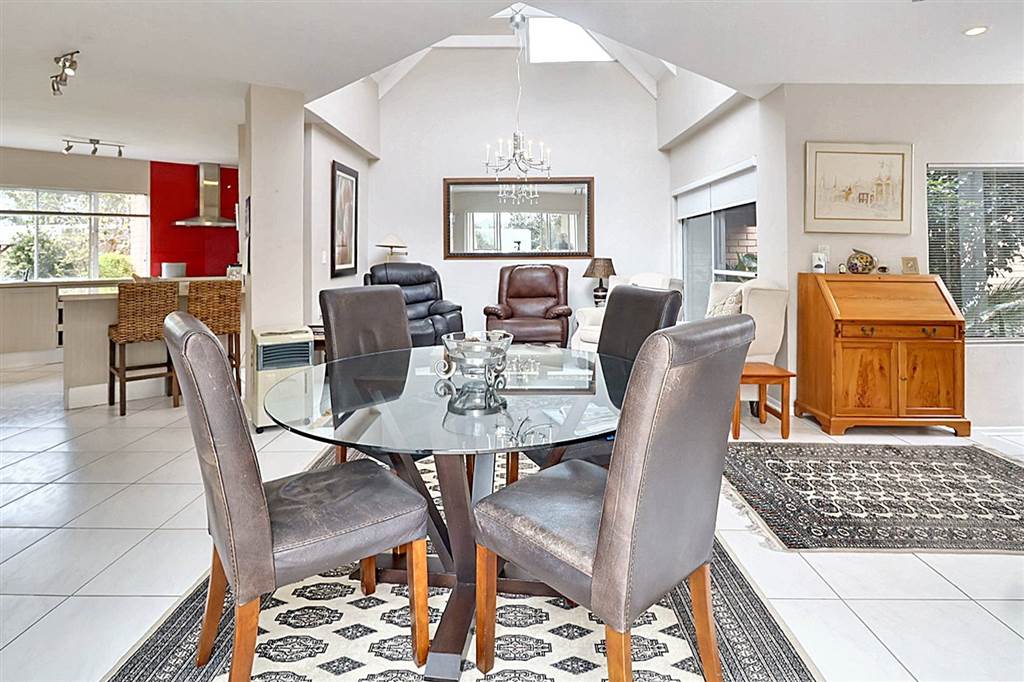


3 Bed House in Dainfern Golf Estate
Tucked away in a quiet village in Dainfern Golf Estate
Perfectly positioned in a cul-de-sac, this single-story gem offers the epitome of luxurious living, whether you''re scaling down or starting anew. Boasting a seamless blend of sophistication and functionality, this impeccably maintained home features:
Three bedrooms and three bathrooms with versatile spaces. Ideal for someone wanting to downsize and retain the superb lifestyle that this great estate provides, or for someone starting out who does not want to acquire a large home. An airy open floor plan adorned with exposed trusses, creating an inviting atmosphere. A modern kitchen seamlessly integrated with the lounge and dining area, leading out to a serene patio, pretty garden and enticing swimming pool.
Experience the harmony of eco-conscious living with solar panels, an inverter, and a battery solution discreetly tucked amidst meticulously landscaped gardens. Delight in the clever conversion the homes 3rd bedroom is separate/private, complete with its own entrance, kitchenette, and bathroom, perfect for guests, or a live in carer. Enjoy the ease of everyday living with the convenience of a private driveway and a double garage offering ample storage space. A good candidate for renovation to take on, this home has a design that lends itself to a few changes and can easily be updated. Sunny and inviting, don''t miss out on the opportunity to make this move-in-ready haven your own!
Dainfern is a secure and well-established Residential Golf Estate in the Northern Suburbs of Johannesburg. The Estate boasts a Gary Player-designed golf course, walking/running trails, squash courts, tennis courts, restaurant and a pavilion which offers more sporting facilities for the family. Dainfern is just moments away from Lanseria Airport, prestigious schools, as well as your necessary medical facilities.
Property details
- Listing number T4585674
- Property type House
- Listing date 5 Apr 2024
- Land size 820 m²
- Floor size 220 m²
- Levies R 4 490
Property features
- Bedrooms 3
- Bathrooms 3
- Lounges 1
- Dining areas 1
- Garage parking 2
- Pet friendly
- Patio
- Pool
- Study
- Tv
- Entrance hall
- Garden
- Pantry
- Electric fencing