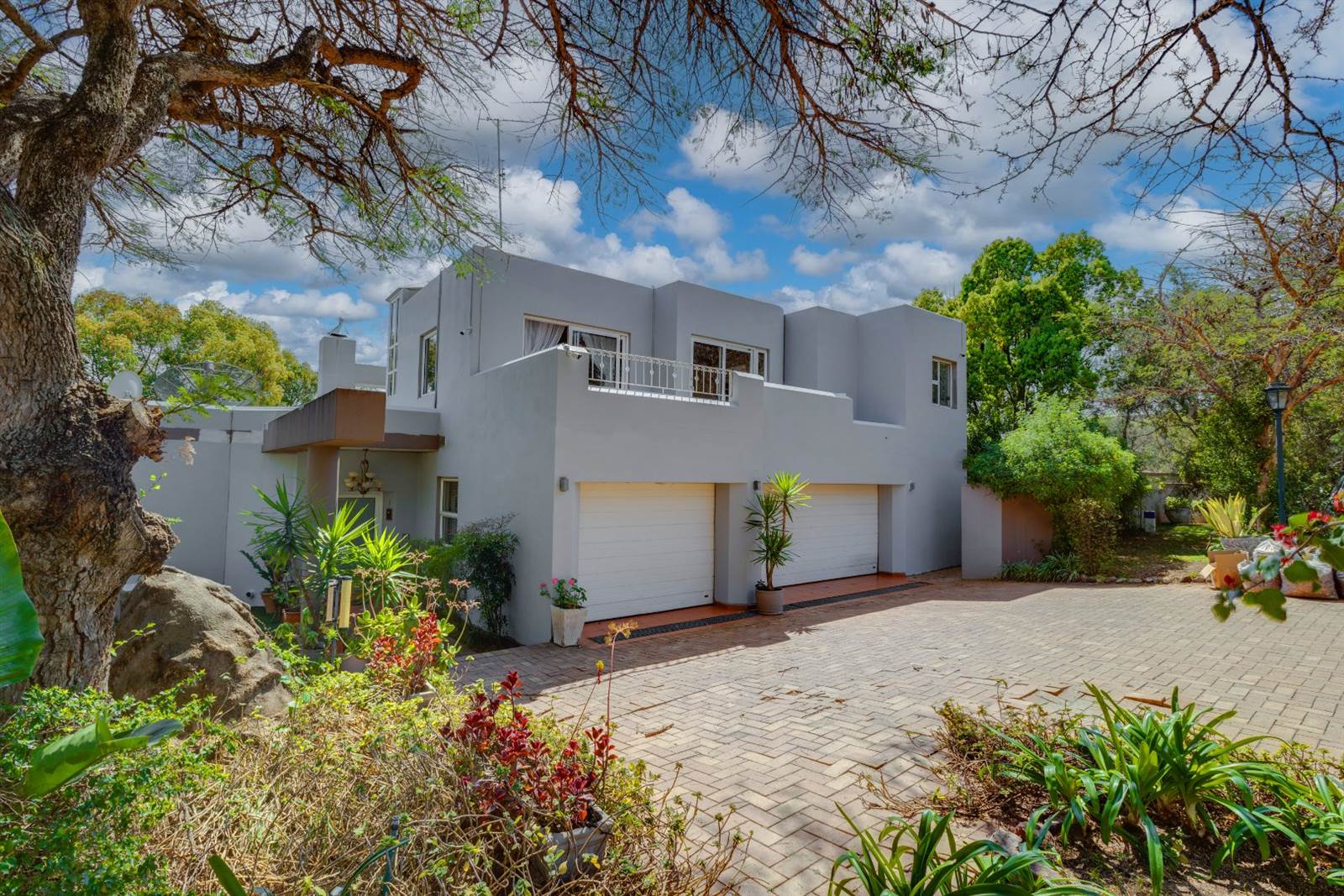


4 Bed House in Dainfern Golf Estate
Modern, Executive 4-bedroom home on a large corner stand
Experience the delightful fragrances emanating from the vibrant blooms and lush greenery as you step into this exquisite, meticulously landscaped residence. Nestled in a tranquil Cul de Sac near the river, this home epitomizes serenity and allure. The expansive living spaces seamlessly connect to the covered patio adorned with a built-in gas grill, retractable doors, manicured gardens, and a glistening pool. A fully equipped bar and double-sided fireplace provide warmth and ambiance during the cooler months. The three generously sized bedrooms, all facing north, include a luxurious master suite upstairs boasting a private dressing area, air conditioning, and a spacious balcony with breathtaking views. The lower level hosts a study, family TV room, formal dining area, and lounge, all overlooking the enchanting garden. The well-appointed kitchen features ample space, a gas cooktop, central island, and breakfast nook. Additional amenities comprise three automated garages, domestic quarters, and high-speed fiber optic internet connectivity.
Free Standing
Golf Estate
Lounge
Main Ensuite
Property details
- Listing number T4546919
- Property type House
- Erf size 1 029 m²
- Levies R 4 260
Property features
- Bedrooms 4
- Bathrooms 4.5
- Dining Areas 1
- Garages 3
- Open Parkings 3
- Pet Friendly
- Access Gate
- Alarm
- Balcony
- Built In Cupboards
- Club House
- Golf Course
- Laundry
- Patio
- Pool
- Satellite
- Squash Court
- Staff Quarters
- Storage
- Study
- Tennis Court
- Walk In Closet
- Entrance Hall
- Kitchen
- Garden
- Scullery
- Intercom
- Pantry
- Electric Fencing
- Family Tv Room
- Fireplace
- Guest Toilet
- Built In Braai
- Irrigation System
- Aircon