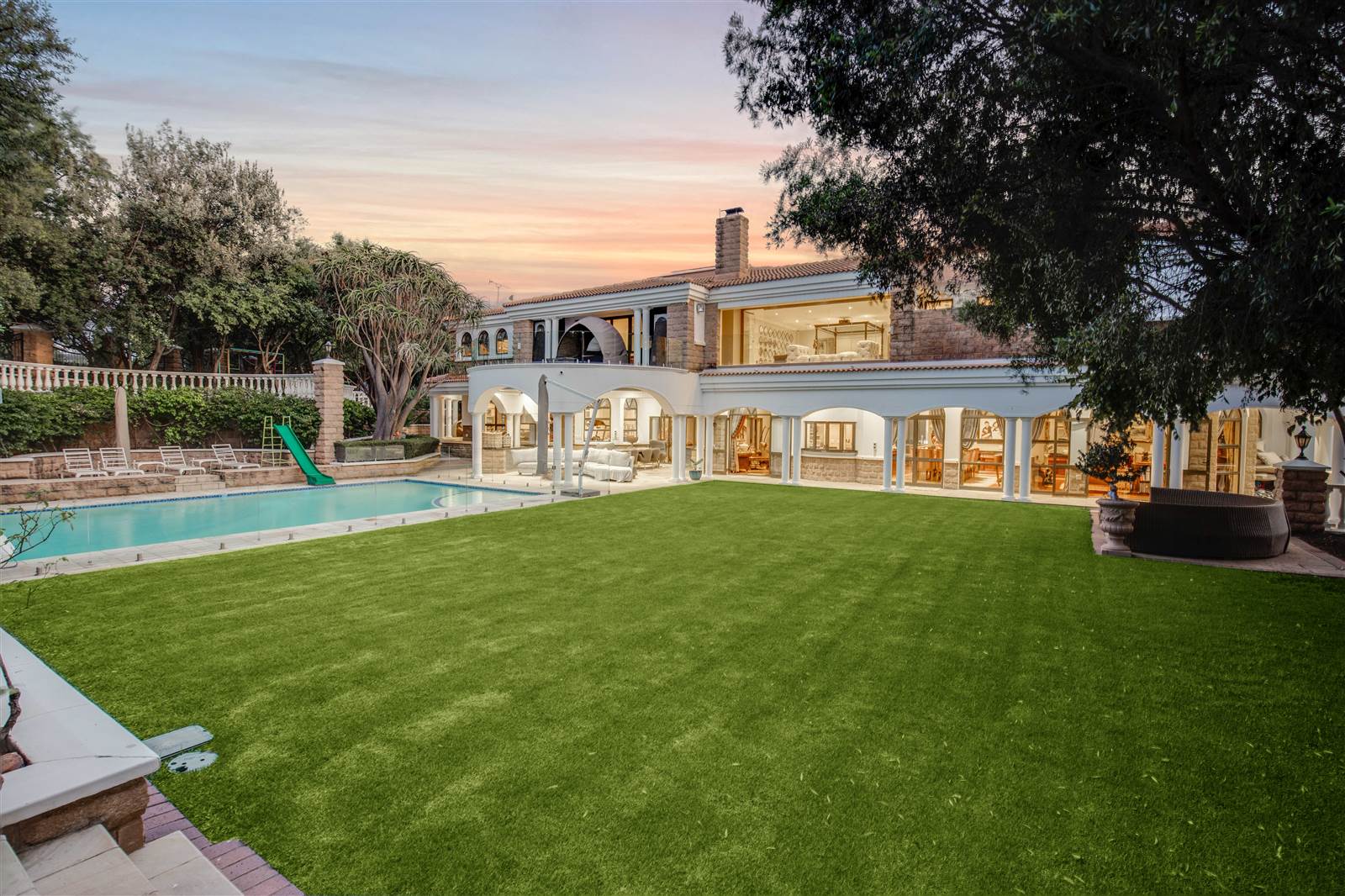


6 Bed House in Dainfern
6 Bedroom Mansion Within Dainfern Golf Estate
With an effortless continuum of home, golf course and river this remarkable home encompasses breathtaking, expansive living-areas illuminating masterful design and works-of-art.
Natural light abounds through the designer-glass entrance flowing seamlessly to the lower-level comprising of: sizable family-room, covered-patio, heated pool and garden, gentlemans study/man cave.
The upper level features breathtaking views of the golf course from the expansive living areas comprising of: lounge, family-room to the dining room, feature wine cellar, open-plan Viro Casa custom-designed kitchen, separate scullery, guest-cloakroom and elegant en-suite guest bedroom.
The home is complete with a 6 car auto garages and staff-suite. Features of this remarkable home are too many to mention. Shown to qualified buyers by appointment only.
This Premier Residential Golfing Estate offers all residents exclusive 24hour guarded estate living. Some of the modern facilities include a restaurant, members bar, halfway house, four tennis courts, two squash courts, two swimming pools, and a volleyball court, while a multipurpose oval caters for soccer, rugby and cricket. Dainfern Country Club also offers conferencing and private functions facilities. This prestigious estate is set in a picturesque natural setting with water features, natural rocky outcrops, indigenous trees, and abundant wildlife. The estate is conveniently located close to private schools, shopping malls, and private hospitals.
Property details
- Listing number T4162576
- Property type House
- Listing date 9 May 2023
- Land size 2 453 m²
- Floor size 1 119 m²
- Rates and taxes R 2 000
- Levies R 4 290
Property features
- Bedrooms 6
- Bathrooms 7
- Lounges 2
- Dining areas 1
- Garage parking 6
- Flatlets
- Pet friendly
- Balcony
- Patio
- Pool
- Security post
- Staff quarters
- Study