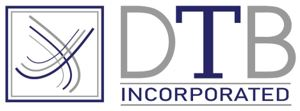2 Bed Apartment in Dainfern
3 bedroom loft apatment in Dainfern for sale
STUNNING TOP FLOOR LOFT APARTMENT IN DAINFERN, SANDTON
*sole mandate*
Welcome to this exceptional 2-bedroom, 1-bathroom loft apartment, perfectly situated on the top floor of a sought-after complex in Dainfern, Sandton. This modern retreat boasts a brilliant condition, with an open-plan layout, large windows, and high ceilings, flooding the space with an abundance of natural light. The sleek, modern kitchen is a culinary delight, featuring ample cupboards, stylish Caesar stone counter tops, and a seamless flow into the dining and lounge areas. The perfect space for entertaining, the lounge opens up onto a spacious balcony, offering breathtaking views of Dainfern.
The pièce de résistance is the expansive loft area, ideal for use as a study, second lounge, or home office. This versatile space leads out to a coveted terrace and braai area, perfect for alfresco dining and relaxation, while taking in the stunning views. Additional features of this incredible apartment include: - Full backup power system for uninterrupted convenience - Spacious, modern living areas with ample natural light - Stylish kitchen with quality finishes - Large windows and sliding doors leading out to balconies and outdoor spaces - Loft area with versatile use options - Covered terrace and braai area perfect for outdoor entertaining - Secure, sought-after complex in a prime location Don''t miss this rare opportunity to own a piece of luxury in the heart of Dainfern. Contact us to schedule a viewing and make this incredible apartment yours today!
Key Features:
- 2 Bedrooms
-1 Bathroom
- Top floor position
- Open-plan layout
- Modern kitchen with Caesar stone counter tops
- Loft area with study/second lounge options
- Terrace and braai area
- Full backup power system
- Secure complex
- Prime location in Dainfern, Sandton
Property details
- Listing number T4782146
- Property type Apartment
- Listing date 9 Sep 2024
- Floor size 103 m²
- Rates and taxes R 933
- Levies R 3 175
Property features
- Bedrooms 2
- Bathrooms 1
- Lounges 1
- Dining areas 1
- Garage parking 2
- Access gate
- Balcony
- Club house
- Patio
- Pool
- Scenic view
- Security post
- Storage
- Study
- Kitchen
- Family TV room
- Guest toilet
Photo gallery



