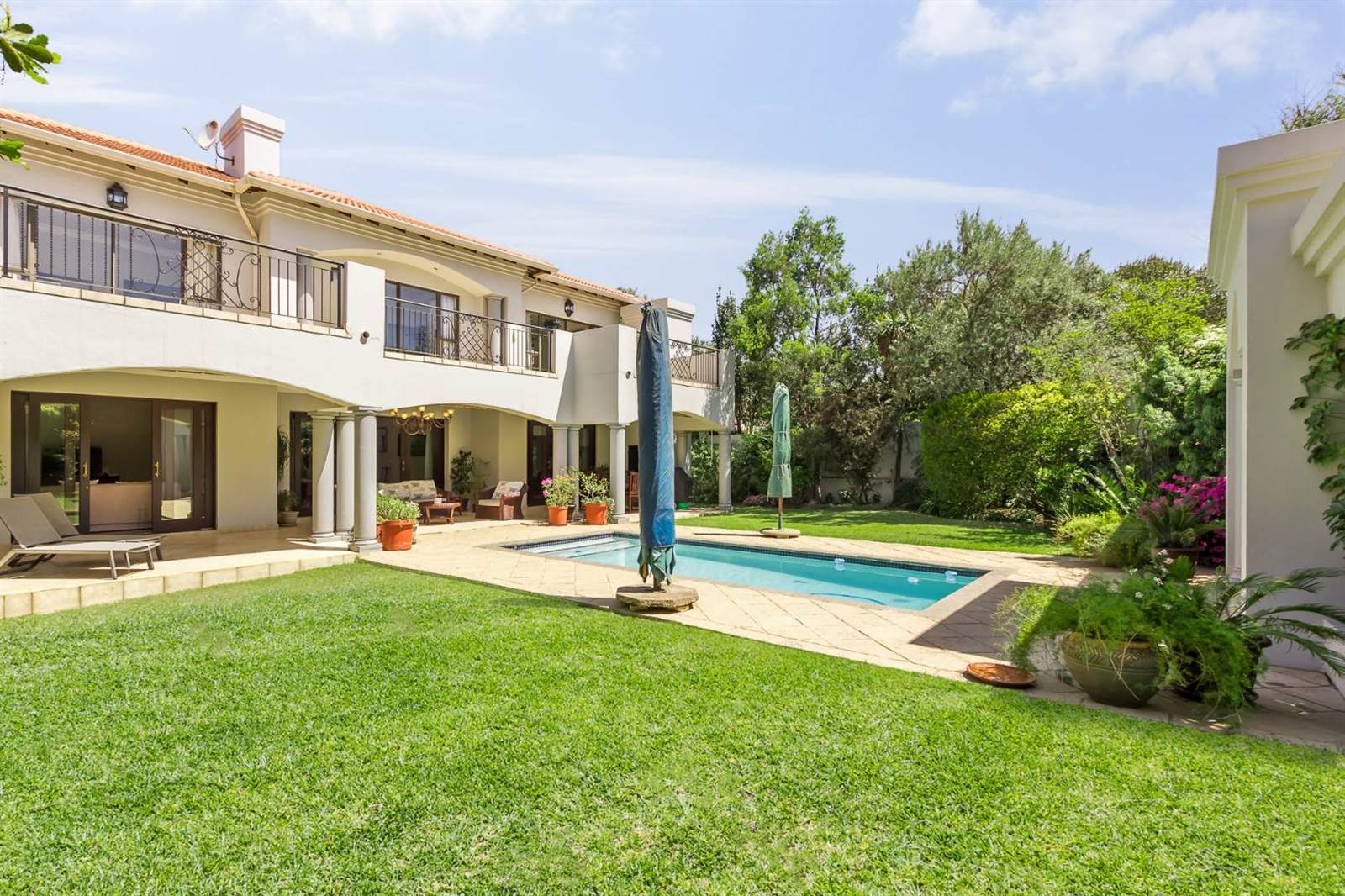


5 Bed House in Dainfern Valley
SOLE MANDATE.
A very special grand home located in a leafy, established, and very secure Estate, with gorgeous walks and parks. The elegant and classical design will stand the test of time! This is a very good buy for a family that need a large extra en-suite bedroom downstairs, with its own entrance. The flow is excellent, with all three reception rooms leading out onto the triple size covered patio, pool and garden. There is a lovely garden and it opens onto the greenbelt so, no neighbour in front of you! There is a built in braai on the patio. Enjoy a very spacious lounge with air-conditioning and a very elegant dining room with loads of natural light from the huge double volume windows. The kitchen is modern country in style, with a gas/electric hob and oven, large pantry and a huge scullery/laundry area.
The open plan kitchen to family room is ideal for most families and, the view from the kitchen goes straight out to the pool area, a fantastic design for moms who want to keep an eye on the kids. There are two bedrooms and two bathrooms downstairs. The one is very large with a lounge area and access onto the back garden. Going upstairs there are three further bedrooms, two share a bathroom and the main en-suite has a fireplace, and a lovely dressing room. Enjoy summer evenings sitting on the large balcony, it is so beautiful looking out over the green belt. Further features are the 3 garages and staff accommodation.
This is a fabulous buy! Give our agents a call to view.
Property details
- Listing number T4172752
- Property type House
- Listing date 16 May 2023
- Land size 1 095 m²
- Floor size 441 m²
- Levies R 4 426
Property features
- Bedrooms 5
- Bathrooms 4
- Lounges 3
- Garage parking 3
- Pet friendly
- Pool
- Staff quarters
- Garden
- Family TV room