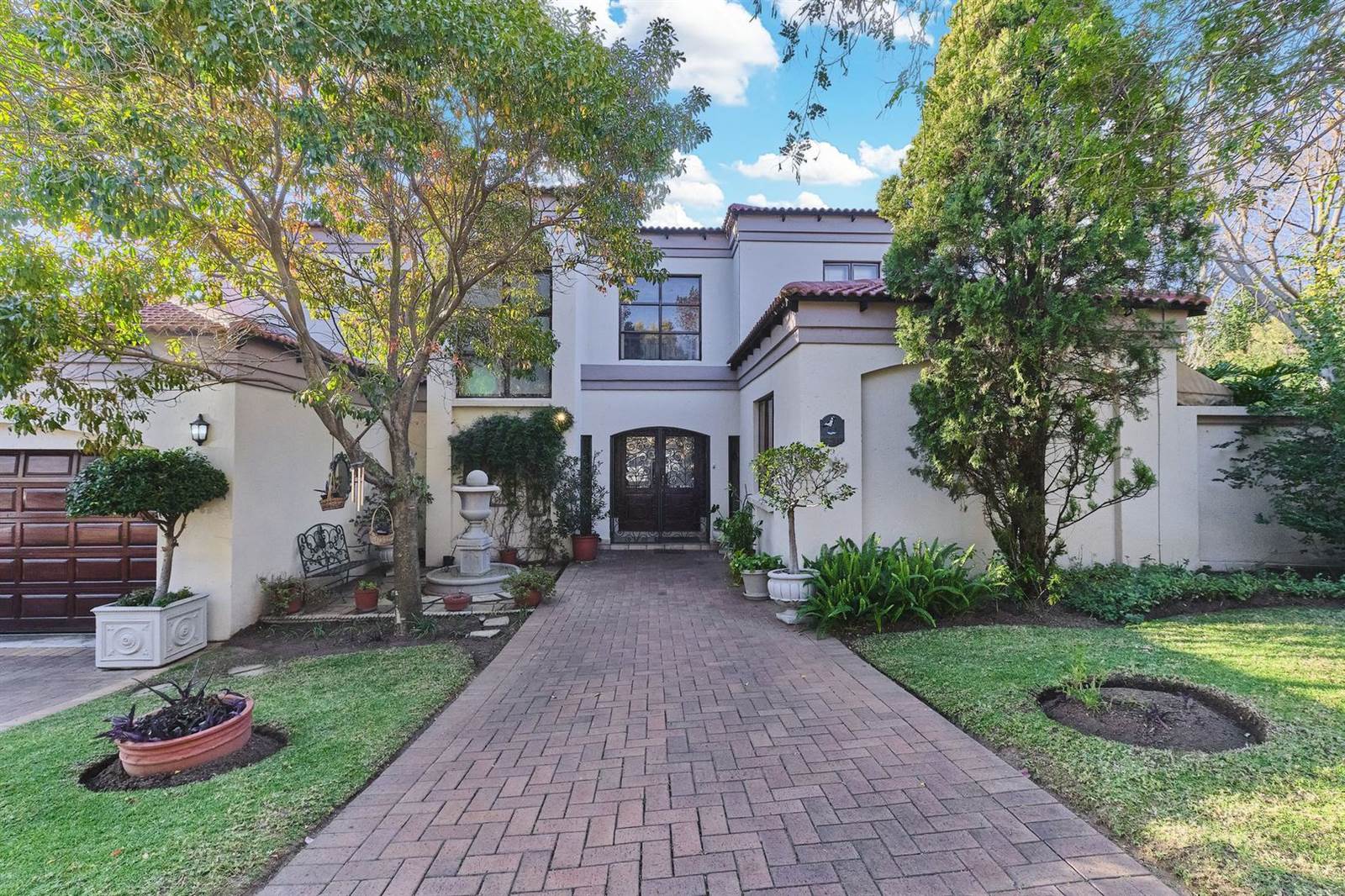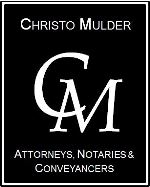


4 Bed House in Cedar Lakes
*SOLAR PANELS*
This fabulous double storey home in Cedar Lakes (Bishops Field) boasts 4 bedrooms
including guest suite, ideal for the family and the entertainer.
Double door tiled entrance leading to open plan reception areas.
Guest Suite with bathroom, or work from home office with built-in cupboard.
Guest toilet with shower, single vanity, close to dining area.
Two tiled lounges located either side of dining area, one with gas fireplace, both
leading on to large undercover patio areas.
Under stair storage area located close to the split-level kitchen with breakfast
area.
Black granite tops, with plenty of Lt Oak cupboards, center island with
preparation bowl, under counter electric over with four plate gas stove and
extractor unit. Double Fridge space, separate scullery with B.I.C and space
for 3 appliances.
A Domestic accommodation has shower bathroom and good size bedroom.
L-shaped covered patio with stacker doors and down-lighters overlooking
pool and well-maintained garden area.
The walled garden boasts trees, bushes, shrubs, lawn, water feature and
flower beds.
A Double Auto garage with entrance to the house, storage area, and
built-in cupboards.
Upstairs leads to a Study nook located on the landing, a large linen cupboard,
and 3 spacious bedrooms.
The large Main bed (tiled) is fully En-suite, with aircon, and leads to a balcony
overlooking the garden.
The dressing area has 5 BICs, while the bathroom has double vanities,
granite tops, Dk. Wood cupboards, toilet, large bath and good size shower.
Bedroom 2 has laminated flooring, 3 BICs, aircon, and leads to the Balcony.
Bedroom 3 has laminated flooring, 6 BICs, aircon, and leads on to the Balcony.
The second bathroom serves the two bedrooms with bath, shower, single
vanity and toilet.
*SOLAR PANELS*
Cedar Lakes is a secure lifestyle estate, with many facilities including an active
clubhouse with restaurants and sports bar, pizza oven, coffee shop, ice cream
parlour, balcony overlooking the large swimming pool, kiddies water jet park,
2 tennis courts with lights, cricket pitch, astro-turf soccer field. Close to good
schools, shopping centres, Lanseria airport.
Property details
- Listing number T3351503
- Property type House
- Listing date 26 Jul 2021
- Land size 923 m²
- Floor size 430 m²
- Rates and taxes R 2 129
- Levies R 3 455
Property features
- Bedrooms 4
- Bathrooms 3
- Lounges 2
- Dining areas 1
- Garage parking 2
- Pet friendly
- Study
- Garden
Photo gallery
