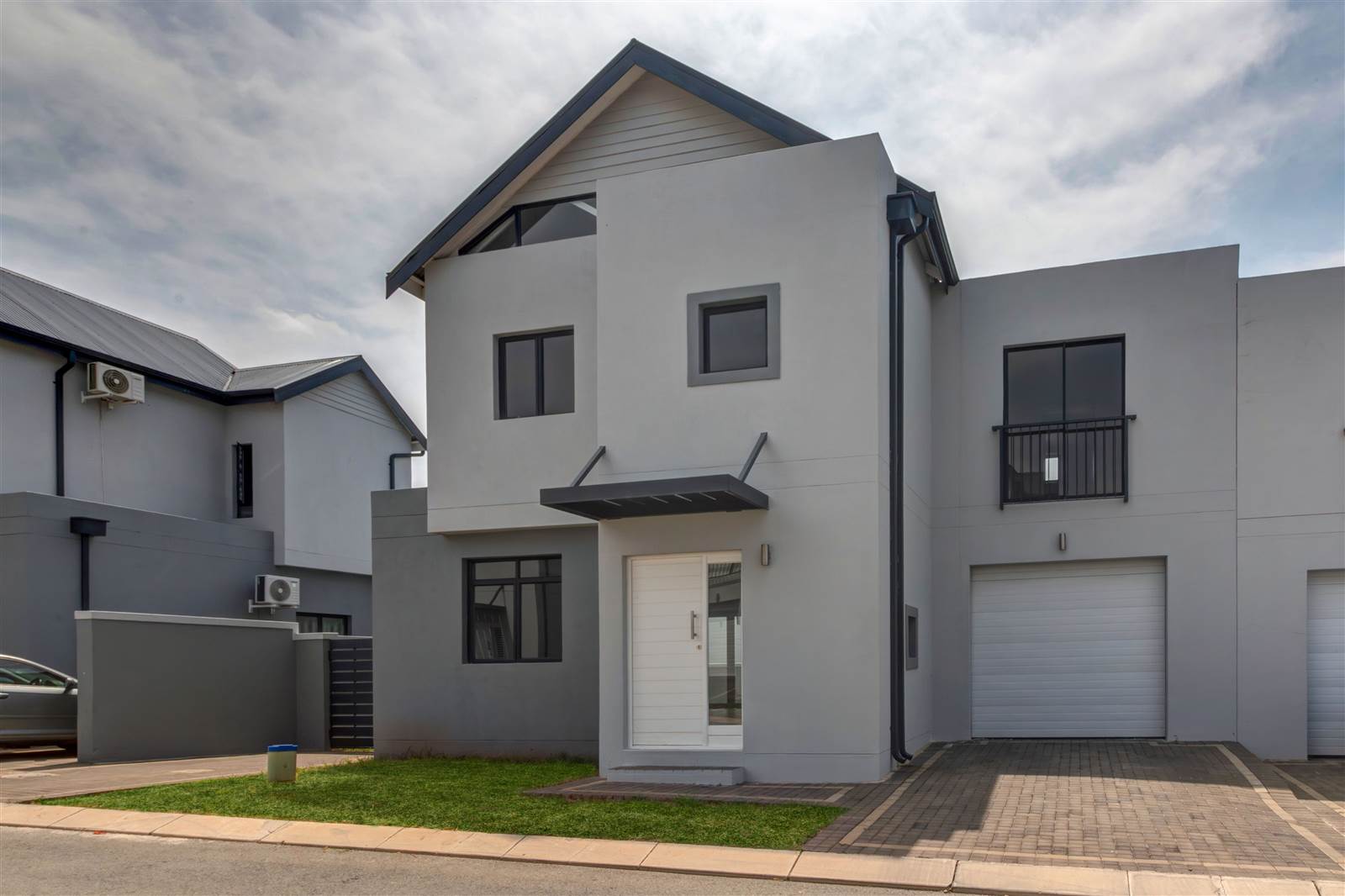


3 Bed House in Broadacres
Unlock Your Dream Home[removed] No Transfer Duty, Sale Price Wrapped in a VAT Bow![removed]
Welcome to The Avenues, where serenity and modern living intertwine. This double-storey home has a classic palette of white and grey and exudes timeless charm with its modern, top class finishes. Internally, the cluster unfolds its story through three bedrooms, two bathrooms, and a guest loo. Each space has been thoughtfully crafted to enhance your daily living experience.
The open-plan kitchen steals the show with the centre island housing the gas hob. Imagine preparing meals in a space that generously accommodates a double-door fridge and three under-counter appliances. Practicality meets culinary delight here.
Beyond the kitchen lies the living areaa haven for relaxation. With glass stacker doors, the spacious lounge and dining room effortlessly connect to the outdoor patio. Whether its morning coffee or lively gatherings with friends, this space blurs the lines between indoors and outdoors.
Upstairs showcases three well-sized bedrooms The main bedroom boasts an en-suite bathroom, while the other two bedrooms share a second full bathroom. Comfort and privacy are guaranteed.
Your safety is paramount. With 24-hour vigilance, a guard house, biometric access, and continuous patrols, you can rest easy knowing your home is secure.
Low levies and pre-paid electricity keep costs affordable.
Extras include: Single garage, fibre-ready, communal pool and kiddies play area.
Well located, close to Cedar Square, Fourways Mall, Life Fourways Hospital, many top schools, Lanseria International Airport, and major routes. Broadacres is a fast-growing suburb situated in the heart of Fourways, part of the newly developed Fourways Precinct, which is set to redefine the urban landscape, offering an exciting blend of retail, leisure, and commercial spaces for residents and visitors alike.
Make The Avenues your sanctuarywhere modern living meets timeless allure. Schedule a viewing today!
Property details
- Listing number T4546937
- Property type House
- Listing date 6 Mar 2024
- Land size 219 m²
- Floor size 160 m²
- Levies R 1 600
Property features
- Bedrooms 3
- Bathrooms 2.5
- Lounges 1
- Dining areas 1
- Garage parking 1
- Pet friendly
- Patio
- Pool
- Security post