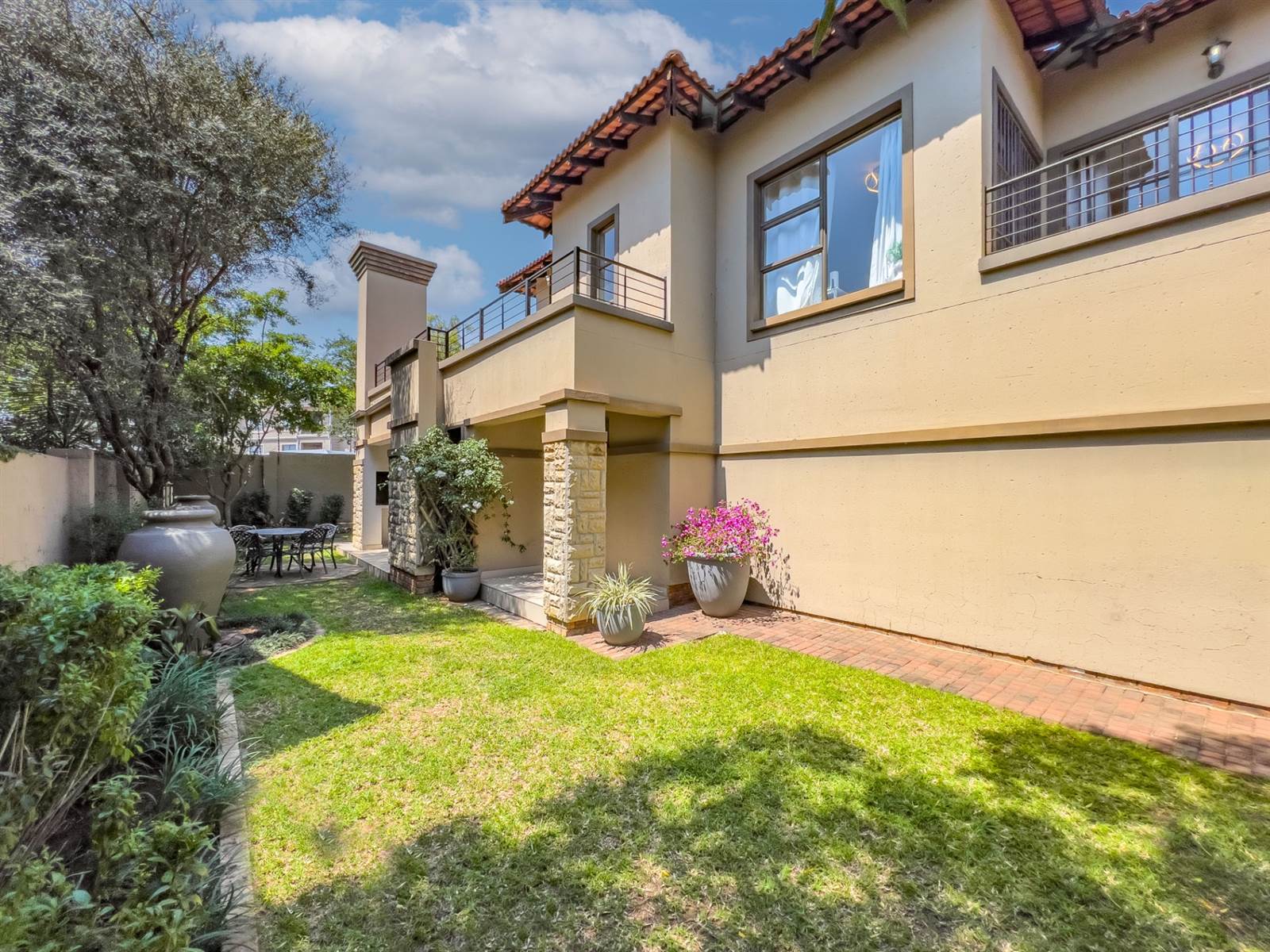


3 Bed House in Broadacres
Exclusive Listing.
This stunning family residence is nestled at the heart of Broadacres within a secure and well-maintained estate.
The property features spacious, interconnected living areas with a seamless flow. The kitchen boasts a contemporary design, abundant cupboard space, elegant granite countertops, a separate scullery, and an open layout that connects to the dining room and lounge. Both the dining room and lounge lead to a covered patio with a built-in braai, overlooking a generously sized wrap-around garden.
Moving upstairs, you''ll discover three bedrooms. The primary bedroom is en-suite, with a generously sized bathroom and a private balcony. The two additional family bedrooms share a full bathroom. Completing the package is a double garage with direct access to the property. This truly is a remarkable family home that should not be overlooked.
Property details
- Listing number T4516115
- Property type House
- Listing date 14 Feb 2024
- Land size 354 m²
- Floor size 237 m²
- Rates and taxes R 2 500
- Levies R 1 700
Property features
- Bedrooms 3
- Bathrooms 2.5
- En-suite 1
- Lounges 1
- Dining areas 1
- Garage parking 2
- Storeys 2
- Pet friendly
- Balcony
- Built in cupboards
- Club house
- Patio
- Entrance hall
- Kitchen
- Garden
- Scullery
- Pantry
- Paving
- Guest toilet
- Built In braai