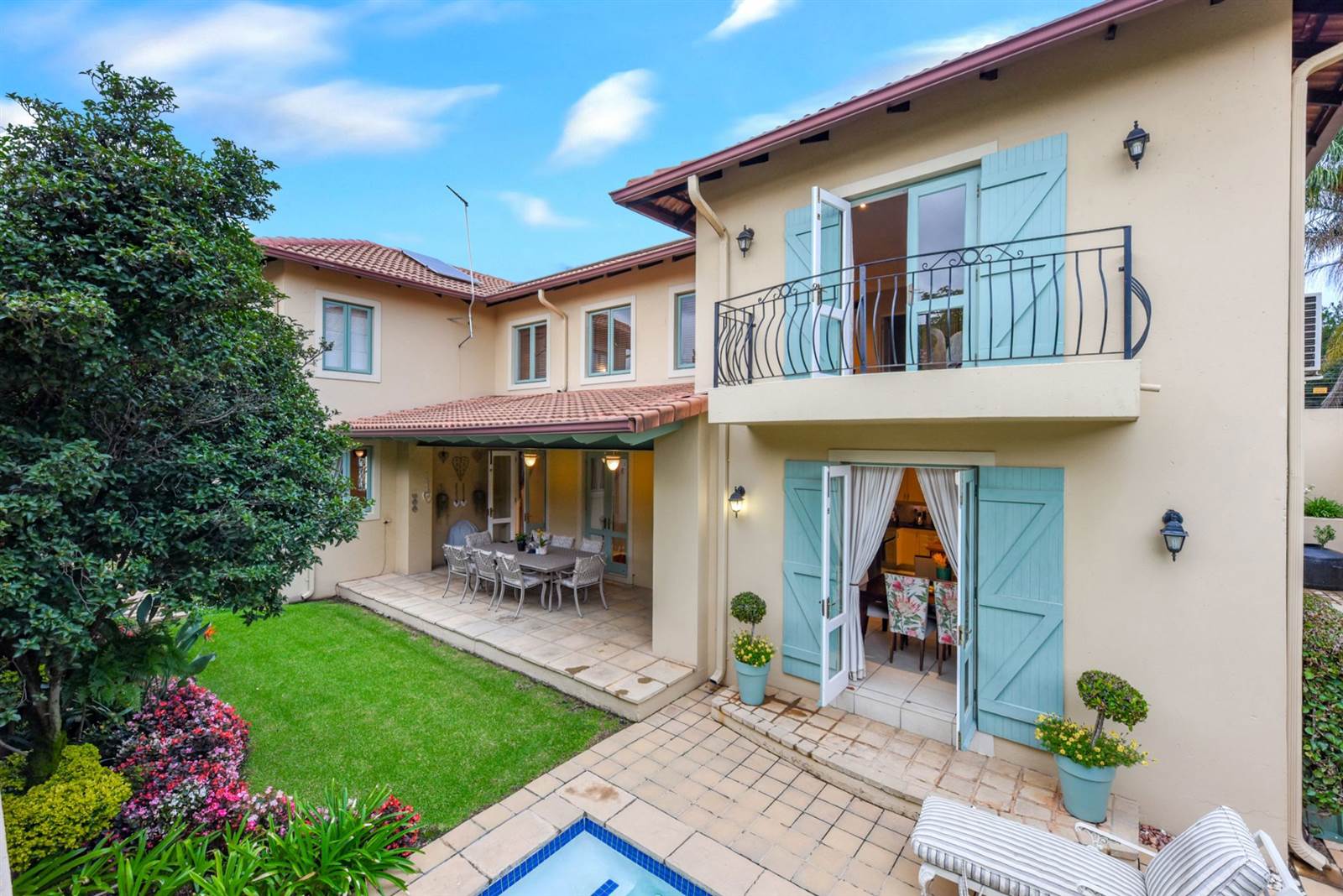3 Bed House in Beverley
Spacious Family Home with Staff Accommodation. Fall in love with the unique French charm and character this home has to offer. Virtually off the grid, it boasts 3 large living areas which all open out to enclosed patio overlooking the swimming pool. The granite kitchen accommodates a double door fridge and has a separate scullery leading out onto a paved courtyard. Upstairs hosts a study nook with fitted cupboards as well as a pyjama lounge which can also be used as a 2nd study or work-from-home space. There are 3 generous sized bedrooms with laminate flooring and 2 full bathrooms (MES). Main bedroom with aircon has a juliette balcony and separate dressing area with plenty of wardrobe space.
Double garage with direct access to the home with extra parking on the drive way.
Special Features Include:
-Staff Accommodation
-Solar Panels
-Automated Sprinkler System
-Outside Storage Room
-Underfloor Heating
-Air conditioned bedrooms
This unit is safely positioned in the middle of this exclusive Estate. Only 8 homes in the Estate.
Conveniently located close to Lonehill and Dainfern Square Shopping Centres, and in close proximity to some of the finest schools and excellent restaurants. Easy access to William Nichol Drive.
Property details
- Listing number T4592201
- Property type House
- Listing date 11 Apr 2024
- Land size 534 m²
- Rates and taxes R 2 234
- Levies R 2 120
Property features
- Bedrooms 3
- Bathrooms 2.5
- En-suite 1
- Lounges 3
- Garage parking 2
- Pet friendly
- Access gate
- Balcony
- Built in cupboards
- Patio
- Pool
- Entrance hall
- Kitchen
- Garden
- Scullery
- Intercom
- Fireplace
- Irrigation system
- Aircon


