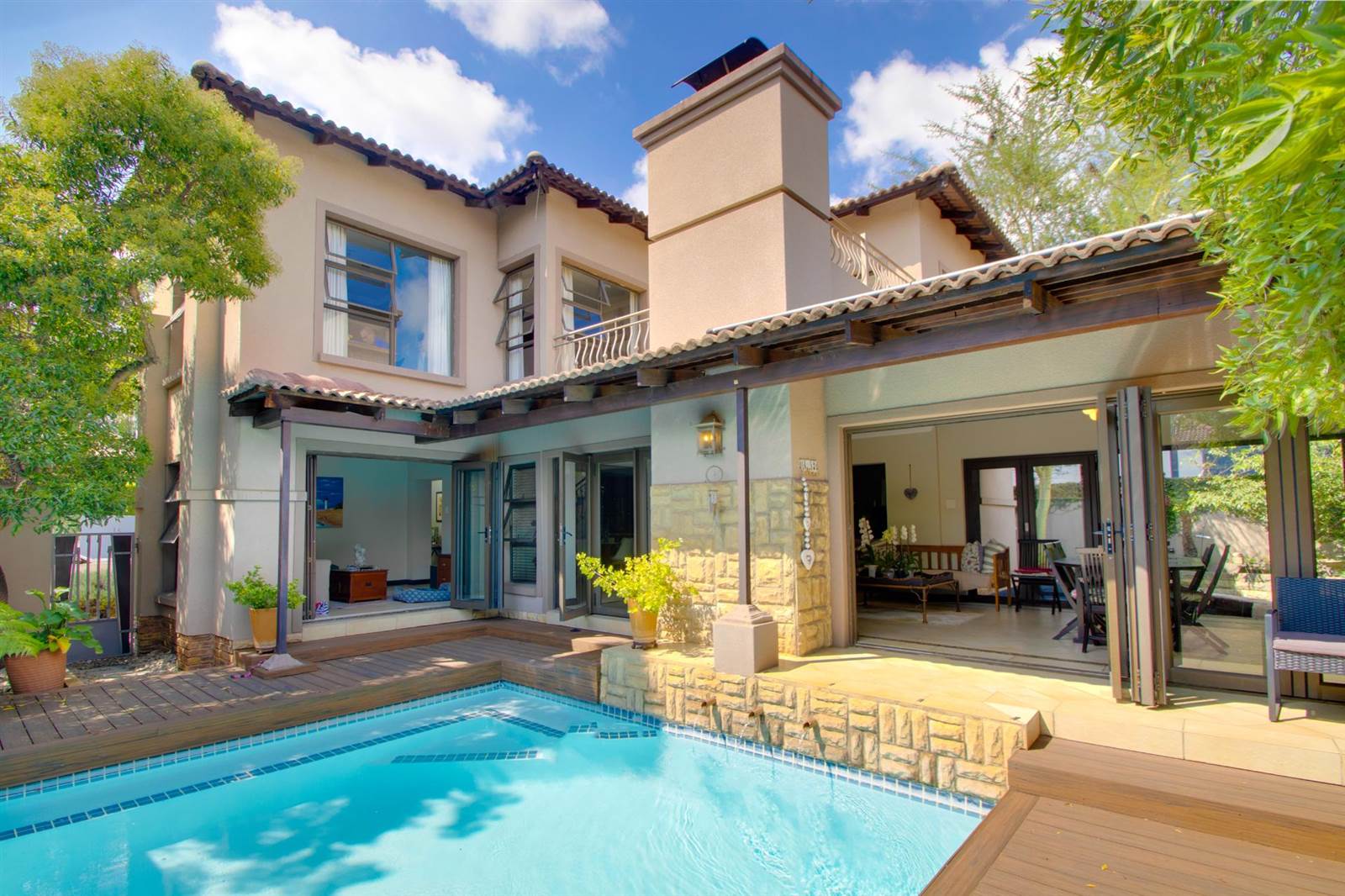


4 Bed House in Beverley
Spacious 4 bedroom home with staff accommodation.
Open plan living and entertainment areas with lovely flow all situated on the first floor. Entrance hall, guest loo, Tv Lounge, formal lounge with stack away doors leading out onto the pool and open plan dining area. Kitchen with granite and solid wood finishes, gas hob and separate scullery. Expansive enclosed entertainment area with built in gas braai that via stack away doors open up for great summer nights and lead onto the decked pool area on one side and feature koi pond and garden on the other.
Upstairs there are four spacious bedrooms (or three bedrooms with a study/extra lounge) and two full bathrooms. The air conditioned main bedroom has a walk-in closet, magnificent en-suite bathroom with double vanity and heated towel rail as well as private balcony. The home also features a double garage and staff accommodation.
Free Standing
Lounge
Main Ensuite
Security Complex
Security Estate
Property details
- Listing number T4488106
- Property type House
- Erf size 443 m²
- Floor size 360 m²
- Rates and taxes R 2 540
- Levies R 2 350
Property features
- Bedrooms 4
- Bathrooms 2.5
- Dining Areas 1
- Garages 2
- Pet Friendly
- Access Gate
- Balcony
- Built In Cupboards
- Patio
- Pool
- Security Post
- Staff Quarters
- Tv
- Entrance Hall
- Kitchen
- Garden
- Scullery
- Pantry
- Paving
- Fireplace
- Guest Toilet
- Built In Braai
- Irrigation System
- Aircon