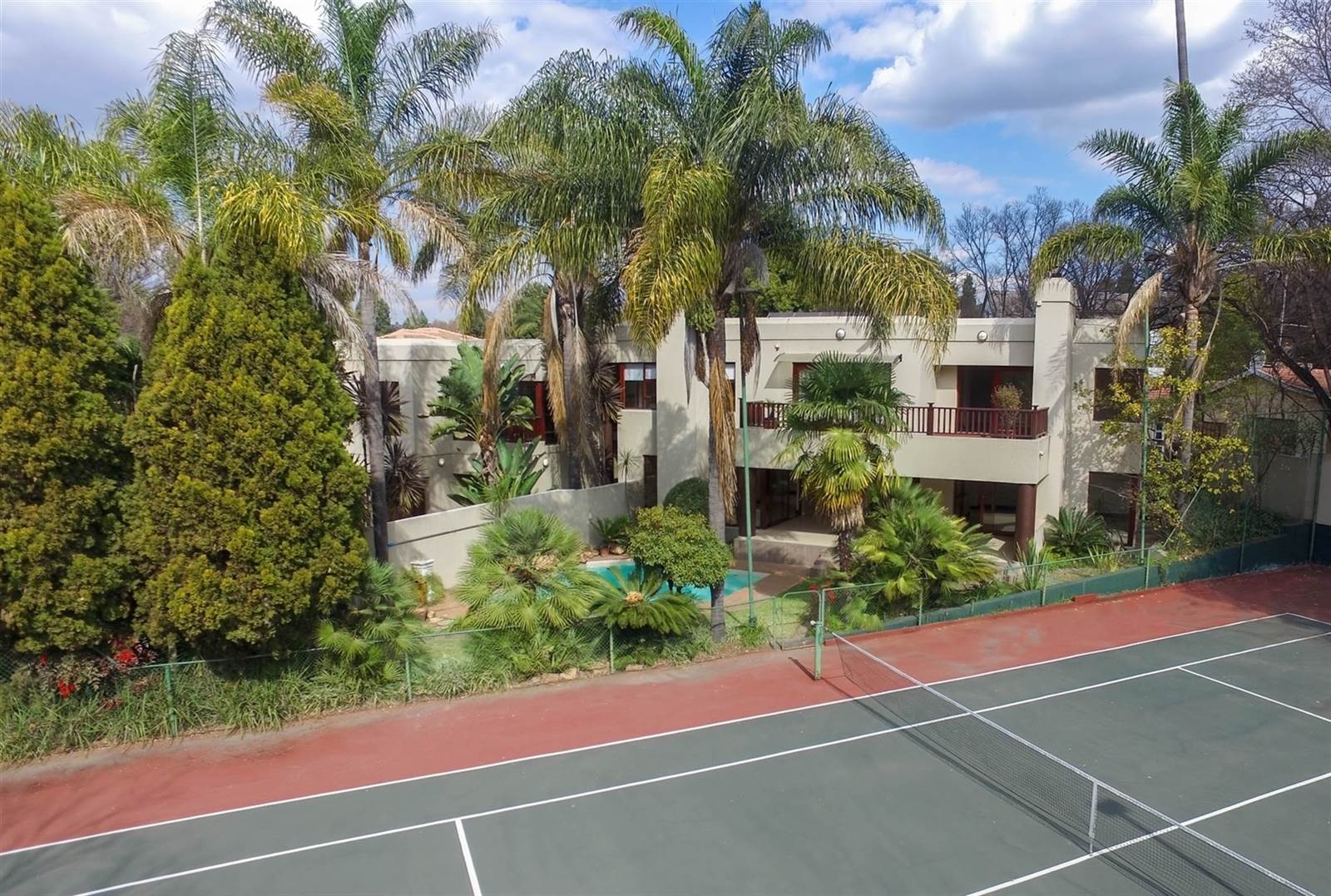4 Bed House in Senderwood
This spacious residence places great emphasis on entertaining in style with a free flowing floor plan. A sumptuous feeling of space greets you on entering the double volume entrance hall flooded with natural light as a result of the featured skylight.
This home is spread across two levels and boasts of a perfect fusion of comfort, style, and functionality and as a result creates a seamless flow between the kitchen, dining room, informal lounge, formal lounge and entertainment patio, making it ideal for hosting grand gatherings and creating cherished memories for family and guests. The spacious undercover patio with built-in braai overlooks the well manicured garden featuring your very private swimming pool and tennis court.
The chef''s dream kitchen is embellished with granite counter tops, equipped with Miele appliances, ample counter space, and an island for culinary creations.
There is a study and a guest cloakroom to be found on this level.
The showpiece staircase leads up to the upstairs level boasting of 4 well-appointed bedrooms with built-in cupboards. The luxurious main bedroom suite features a walk-in dresser and an en-suite bathroom with a bath and shower.
There is a generously sized family bathroom, and one of the bedrooms enjoys the convenience of an en-suite shower.
This home is an entertainer''s delight! On the upstairs level there is a spacious entertainment lounge with an executive built-in pub as well as a guest cloakroom for convenience. On the landing there is a lovely built-in cabinet that can store an avid reader''s treasured books, there is a small area where a comfy chair or two can be placed to complete a reading nook.
In addition to all of this, there is garaging for three vehicles, secure off street parking for family and guests, staff accommodation and a small storeroom.
The property provides the perfect family haven within easy reach of quality schools, shopping centres as well as easy access to freeways.
Expansive, not expensive! Definitely worth viewing, make the call!
Property details
- Listing number T4295535
- Property type House
- Erf size 1 529 m²
- Floor size 600 m²
- Rates and taxes R 3 395
Property features
- Bedrooms 4
- Bathrooms 3
- Lounges 4
- Dining Areas 1
- Garages 3
- Pet Friendly
- Balcony
- Patio
- Pool
- Security Post
- Staff Quarters
- Study
- Tv
- Intercom
- Pantry
- Electric Fencing
- Guest Toilet
- Built In Braai


