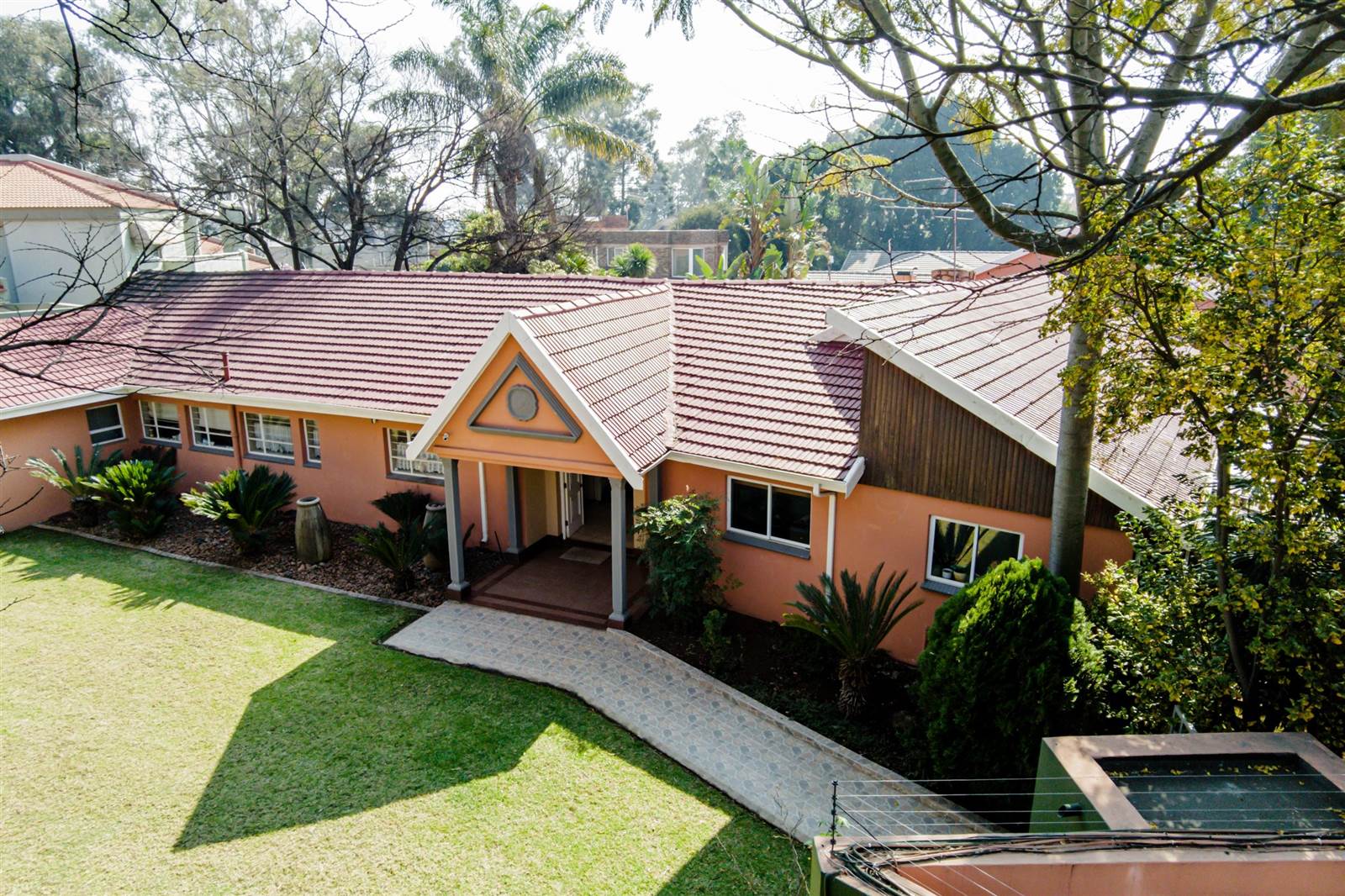


5 Bed House in Senderwood
This magnificent and truly unique five-bedroom home is sure to captivate you and bring to reality the dream home you have envisioned.
Nestled within the prestigious sought-after area of Senderwood, this home offers optimal safety features, perfect work-from-home opportunities, convenient solutions to water and power interruptions, and so much more... the potential of this haven is limitless!
Through the beautiful front garden, one is greeted at the door by a bright and airy entrance hall and is introduced to the serene ambience of the home.
The unique architectural design of the house invites the natural light to stream in throughout every room and living space, and captures the soul of family living and bonding. Its semi-circular layout allows for all the bedrooms and living areas to individually access and meet onto a shared covered patio, which runs along the length of the house following the same semi-circular layout. The patio borders a garden and sparkling swimming pool.
Extending through the right wing of the home, the open plan living areas flow harmoniously.
An intimate informal lounge, adjacent to the first kitchen, includes a quaint fireplace and serves as a cosy retreat or space for casual gatherings and dining.
An extraordinary space for relaxation, entertaining and creating unforgettable memories is provided by the generous size and features of the dining room, lounge/family room and outdoor entertainment area.
Indulge in the comfort of the lounge, featuring a splendid fireplace, built-in bar, tastefully concealed guest bathroom and second kitchen perfect for entertaining. This space seamlessly leads out onto the outdoor covered entertainment area with built-in braai.
A sunny courtyard leads to an adjoining building offering an inspired space that adds versatility to the property, in that it can be used as a study, creative studio, work-from-home space or potentially as a professional consulting room.
The left wing of the home features four spacious and sunny bedrooms, each adorned with sliding doors accessing the outdoor covered patio, and two common bathrooms. The main bedroom features a full en-suite bathroom, air conditioning and a his-and-hers walk in closet. A fifth bedroom, situated across the garden and separate from the rest, includes its own en-suite bathroom and may be perfectly suited as a guest suite or home gym.
This charismatic residence also includes a complete 80m/s cottage with its own private entrance and double carport, as well as staff accommodation and a separate laundry area.
Additional features to the property include five garages with space for six cars, an Invertor for partially uninterrupted power supply, solar assisted geyser system, and Invertor supported Borehole for sustainable water sourcing.
Enhanced security features such as electric fencing, CCTV, strategic perimeter alarm system, and a Guard house are in place ensuring your safety and peace of mind.
The surrounding area of this prime neighbourhood offers an abundance of public amenities, schools, hospitals, and convenient access to major highways and OR Tambo International Airport.
Dont miss the opportunity to make this exceptional property your dream home!
Property details
- Listing number T4235568
- Property type House
- Erf size 2 368 m²
- Floor size 804.3 m²
- Rates and taxes R 3 900
Property features
- Bedrooms 5
- Bathrooms 5
- Lounges 2
- Dining Areas 1
- Garages 5
- Flatlets
- Pet Friendly
- Alarm
- Gym
- Laundry
- Patio
- Pool
- Staff Quarters
- Study
- Electric Fencing
- Fireplace
- Built In Braai